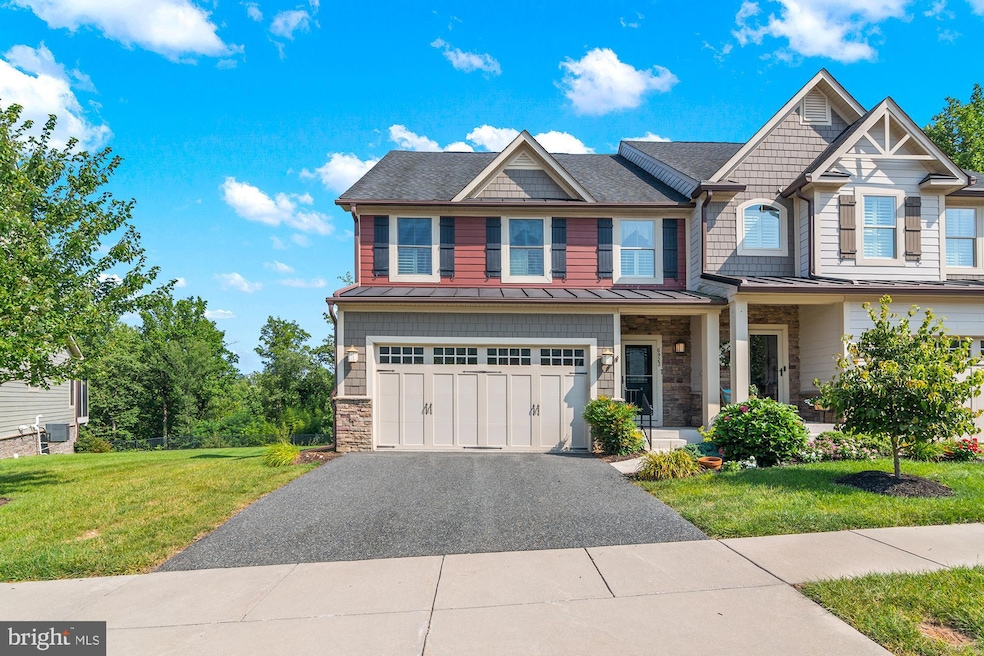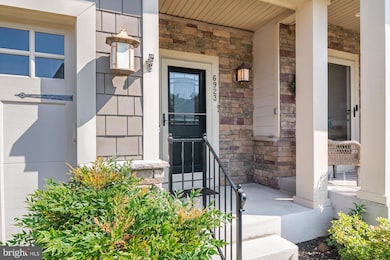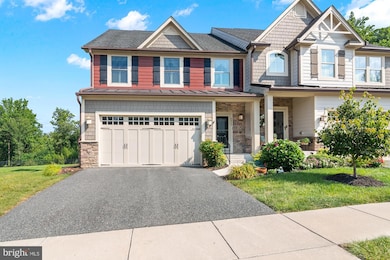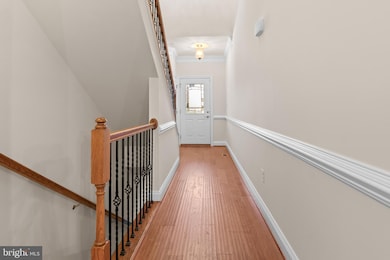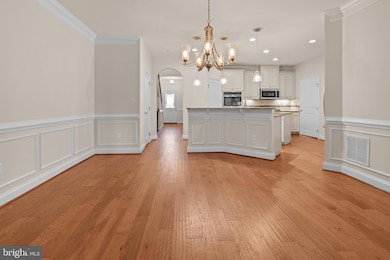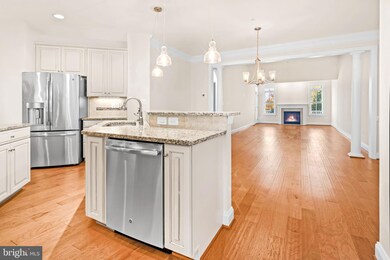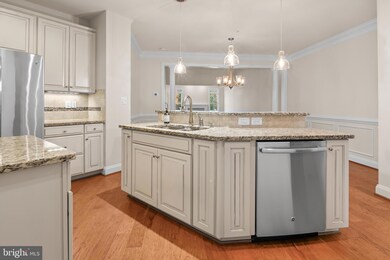6923 Summit Cir Baltimore, MD 21239
Estimated payment $5,254/month
Highlights
- Active Adult
- Gated Community
- Colonial Architecture
- Eat-In Gourmet Kitchen
- Open Floorplan
- Deck
About This Home
Rare opportunity!! Nestled in the highly sought-after Stoneleigh Summit Community, this villa-style residence offers a rare blend of sophistication, comfort, and exceptional setting. Ideally located on one of the most desirable lots in the neighborhood, the property backs to a serene wooded preserve and features a walk-out lower level with a private patio—perfect for outdoor living. It also borders the 14th fairway at the prestigious Country Club of Maryland, adding an extra layer of convenience for those who choose to pursue membership. Stoneleigh Summit is a lifestyle community for those 55 and better, with only 36 villa-style homes. From the moment you arrive into the community, the curb appeal is undeniable. Once inside the home, the main level is thoughtfully designed for effortless living, featuring an open foyer, which expands to the gourmet kitchen, dining area and living rooms. There is a luxurious primary suite with full bath, walk-in shower, double vanity and very spacious walk-in closet on the main level. The gourmet kitchen is outfitted with stainless steel appliances, granite countertops, sleek cabinetry, large island/breakfast bar, under-cabinet lighting, double ovens, separate cooktop and microwave. Just off the kitchen is a mudroom with full-size washer and dryer just before you access the two-car attached garage. The floorplan is open and features 9' ceilings. The family room has a patio door to rear deck and also has soaring ceilings - all the way up to the second floor loft. Speaking of second floor, there is a very spacious loft/gathering area that would make an ideal family room or office, plus two more spacious bedrooms and a full bath in the hallway. There is also a third separate room, which could serve as a bedroom, office, craft room, etc. Once in the lower level, there is a tremendous amount of finished living space for family room, game room, gym or additional bedroom. There is also a half bath and two storage rooms - one with a laundry sink. The family room has a gas fireplace and walk out sliders to a rear patio, which leads to the private and very level rear yard. Above the patio is a composite rear deck with vinyl railings, retractable awning and permanent gas line for grill. The home has a covered front entrance, attached garage and is accented by deep burgundy hardie plank siding, tan trim, natural stone water table accents and standing seam metal roof above the front porch and garage. Low maintenance living thanks to the HOA handling all lawn mowing, fertilization, gardens, snow removal and more. For those interested in the Country Club of Maryland, which offers 18 holes of manicured greens, pro shop, putting green, driving range, meeting/entertainment spaces, and a recently remodeled restaurant/lounge, please visit their website.
Listing Agent
(888) 860-7369 jim@jimstephens.com EXP Realty, LLC Brokerage Phone: 8888607369 License #RS-0093970 Listed on: 08/07/2025

Townhouse Details
Home Type
- Townhome
Est. Annual Taxes
- $8,255
Year Built
- Built in 2016
Lot Details
- 6,577 Sq Ft Lot
- Property is in very good condition
HOA Fees
- $265 Monthly HOA Fees
Parking
- 2 Car Direct Access Garage
- 2 Driveway Spaces
- Front Facing Garage
- Garage Door Opener
Home Design
- Semi-Detached or Twin Home
- Colonial Architecture
- Architectural Shingle Roof
- Metal Roof
- Stone Siding
- Concrete Perimeter Foundation
- HardiePlank Type
Interior Spaces
- Property has 3 Levels
- Open Floorplan
- Chair Railings
- Crown Molding
- Two Story Ceilings
- Ceiling Fan
- Recessed Lighting
- Double Pane Windows
- Vinyl Clad Windows
- Window Treatments
- Sliding Windows
- Window Screens
- Sliding Doors
- Insulated Doors
- Combination Kitchen and Dining Room
Kitchen
- Eat-In Gourmet Kitchen
- Breakfast Area or Nook
- Built-In Oven
- Cooktop
- Built-In Microwave
- Ice Maker
- Dishwasher
- Stainless Steel Appliances
- Kitchen Island
- Upgraded Countertops
- Disposal
Flooring
- Wood
- Carpet
Bedrooms and Bathrooms
- En-Suite Bathroom
- Walk-In Closet
- Walk-in Shower
Laundry
- Laundry on main level
- Dryer
- Washer
Finished Basement
- Heated Basement
- Basement Fills Entire Space Under The House
- Connecting Stairway
- Interior and Rear Basement Entry
- Space For Rooms
- Basement with some natural light
Home Security
Accessible Home Design
- Level Entry For Accessibility
Outdoor Features
- Deck
- Patio
- Exterior Lighting
- Porch
Schools
- Stoneleigh Elementary School
- Dumbarton Middle School
- Towson High School
Utilities
- Forced Air Heating and Cooling System
- Heating System Uses Natural Gas
- Vented Exhaust Fan
- Underground Utilities
- 200+ Amp Service
- Tankless Water Heater
- Natural Gas Water Heater
- Cable TV Available
Listing and Financial Details
- Tax Lot 2
- Assessor Parcel Number 04092500011628
- $700 Front Foot Fee per year
Community Details
Overview
- Active Adult
- Association fees include lawn maintenance, management, reserve funds, road maintenance
- Active Adult | Residents must be 55 or older
- Stoneleigh Summit HOA
- Built by Ryan
- Stoneleigh Summit Subdivision, The Griffin Hall Floorplan
- Property Manager
Amenities
- Common Area
Pet Policy
- No Pets Allowed
Security
- Gated Community
- Storm Doors
Map
Home Values in the Area
Average Home Value in this Area
Tax History
| Year | Tax Paid | Tax Assessment Tax Assessment Total Assessment is a certain percentage of the fair market value that is determined by local assessors to be the total taxable value of land and additions on the property. | Land | Improvement |
|---|---|---|---|---|
| 2025 | $8,845 | $730,300 | $167,800 | $562,500 |
| 2024 | $8,845 | $681,067 | $0 | $0 |
| 2023 | $4,253 | $631,833 | $0 | $0 |
| 2022 | $8,080 | $582,600 | $165,500 | $417,100 |
| 2021 | $4,621 | $575,100 | $0 | $0 |
| 2020 | $4,621 | $567,600 | $0 | $0 |
| 2019 | $4,554 | $560,100 | $165,500 | $394,600 |
| 2018 | $4,514 | $560,100 | $165,500 | $394,600 |
| 2017 | $7,600 | $560,100 | $0 | $0 |
| 2016 | -- | $589,600 | $0 | $0 |
| 2015 | -- | $41,700 | $0 | $0 |
Property History
| Date | Event | Price | List to Sale | Price per Sq Ft |
|---|---|---|---|---|
| 02/13/2026 02/13/26 | Price Changed | $835,000 | -2.3% | $226 / Sq Ft |
| 11/14/2025 11/14/25 | Price Changed | $855,000 | -1.7% | $231 / Sq Ft |
| 08/07/2025 08/07/25 | For Sale | $869,900 | -- | $235 / Sq Ft |
Purchase History
| Date | Type | Sale Price | Title Company |
|---|---|---|---|
| Deed | -- | None Listed On Document | |
| Deed | $625,507 | None Available |
Mortgage History
| Date | Status | Loan Amount | Loan Type |
|---|---|---|---|
| Previous Owner | $417,000 | Adjustable Rate Mortgage/ARM |
Source: Bright MLS
MLS Number: MDBC2134916
APN: 09-2500011628
- 1204 Saint Andrews Way
- 806 Forest Rd
- 1211 Brixton Rd
- 310 Worthington Rd
- 1000 Stevenson Ln
- 6702 Queens Ferry Rd
- 664 Regester Ave
- 609 Stevenson Ln
- 1302 Glenmont Rd
- 722 Anneslie Rd
- 7404 Knollwood Rd
- 706 Anneslie Rd
- 625 Dunkirk Rd
- 633 Anneslie Rd
- 6225 Chinquapin Pkwy
- 1117 Walker Ave
- 1101 Gittings Ave
- 613 Anneslie Rd
- 517 Worcester Rd
- 6701 Loch Raven Blvd
- 6906 Donachie Rd
- 1271 Limit Ave
- 6535 Falkirk Rd
- 1414 Regester Ave Unit ID1385618P
- 6518 Loch Hill Ct
- 6612 Wycombe Way
- 1000 Woodson Rd
- 7914 Knollwood Rd
- 61 Ashlar Hill Ct
- 1023 Cedarcroft Rd
- 8 Cedar Ave
- 1408 Cedarcroft Rd
- 1104 Meridene Dr Unit 1
- 1420 Cedarcroft Rd
- 7028 Heathfield Rd
- 1109 Meridene Dr
- 6306 Holly Ln
- 5 Fellowship Ct
- 6166 Parkway Dr
- 6101 Loch Raven Blvd
Ask me questions while you tour the home.
