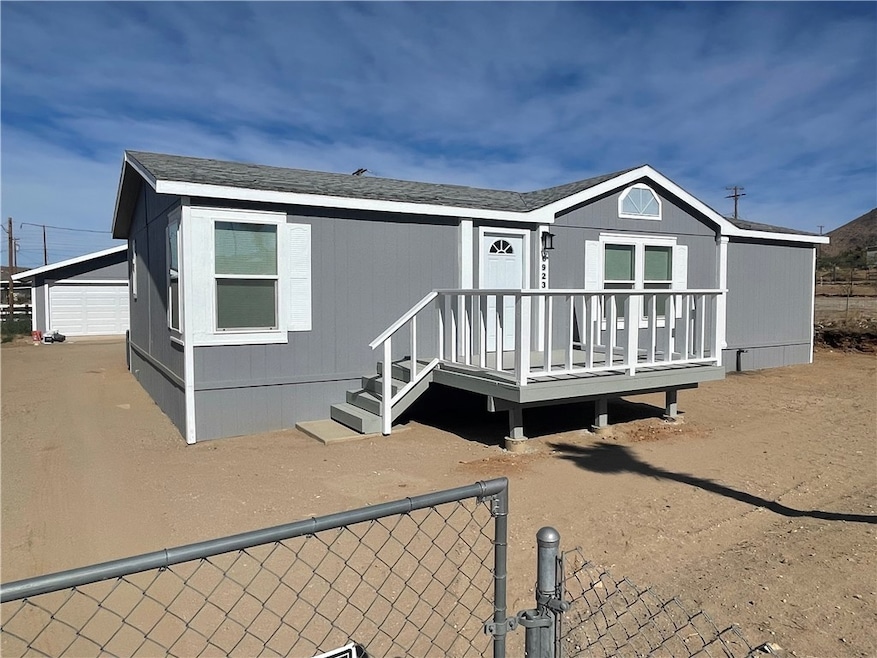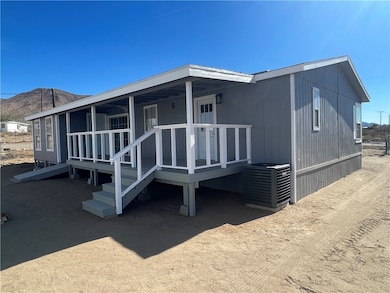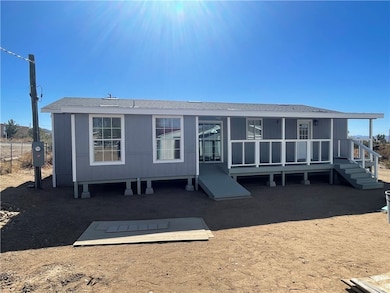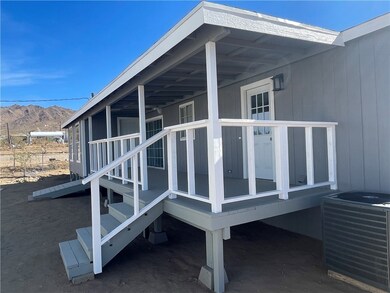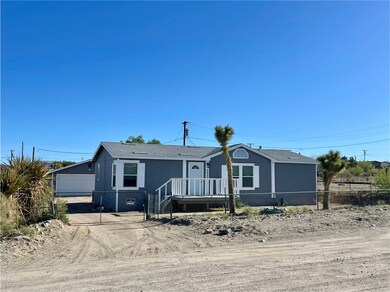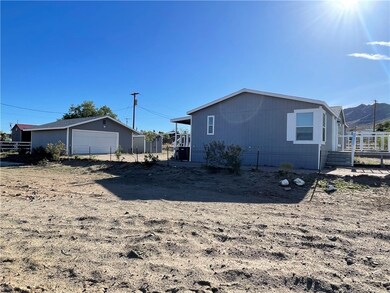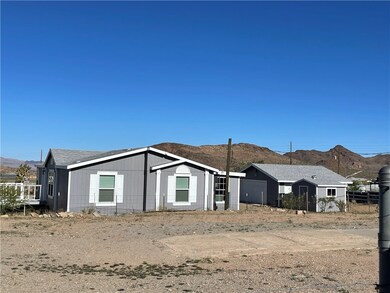6923 W 11th St Dolan Springs, AZ 86441
Estimated payment $1,192/month
Highlights
- Open Floorplan
- Deck
- No HOA
- Mountain View
- Vaulted Ceiling
- Covered Patio or Porch
About This Home
Fully Remodeled 3-Bed, 2-Bath Home Move-In Ready! This completely updated home has it all: Just 1/4 mile off paved Pierce Ferry Rd giving easy access. Rare city water, and fully fenced for privacy. Close to town, schools, and shopping Inside, enjoy a modern, turnkey interior with: Brand new Whirlpool appliances, cabinets, sinks, and fixtures Ceiling fans throughout New roof with 40-year shingles on every structure Huge new central heating and cooling system. Outside, relax or entertain on the covered back deck, plus make the most of the bonus room perfect for a workshop, greenhouse, or extra storage. Includes a 2-car garage and shed. This one checks every box. Don't miss it!
Listing Agent
Selby Realty LLC Brokerage Phone: 928-767-3337 License #BR681438000 Listed on: 05/15/2025
Co-Listing Agent
Selby Realty LLC Brokerage Phone: 928-767-3337 License #SA115701000
Property Details
Home Type
- Manufactured Home
Est. Annual Taxes
- $708
Year Built
- Built in 1994
Lot Details
- 10,019 Sq Ft Lot
- Lot Dimensions are 70 x 146
- Back and Front Yard Fenced
- Wire Fence
Parking
- 2 Car Detached Garage
- Garage Door Opener
Home Design
- Wood Frame Construction
- Shingle Roof
Interior Spaces
- 1,456 Sq Ft Home
- Open Floorplan
- Vaulted Ceiling
- Ceiling Fan
- Window Treatments
- Dining Area
- Utility Room
- Laminate Flooring
- Mountain Views
Kitchen
- Electric Oven
- Electric Range
- Microwave
- Dishwasher
- Kitchen Island
- Laminate Countertops
Bedrooms and Bathrooms
- 3 Bedrooms
- Walk-In Closet
- Low Flow Plumbing Fixtures
Laundry
- Laundry in unit
- Dryer
- Washer
Accessible Home Design
- Low Threshold Shower
- Wheelchair Access
Eco-Friendly Details
- ENERGY STAR Qualified Appliances
- Energy-Efficient Exposure or Shade
Outdoor Features
- Deck
- Covered Patio or Porch
- Shed
Mobile Home
- Mobile Home is 56 Feet Wide
- Manufactured Home
Utilities
- Central Heating and Cooling System
- Water Heater
- Septic Tank
Community Details
- No Home Owners Association
- Lake Mohave Ranchos Subdivision
Listing and Financial Details
- Property Available on 6/15/25
- Legal Lot and Block 9 / K
Map
Home Values in the Area
Average Home Value in this Area
Property History
| Date | Event | Price | List to Sale | Price per Sq Ft |
|---|---|---|---|---|
| 09/19/2025 09/19/25 | Price Changed | $215,887 | -0.5% | $148 / Sq Ft |
| 07/14/2025 07/14/25 | Price Changed | $217,000 | -0.5% | $149 / Sq Ft |
| 05/30/2025 05/30/25 | Price Changed | $218,000 | -0.7% | $150 / Sq Ft |
| 05/15/2025 05/15/25 | For Sale | $219,500 | -- | $151 / Sq Ft |
Source: Western Arizona REALTOR® Data Exchange (WARDEX)
MLS Number: 029271
- 05017 N Cottonwood
- 0 N Pueblo Rd
- 16091 Latigo Cir
- 15884 Inglewood Rd
- 6959 Concho Dr
- 16773 Pierce Ferry Rd
- 16773 Pierce Ferry Rd Unit 116
- 15837 N Jasper Dr
- 15724 Ironwood Dr
- 15981 Joshua St
- 15836 S Joshua Dr
- 15693 N Jesmond Dr
- 2.5 acres N Jasper Dr
- Lot 43 Pierce Ferry Rd
- 0 N Ivy Dr Unit 33494
- 16500 N Knoll Dr
- 16500 N Ladera Dr
- Lot 238 N Katherine Dr
- 7352 W Ninth St
- 319-13-148 N Kitmit Dr
