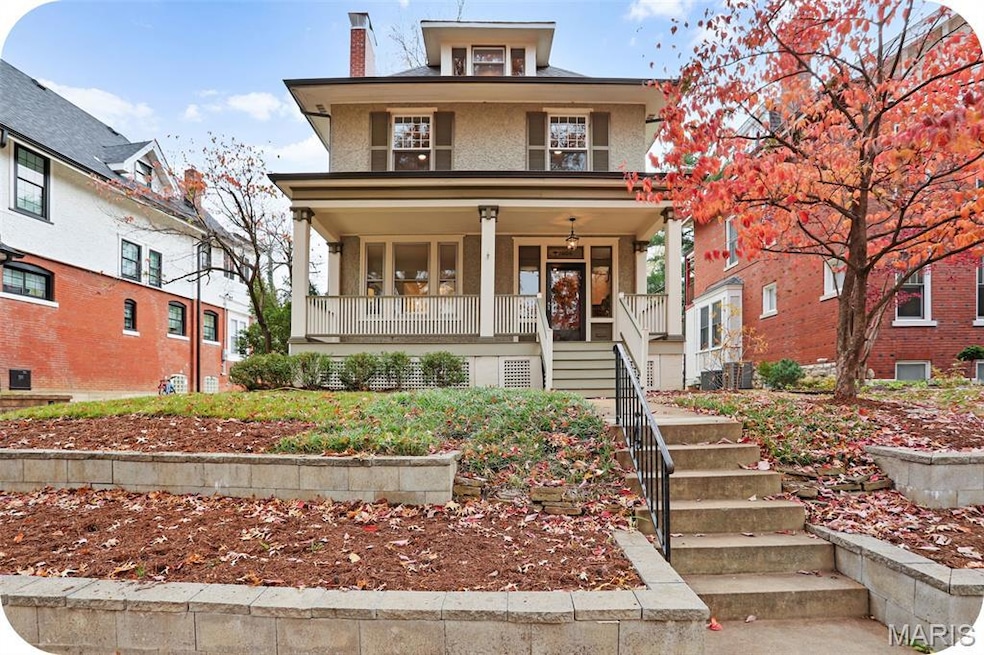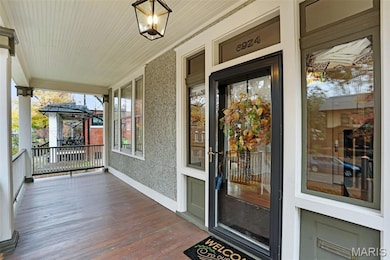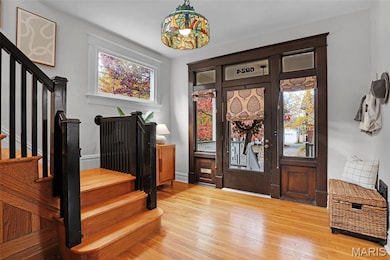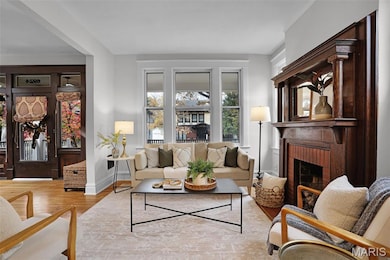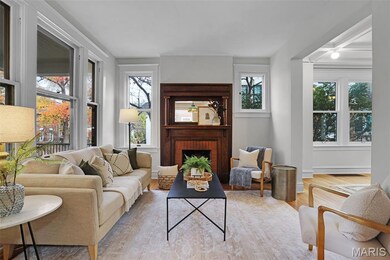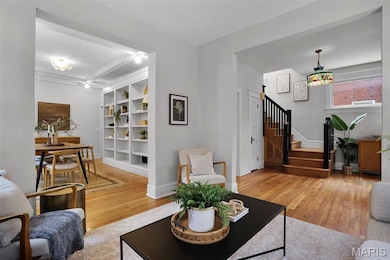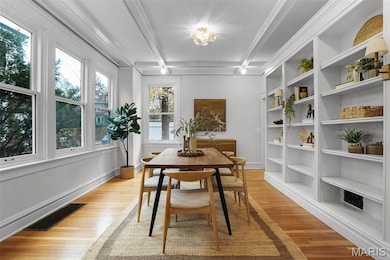6924 Amherst Ave Saint Louis, MO 63130
Estimated payment $3,274/month
Highlights
- Hot Property
- Traditional Architecture
- Forced Air Heating and Cooling System
- Fireplace in Bedroom
- No HOA
- 1 Car Garage
About This Home
This University City century home has all the charm you’d expect from an older house, plus the modern updates you want for everyday living. It sits on a roomy lot on a quiet, tree-lined street—perfect for relaxing on the covered front porch and getting to know the neighbors. Step inside to a welcoming foyer that leads to a cozy living room with a fireplace and a dining room full of character, thanks to the original beamed ceilings and built-in bookshelves (calling all you bibliophiles!). The kitchen is bright, cheerful, and ready for the chef(s) in your household. Upstairs, the primary bedroom feels like a peaceful escape, complete with its own ensuite bath and a bonus sitting room that looks out over the backyard—great for working from home or sneaking in some quiet time. You’ll also find three more bedrooms and another full bath, giving you plenty of space to spread out. Out back, the lush yard offers lots of privacy and room to play, garden, or host friends. It’s the kind of home that feels instantly comfortable and easy to grow into. Don't get lost in the online real estate website shuffle; message us directly for your own private tour!
Home Details
Home Type
- Single Family
Est. Annual Taxes
- $5,136
Year Built
- Built in 1908
Lot Details
- 5,719 Sq Ft Lot
- Level Lot
- Historic Home
Parking
- 1 Car Garage
Home Design
- Traditional Architecture
- Brick Exterior Construction
Interior Spaces
- 2,000 Sq Ft Home
- 3-Story Property
- Living Room with Fireplace
- 2 Fireplaces
- Basement Fills Entire Space Under The House
Bedrooms and Bathrooms
- 4 Bedrooms
- Fireplace in Bedroom
Schools
- Flynn Park Elem. Elementary School
- Brittany Woods Middle School
- University City Sr. High School
Utilities
- Forced Air Heating and Cooling System
Community Details
- No Home Owners Association
Listing and Financial Details
- Assessor Parcel Number 18J-63-0713
Map
Home Values in the Area
Average Home Value in this Area
Tax History
| Year | Tax Paid | Tax Assessment Tax Assessment Total Assessment is a certain percentage of the fair market value that is determined by local assessors to be the total taxable value of land and additions on the property. | Land | Improvement |
|---|---|---|---|---|
| 2025 | $5,136 | $79,740 | $46,660 | $33,080 |
| 2024 | $5,136 | $72,200 | $41,190 | $31,010 |
| 2023 | $5,136 | $72,200 | $41,190 | $31,010 |
| 2022 | $5,149 | $67,540 | $41,190 | $26,350 |
| 2021 | $5,096 | $67,540 | $41,190 | $26,350 |
| 2020 | $4,849 | $62,590 | $33,310 | $29,280 |
| 2019 | $4,802 | $62,590 | $33,310 | $29,280 |
| 2018 | $4,683 | $56,430 | $24,000 | $32,430 |
| 2017 | $4,692 | $56,430 | $24,000 | $32,430 |
| 2016 | $5,071 | $58,430 | $18,680 | $39,750 |
| 2015 | $5,093 | $58,430 | $18,680 | $39,750 |
| 2014 | $4,612 | $51,950 | $11,780 | $40,170 |
Property History
| Date | Event | Price | List to Sale | Price per Sq Ft | Prior Sale |
|---|---|---|---|---|---|
| 11/18/2025 11/18/25 | For Sale | $539,900 | +46.3% | $270 / Sq Ft | |
| 09/17/2021 09/17/21 | Sold | -- | -- | -- | View Prior Sale |
| 08/10/2021 08/10/21 | Pending | -- | -- | -- | |
| 08/04/2021 08/04/21 | For Sale | $369,000 | -- | $187 / Sq Ft |
Purchase History
| Date | Type | Sale Price | Title Company |
|---|---|---|---|
| Warranty Deed | -- | True Title | |
| Warranty Deed | $380,000 | Title Partners Agency Llc | |
| Warranty Deed | $315,000 | Investors Title Company | |
| Warranty Deed | $275,000 | None Available | |
| Warranty Deed | $240,000 | -- | |
| Interfamily Deed Transfer | -- | -- |
Mortgage History
| Date | Status | Loan Amount | Loan Type |
|---|---|---|---|
| Open | $304,000 | Credit Line Revolving | |
| Previous Owner | $190,000 | New Conventional | |
| Previous Owner | $252,000 | Purchase Money Mortgage | |
| Previous Owner | $275,000 | Purchase Money Mortgage | |
| Previous Owner | $192,000 | No Value Available | |
| Closed | $24,000 | No Value Available |
Source: MARIS MLS
MLS Number: MIS25077159
APN: 18J-63-0713
- 6963 Amherst Ave
- 739 Radcliffe Ave
- 708 Trinity Ave
- 6736 Vernon Ave
- 834 Pennsylvania Ave
- 7041 Dartmouth Ave
- 6721 Chamberlain Ave
- 7111 Dartmouth Ave
- 7141 Princeton Ave
- 7022 Washington Ave
- 7124 Amherst Ave
- 710 Leland Ave
- 7137 Washington Ave
- 6624 Bartmer Ave
- 6954 Kingsbury Blvd
- 605 Westgate Ave Unit 605B
- 603 Westgate Ave Unit 603C
- 6921 Waterman Ave
- 6835 Etzel Ave
- 6518 Chamberlain Ave
- 7019 Dartmouth Ave Unit 2nd Floor
- 760 Syracuse Ave
- 760 Syracuse Ave
- 760 Syracuse Ave
- 7039 Dartmouth Ave Unit 1F
- 608 Kingsland Ave
- 750 Leland Ave
- 750 Leland Ave
- 750 Leland Ave
- 750 Leland Ave
- 7111 Dartmouth Ave Unit A
- 6630 Delmar Blvd
- 7125 Dartmouth Ave
- 605 Leland Ave
- 7130 Amherst Ave Unit B
- 729 Westgate Ave
- 6660 Washington Ave
- 7141 Dartmouth Ave
- 1085 Colby Ave
- 603 Westgate Ave Unit 603C
