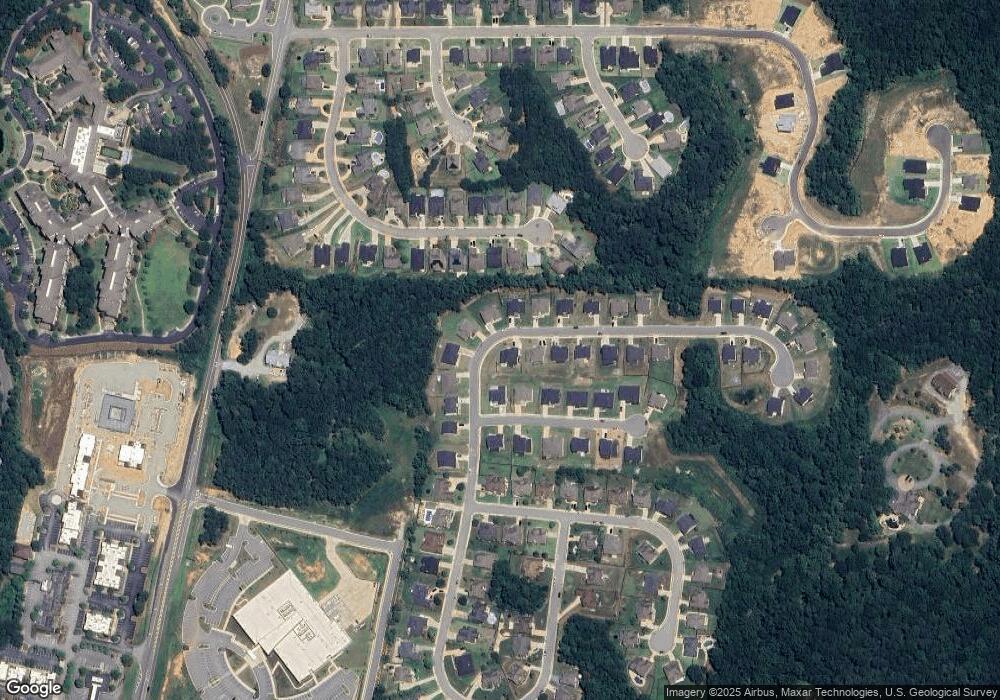6924 Riverbrook Trace Columbus, GA 31904
North Columbus NeighborhoodEstimated Value: $452,000 - $492,000
4
Beds
4
Baths
3,234
Sq Ft
$144/Sq Ft
Est. Value
About This Home
This home is located at 6924 Riverbrook Trace, Columbus, GA 31904 and is currently estimated at $466,886, approximately $144 per square foot. 6924 Riverbrook Trace is a home located in Muscogee County with nearby schools including Double Churches Elementary School, Double Churches Middle School, and Northside High School.
Ownership History
Date
Name
Owned For
Owner Type
Purchase Details
Closed on
Sep 13, 2021
Sold by
Ash Grayhawk Llc
Bought by
Faulk Stephen L and Dalton Stephanie A
Current Estimated Value
Home Financials for this Owner
Home Financials are based on the most recent Mortgage that was taken out on this home.
Original Mortgage
$362,496
Outstanding Balance
$329,844
Interest Rate
2.8%
Mortgage Type
FHA
Estimated Equity
$137,042
Purchase Details
Closed on
Feb 12, 2021
Sold by
Sage Development Inc
Bought by
Ash-Grayhawk Llc
Create a Home Valuation Report for This Property
The Home Valuation Report is an in-depth analysis detailing your home's value as well as a comparison with similar homes in the area
Home Values in the Area
Average Home Value in this Area
Purchase History
| Date | Buyer | Sale Price | Title Company |
|---|---|---|---|
| Faulk Stephen L | $372,246 | -- | |
| Ash-Grayhawk Llc | $440,000 | -- |
Source: Public Records
Mortgage History
| Date | Status | Borrower | Loan Amount |
|---|---|---|---|
| Open | Faulk Stephen L | $362,496 |
Source: Public Records
Tax History Compared to Growth
Tax History
| Year | Tax Paid | Tax Assessment Tax Assessment Total Assessment is a certain percentage of the fair market value that is determined by local assessors to be the total taxable value of land and additions on the property. | Land | Improvement |
|---|---|---|---|---|
| 2025 | $5,312 | $185,276 | $23,592 | $161,684 |
| 2024 | $5,311 | $185,276 | $23,592 | $161,684 |
| 2023 | $4,650 | $185,276 | $23,592 | $161,684 |
| 2022 | $5,539 | $148,880 | $23,200 | $125,680 |
| 2021 | $963 | $23,592 | $23,592 | $0 |
Source: Public Records
Map
Nearby Homes
- 7015 Spring Walk Dr
- 7044 Spring Walk Dr
- 280 Zachary Ct
- 312 Woodstream Dr
- 308 Woodstream Dr
- 264 Woodstream Dr
- 6861 Copper Oaks Ct
- 141 Willett Dr
- 7324 Cedar Creek Loop
- 6390 Cape Cod Dr
- 717 Double Churches Rd
- 7388 Cedar Creek Loop
- 6500 Standing Boy Rd Unit 24
- 16 Kylemore Ct
- 6528 Standing Boy Rd
- 5 Bridgecreek Ct
- 907 Double Churches Rd
- 6333 Cape Cod Dr
- 1235 Cottage Pointe Ct
- 1195 Cloverdale Rd
- 6929 Riverbrook Trace
- 235 Clearbrook Ln
- 6928 Riverbrook Trace
- 6925 Riverbrook Trace
- 6921 Riverbrook Trace
- 6933 Riverbrook Trace
- 6917 Riverbrook Trace
- 239 Clearbrook Ln
- 6913 Riverbrook Trace
- 6932 Riverbrook Trace
- 243 Clearbrook Ln
- 6937 Riverbrook Trace
- 234 Clearbrook Ln
- 6936 Riverbrook Trace
- 7027 Spring Walk Dr
- 7021 Spring Walk Dr
- 7033 Spring Walk Dr
- 247 Clearbrook Ln
- 238 Clearbrook Ln
- 7037 Spring Walk Dr
