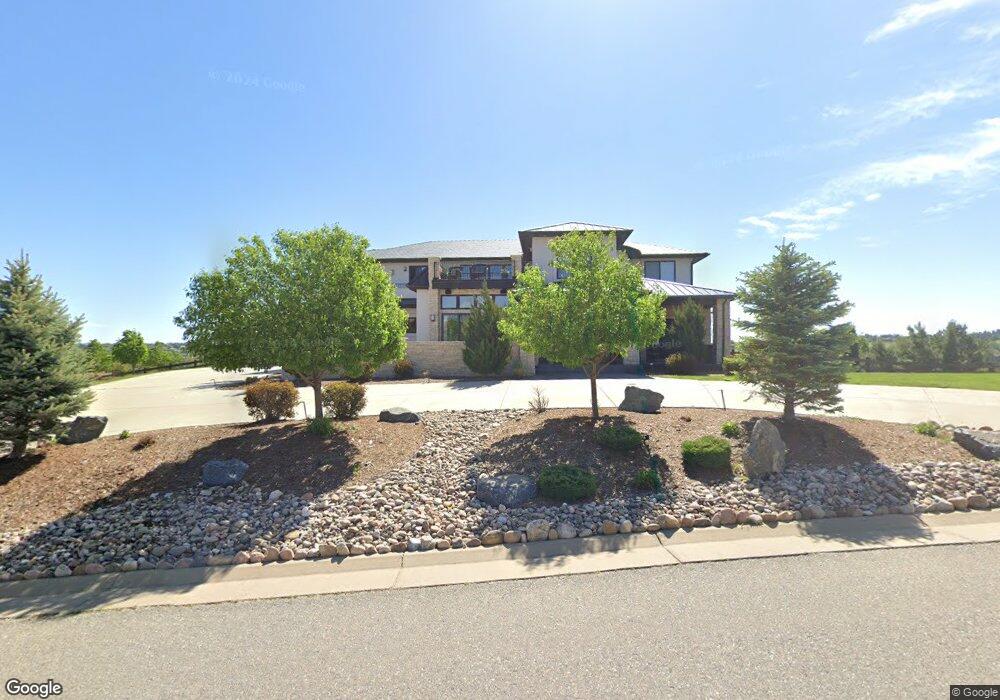6924 S Espana Way Aurora, CO 80016
Antelope-Chapparal NeighborhoodEstimated Value: $2,827,875 - $3,272,000
6
Beds
8
Baths
7,588
Sq Ft
$401/Sq Ft
Est. Value
About This Home
This home is located at 6924 S Espana Way, Aurora, CO 80016 and is currently estimated at $3,045,469, approximately $401 per square foot. 6924 S Espana Way is a home located in Arapahoe County with nearby schools including Creekside Elementary School, Liberty Middle School, and Grandview High School.
Ownership History
Date
Name
Owned For
Owner Type
Purchase Details
Closed on
Mar 1, 2021
Sold by
Cowden Craig T and Cowden Tara L
Bought by
Mcdonald Michelle and Mcdonald John
Current Estimated Value
Home Financials for this Owner
Home Financials are based on the most recent Mortgage that was taken out on this home.
Original Mortgage
$1,787,250
Outstanding Balance
$1,602,143
Interest Rate
2.7%
Mortgage Type
New Conventional
Estimated Equity
$1,443,326
Purchase Details
Closed on
Aug 17, 2016
Sold by
Flatiron Development & Custom Homes Llc
Bought by
Cowden Craig T and Cowden Tara L
Home Financials for this Owner
Home Financials are based on the most recent Mortgage that was taken out on this home.
Original Mortgage
$1,544,000
Interest Rate
2.75%
Mortgage Type
Adjustable Rate Mortgage/ARM
Purchase Details
Closed on
Jul 14, 2014
Sold by
Estancia Development Inc
Bought by
Flatiron Development & Custom Homes Llc
Home Financials for this Owner
Home Financials are based on the most recent Mortgage that was taken out on this home.
Original Mortgage
$159,000
Interest Rate
4.19%
Mortgage Type
Seller Take Back
Purchase Details
Closed on
Jul 1, 2014
Sold by
Estancia 80 Llc
Bought by
Estancia Development Inc
Home Financials for this Owner
Home Financials are based on the most recent Mortgage that was taken out on this home.
Original Mortgage
$159,000
Interest Rate
4.19%
Mortgage Type
Seller Take Back
Create a Home Valuation Report for This Property
The Home Valuation Report is an in-depth analysis detailing your home's value as well as a comparison with similar homes in the area
Home Values in the Area
Average Home Value in this Area
Purchase History
| Date | Buyer | Sale Price | Title Company |
|---|---|---|---|
| Mcdonald Michelle | $2,400,000 | Stewart Title | |
| Cowden Craig T | $1,930,000 | Land Title Guarantee Company | |
| Flatiron Development & Custom Homes Llc | $185,000 | Land Title Guarantee Company | |
| Estancia Development Inc | $167,000 | None Available |
Source: Public Records
Mortgage History
| Date | Status | Borrower | Loan Amount |
|---|---|---|---|
| Open | Mcdonald Michelle | $1,787,250 | |
| Previous Owner | Cowden Craig T | $1,544,000 | |
| Previous Owner | Estancia Development Inc | $159,000 |
Source: Public Records
Tax History Compared to Growth
Tax History
| Year | Tax Paid | Tax Assessment Tax Assessment Total Assessment is a certain percentage of the fair market value that is determined by local assessors to be the total taxable value of land and additions on the property. | Land | Improvement |
|---|---|---|---|---|
| 2024 | $29,815 | $190,595 | -- | -- |
| 2023 | $29,815 | $190,595 | $0 | $0 |
| 2022 | $20,248 | $129,909 | $0 | $0 |
| 2021 | $19,236 | $129,909 | $0 | $0 |
| 2020 | $23,174 | $0 | $0 | $0 |
| 2019 | $22,783 | $149,728 | $0 | $0 |
| 2018 | $21,518 | $135,914 | $0 | $0 |
| 2017 | $21,439 | $135,914 | $0 | $0 |
| 2016 | $16,056 | $99,500 | $0 | $0 |
| 2015 | $2,588 | $16,583 | $0 | $0 |
| 2014 | $3,096 | $18,045 | $0 | $0 |
| 2013 | -- | $15,950 | $0 | $0 |
Source: Public Records
Map
Nearby Homes
- 6954 S Espana Way
- 6963 S Espana Way
- 6834 S Ensenada St
- 6776 S Flanders Ct
- 7036 S Espana Way
- 19333 E Briarwood Place
- 19052 E Briarwood Dr
- 7400 S Genoa Cir
- 6492 S Piney Creek Cir
- 7067 S Malaya Ct
- 6172 S Dunkirk St
- 19242 E Maplewood Place
- 7390 S Liverpool St
- 7370 S Yampa St
- 19618 E Long Ave
- 6368 S Walden Way
- 20234 E Lake Cir
- 6598 S Telluride St
- 6269 S Yampa Ct
- 5860 S Espana St
- 6903 S Espana Way
- 6941 S Gibraltar Way
- 6933 S Espana Way
- 6882 S Espana Way
- 6889 S Espana Ct
- 6961 S Gibraltar Way
- 6994 S Espana Way
- 6830 S Espana Ct
- 6859 S Espana Ct
- 6958 S Ensenada Ct
- 6993 S Espana Way
- 7011 S Gibraltar Way
- 6928 S Ensenada Ct
- 6925 S Gibraltar St
- 6821 S Gibraltar Ct
- 6988 S Ensenada Ct
- 6831 S Espana Ct
- 6831 S Espana Ct Unit Lot 20, Blk 2, 1st F
- 6829 S Espana Ct
- 6811 S Gibraltar Ct
