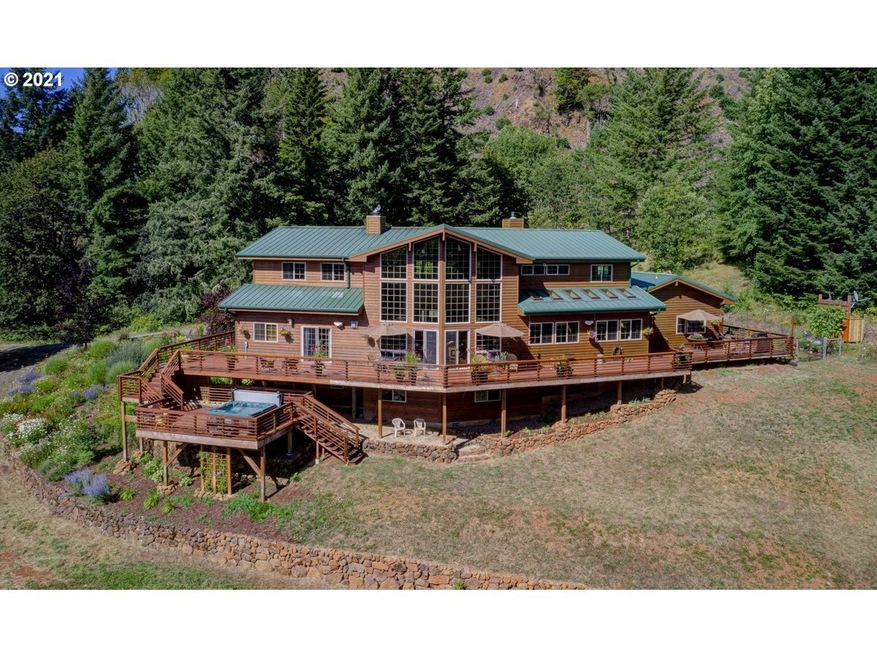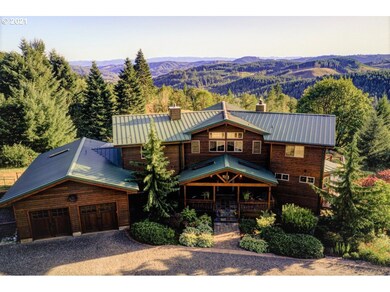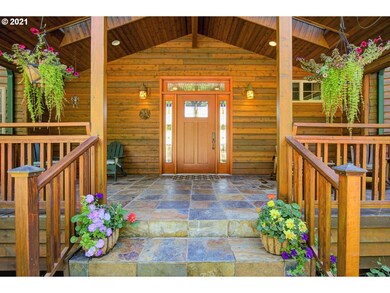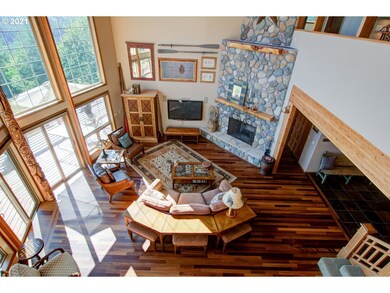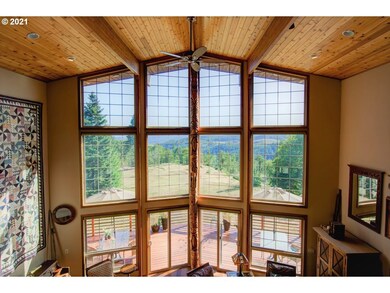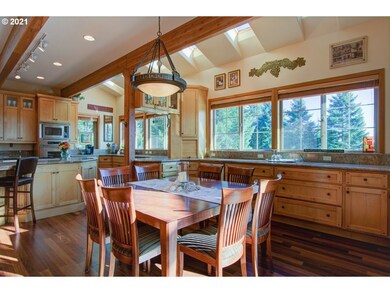
$1,850,000
- 2 Beds
- 1.5 Baths
- 2,368 Sq Ft
- 33000 W Valley Hwy
- Unit SW
- Sheridan, OR
Calling all nature lovers and entrepreneurs! This captivating 1860 Historic farmhouse offers 6 bedrooms, 1.5 bath, and 2368sqft. with wraparound porch, exuding original charm. Has various stages of marketable timber on property. Owners have been logging off 20 loads a year and replanting it. There are various stages of timber. 142 acres under farm deferral 60 of them with water rights, and ample
Barbara Hofenbredl HOFENBREDL REALTY LLC
