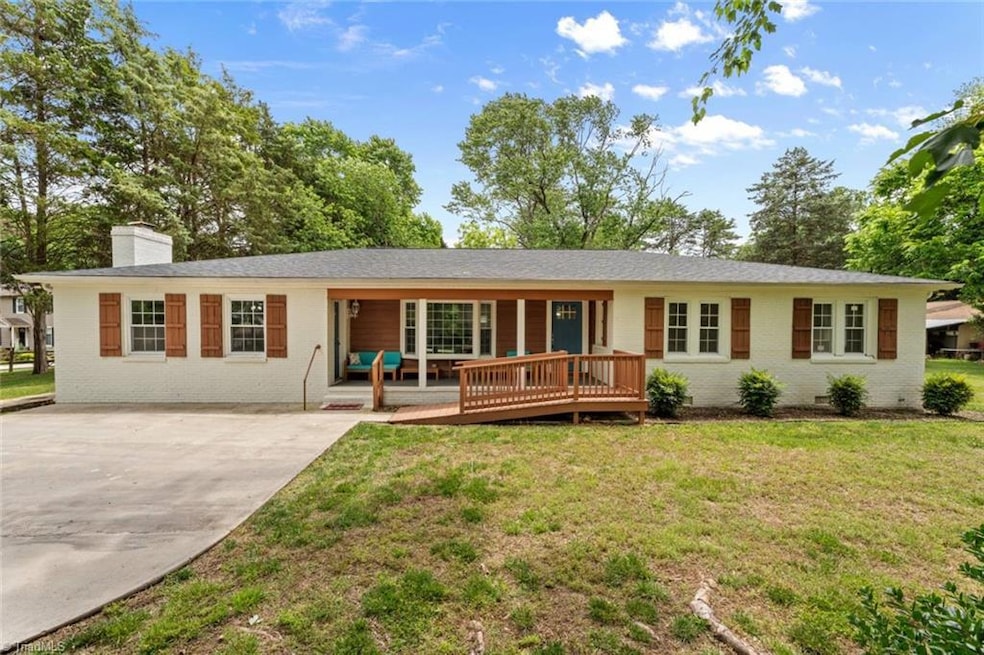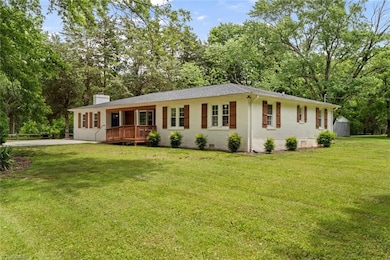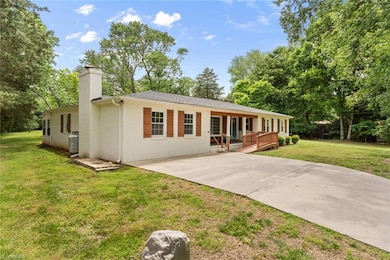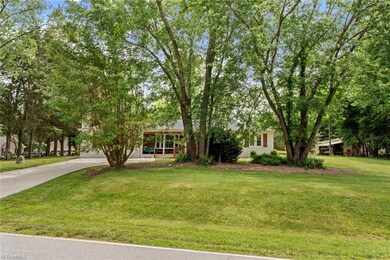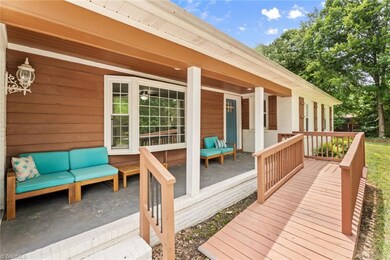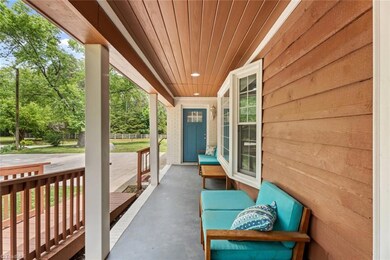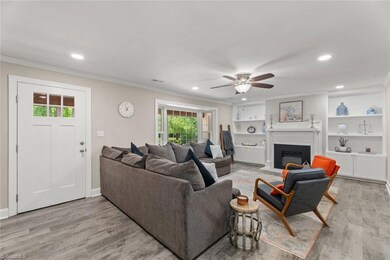6925 Wooden Rail Ln Summerfield, NC 27358
Estimated payment $2,824/month
Highlights
- Lake View
- Living Room with Fireplace
- Porch
- Summerfield Elementary School Rated A-
- No HOA
- Tile Flooring
About This Home
Welcome to easy, one-level living in this beautifully updated ranch home on just under an acre, nestled in a picturesque neighborhood with access to Hillsdale Lake just 0.4 miles away. Enjoy the flow of the open-concept layout, featuring a large, upgraded kitchen & two generous living areas. Fresh paint in several rooms & fine finishes throughout highlight the care & quality poured into every detail. The sunroom in back & charming front porch offer peaceful spaces to relax & unwind, while the backyard shed is ideal for a workshop, hobby space, or extra storage. Step outside & you’re just a short distance from neighborhood trails & outdoor activities—a nature lover’s dream. And when you need to be on the go, the location can’t be beat: a convenient network of highways, including Hwy 220, I-840, & I-73 ensures easy access to Greensboro & beyond. All updates have been fully permitted. This is the best of country serenity & modern convenience-wrapped up in one stunning, move-in ready home.
Listing Agent
Berkshire Hathaway HomeServices Carolinas Realty License #301612 Listed on: 05/28/2025

Home Details
Home Type
- Single Family
Est. Annual Taxes
- $2,631
Year Built
- Built in 1945
Lot Details
- 0.95 Acre Lot
- Level Lot
- Property is zoned RS40
Parking
- Driveway
Home Design
- Brick Exterior Construction
- Wood Siding
Interior Spaces
- 2,404 Sq Ft Home
- Property has 1 Level
- Living Room with Fireplace
- 2 Fireplaces
- Den with Fireplace
- Lake Views
- Pull Down Stairs to Attic
- Dryer Hookup
Kitchen
- Dishwasher
- Kitchen Island
Flooring
- Carpet
- Laminate
- Tile
Bedrooms and Bathrooms
- 4 Bedrooms
- 3 Full Bathrooms
Outdoor Features
- Outdoor Storage
- Porch
Utilities
- Central Air
- Heat Pump System
- Well
- Electric Water Heater
Community Details
- No Home Owners Association
- Hillsdale Lake Subdivision
Listing and Financial Details
- Assessor Parcel Number 148119
- 1% Total Tax Rate
Map
Home Values in the Area
Average Home Value in this Area
Tax History
| Year | Tax Paid | Tax Assessment Tax Assessment Total Assessment is a certain percentage of the fair market value that is determined by local assessors to be the total taxable value of land and additions on the property. | Land | Improvement |
|---|---|---|---|---|
| 2025 | $2,631 | $296,000 | $66,000 | $230,000 |
| 2024 | $2,631 | $296,000 | $66,000 | $230,000 |
| 2023 | $2,631 | $296,000 | $66,000 | $230,000 |
| 2022 | $2,631 | $296,000 | $66,000 | $230,000 |
| 2021 | $1,587 | $178,500 | $48,000 | $130,500 |
| 2020 | $1,587 | $178,500 | $48,000 | $130,500 |
| 2019 | $1,587 | $178,500 | $0 | $0 |
| 2018 | $1,579 | $178,500 | $0 | $0 |
| 2017 | $1,587 | $178,500 | $0 | $0 |
| 2016 | $1,634 | $178,900 | $0 | $0 |
| 2015 | $1,643 | $178,900 | $0 | $0 |
| 2014 | $1,661 | $178,900 | $0 | $0 |
Property History
| Date | Event | Price | Change | Sq Ft Price |
|---|---|---|---|---|
| 09/03/2025 09/03/25 | Price Changed | $489,000 | -2.0% | $203 / Sq Ft |
| 07/17/2025 07/17/25 | Price Changed | $499,000 | -5.7% | $208 / Sq Ft |
| 05/28/2025 05/28/25 | For Sale | $529,000 | +49.0% | $220 / Sq Ft |
| 10/07/2021 10/07/21 | Sold | $355,000 | -- | $169 / Sq Ft |
Purchase History
| Date | Type | Sale Price | Title Company |
|---|---|---|---|
| Warranty Deed | $355,000 | None Available | |
| Warranty Deed | $115,000 | None Available | |
| Warranty Deed | $108,500 | None Available | |
| Deed | -- | -- |
Mortgage History
| Date | Status | Loan Amount | Loan Type |
|---|---|---|---|
| Open | $355,000 | New Conventional | |
| Previous Owner | $261,120 | No Value Available | |
| Previous Owner | -- | No Value Available | |
| Previous Owner | $50,000 | Credit Line Revolving | |
| Previous Owner | $17,312 | Unknown | |
| Previous Owner | $109,570 | Unknown | |
| Previous Owner | $108,000 | Unknown | |
| Previous Owner | $60,542 | Unknown |
Source: Triad MLS
MLS Number: 1182526
APN: 0148119
- 6901 Wooden Rail Ln
- 7021 Bronco Ln
- 6941 Maynard Rd
- 3505 Annry Dr
- 7068 Denison Rd
- 1106 Appaloosa Ct
- 3313 Annry Dr
- 1449 Nc Highway 150 W
- 7500 Henfree Dr
- 7503 William Bailey Rd
- 6694 Fegan Rd
- 6002 Chukker Ct
- 5680 Green Dale Ct
- 6303 Reata Ct
- 7496 Strader Rd
- Lot 7 Old Hickory Ct
- 1001 Old Hickory Ct
- Lot 10 Old Hickory Ct
- 1007 Old Hickory Ct
- 3320 Owls Roost Rd
- 4048 Battleground Ave
- 3311 Horse Pen Creek Rd
- 5018 Shoreline Dr
- 4495 Old Battleground Rd
- 3901 Battleground Ave
- 4020 Eight Belles Ln
- 4534 Jessup Grove Rd
- 3844 Battleground Ave
- 5503 Courtfield Dr
- 5314 Summerwood Dr
- 3900 Cotswold Ave
- 2403 Lake Brandt Place
- 5001 Trellis Ct N
- 3800 Cotswold Ave
- 2315 Brandt Village
- 3708 Cotswold Terrace Unit 3C
- 3803 Cotswold Ave
- 3722 Winborne Ln
- 3214 Brassfield Rd
- 5105 Amberhill Dr
