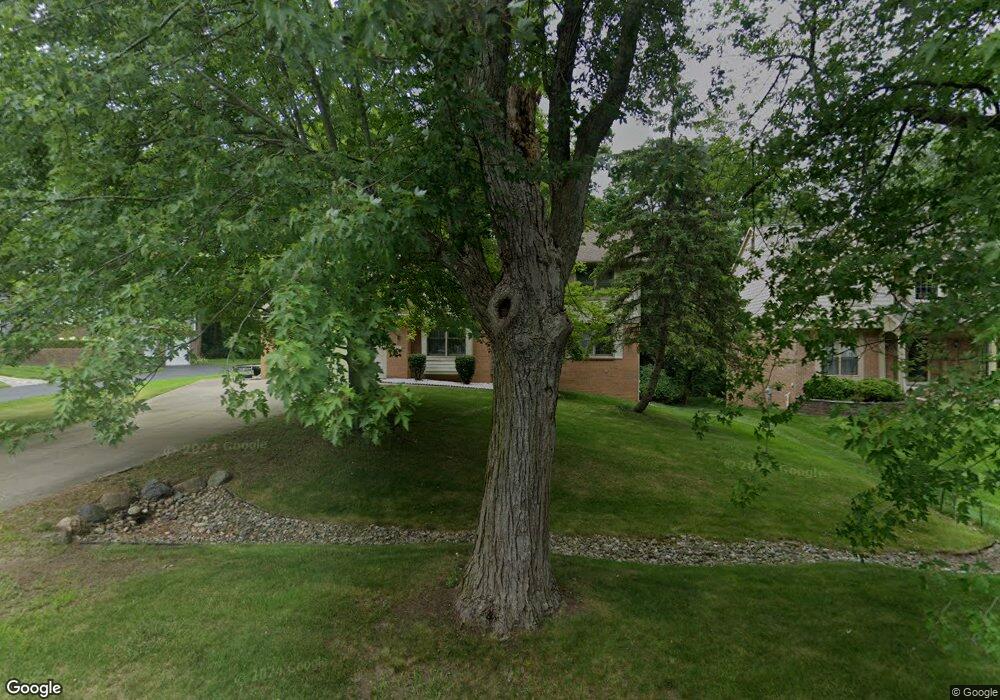6926 Alden Dr West Bloomfield, MI 48324
Estimated Value: $505,504 - $528,000
4
Beds
4
Baths
2,591
Sq Ft
$199/Sq Ft
Est. Value
About This Home
This home is located at 6926 Alden Dr, West Bloomfield, MI 48324 and is currently estimated at $514,876, approximately $198 per square foot. 6926 Alden Dr is a home located in Oakland County with nearby schools including Our Lady Of Refuge School, Lakecrest Baptist School, and St Mary's Preparatory School.
Ownership History
Date
Name
Owned For
Owner Type
Purchase Details
Closed on
Sep 21, 2002
Sold by
Jean Zhen-Yu Chang Tr
Bought by
Chang Sam
Current Estimated Value
Purchase Details
Closed on
Mar 16, 1998
Sold by
Chang Sam
Bought by
Chang Sam
Purchase Details
Closed on
Sep 30, 1997
Sold by
Chang Sam Shan
Bought by
Jean Zhenyu Chang Tr
Create a Home Valuation Report for This Property
The Home Valuation Report is an in-depth analysis detailing your home's value as well as a comparison with similar homes in the area
Home Values in the Area
Average Home Value in this Area
Purchase History
| Date | Buyer | Sale Price | Title Company |
|---|---|---|---|
| Chang Sam | -- | -- | |
| Chang Sam | -- | -- | |
| Jean Zhenyu Chang Tr | -- | -- |
Source: Public Records
Tax History Compared to Growth
Tax History
| Year | Tax Paid | Tax Assessment Tax Assessment Total Assessment is a certain percentage of the fair market value that is determined by local assessors to be the total taxable value of land and additions on the property. | Land | Improvement |
|---|---|---|---|---|
| 2024 | $3,473 | $197,910 | $0 | $0 |
| 2022 | $3,325 | $149,620 | $13,650 | $135,970 |
| 2021 | $5,053 | $143,420 | $0 | $0 |
| 2020 | $3,258 | $152,510 | $13,650 | $138,860 |
| 2018 | $4,871 | $168,380 | $13,650 | $154,730 |
| 2015 | -- | $138,430 | $0 | $0 |
| 2014 | -- | $127,020 | $0 | $0 |
| 2011 | -- | $113,350 | $0 | $0 |
Source: Public Records
Map
Nearby Homes
- 2236 Locklin Ln
- 7185 Aaronway Dr
- 2877 W Bloomfield Oaks Dr
- 7240 Aaronway Dr
- 7260 Willow Oak Dr
- 7110 Commerce Rd
- 6726 Red Cedar Ln
- 6289 Lindsay Ct
- 7304 Ilanaway Dr
- 6258 Lindsay Ct
- 6620 Red Cedar Ln Unit 37
- 2484 Horace St
- 3115 Westacres Dr
- 1992 Swaranne Dr
- 6707 Heatherwood Dr
- 2498 Sunset Terrace Ln
- 6420 Commerce Rd
- 7543 Greenway Ln
- 6057 Beachwood Dr
- 7146 Arrowood Dr
