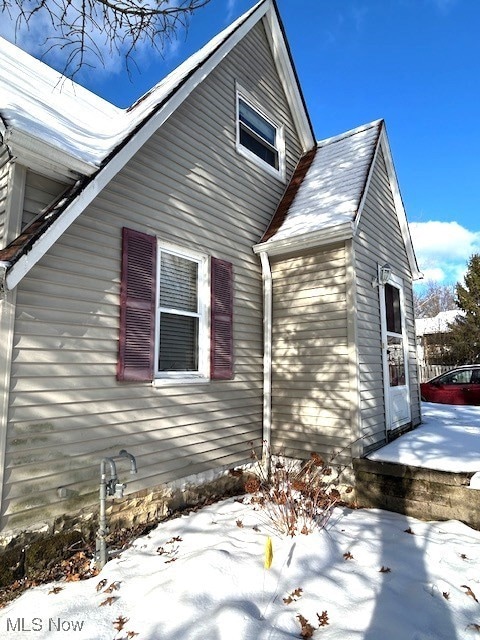6926 Mackenzie Rd Olmsted Township, OH 44138
Estimated payment $921/month
Highlights
- Cape Cod Architecture
- No HOA
- Forced Air Heating System
- Falls-Lenox Primary Elementary School Rated A-
- 2 Car Detached Garage
About This Home
Auction Dates: 12/22/2025 - 12/24/2025
Enjoy Spacious Living in This Charming Cape Cod!
This delightful Cape Cod offers over 1,088 sq. ft. of comfortable living space, featuring 3 bedrooms— 1 on the main floor, including 2 spacious bedrooms upstairs—and 1.5 baths. A formal dining room provides the perfect setting for entertaining guests, while the kitchen boasts ample cabinetry and generous counter space for all your cooking needs. Full basement for extra storage. Nestled in a great area full of charm and character, this home is ready to welcome you. Schedule your showing today and make it yours!
Listing Agent
RE/MAX Real Estate Group Brokerage Email: BethWallace@realtyxo.com, 440-782-6566 License #2008000644 Listed on: 09/18/2025

Home Details
Home Type
- Single Family
Year Built
- Built in 1938
Lot Details
- 0.27 Acre Lot
- Lot Dimensions are 50 x 235
Parking
- 2 Car Detached Garage
- Driveway
Home Design
- Cape Cod Architecture
- Block Foundation
- Fiberglass Roof
- Asphalt Roof
- Aluminum Siding
- Vinyl Siding
Interior Spaces
- 1,088 Sq Ft Home
- 1.5-Story Property
Bedrooms and Bathrooms
- 2 Bedrooms | 1 Main Level Bedroom
- 1.5 Bathrooms
Basement
- Basement Fills Entire Space Under The House
- Laundry in Basement
Utilities
- No Cooling
- Forced Air Heating System
- Septic Tank
Community Details
- No Home Owners Association
- Olmsted 06 Subdivision
Listing and Financial Details
- REO, home is currently bank or lender owned
- Assessor Parcel Number 264-04-006
Map
Home Values in the Area
Average Home Value in this Area
Tax History
| Year | Tax Paid | Tax Assessment Tax Assessment Total Assessment is a certain percentage of the fair market value that is determined by local assessors to be the total taxable value of land and additions on the property. | Land | Improvement |
|---|---|---|---|---|
| 2024 | $4,454 | $57,750 | $4,270 | $53,480 |
| 2023 | $4,410 | $46,730 | $3,330 | $43,400 |
| 2022 | $4,375 | $46,725 | $3,325 | $43,400 |
| 2021 | $4,333 | $46,730 | $3,330 | $43,400 |
| 2020 | $4,118 | $39,270 | $2,800 | $36,470 |
| 2019 | $3,740 | $112,200 | $8,000 | $104,200 |
| 2018 | $3,577 | $39,270 | $2,800 | $36,470 |
| 2017 | $3,794 | $38,820 | $2,280 | $36,540 |
| 2016 | $3,774 | $38,820 | $2,280 | $36,540 |
| 2015 | $3,890 | $38,820 | $2,280 | $36,540 |
| 2014 | $3,890 | $38,820 | $2,280 | $36,540 |
Property History
| Date | Event | Price | List to Sale | Price per Sq Ft |
|---|---|---|---|---|
| 12/06/2025 12/06/25 | Price Changed | $147,200 | -10.1% | $135 / Sq Ft |
| 10/30/2025 10/30/25 | Price Changed | $163,800 | -10.0% | $151 / Sq Ft |
| 09/18/2025 09/18/25 | For Sale | $182,000 | -- | $167 / Sq Ft |
Purchase History
| Date | Type | Sale Price | Title Company |
|---|---|---|---|
| Sheriffs Deed | $105,100 | None Listed On Document | |
| Interfamily Deed Transfer | -- | None Available | |
| Warranty Deed | $105,000 | Nvr Title Agency Llc | |
| Deed | -- | -- |
Mortgage History
| Date | Status | Loan Amount | Loan Type |
|---|---|---|---|
| Previous Owner | $104,946 | FHA |
Source: MLS Now
MLS Number: 5149660
APN: 264-04-006
- 7087 Mackenzie Rd
- 28130 Angela Dr
- 6706 Crestwood Ln
- 6752 Cypress Dr
- 6560 Mackenzie Rd
- 27097 Oakwood Cir Unit 208Z
- 6556 Louann Dr
- 7097 Stearns Rd
- 6427 Mackenzie Rd
- 7224 Pine Woods Way
- 6979 Warrington Dr
- 7411 Stearns Rd
- 29651 Westminster Dr
- 0 Stearns Rd
- 29880 Westminster Dr
- 6096 Sherwood Dr
- 3 Fiddle Sticks
- 20 Van Ess Dr
- VANDERBURGH Plan at Olmsted - Sanctuary of
- LYNDHURST Plan at Olmsted - Sanctuary of
- 27080 Oakwood Dr
- 26913 Westwood Ln
- 5264 Victoria Ln
- 8600 Evergreen Trail
- 26101 Country Club Blvd
- 5800 Great Northern Blvd
- 25801 Country Club Blvd
- 8300 Ira Dr
- 25735 Lorain Rd Unit 219
- 24870 Overlook Ct Unit 7
- 5250 Columbia Rd
- 24851 Country Club Blvd
- 25151 Brookpark Rd
- 9640 Fernwood Dr
- 9299 Columbia Rd
- 4877 Columbia Rd
- 25157 Carlton Park
- 4922 Grace Rd
- 4809 Columbia Rd
- 4304 Hyde Park Unit 8






