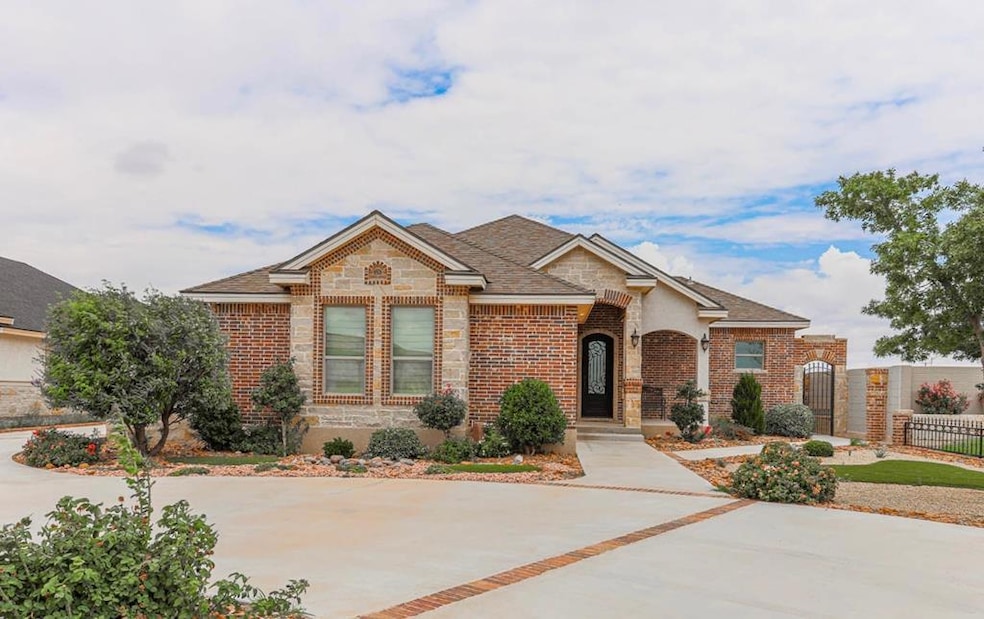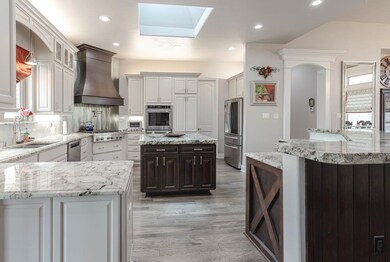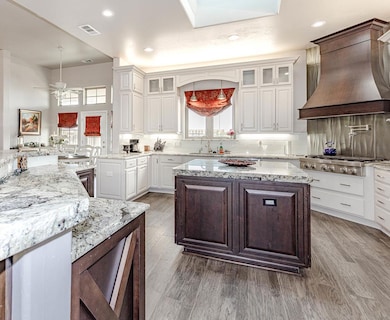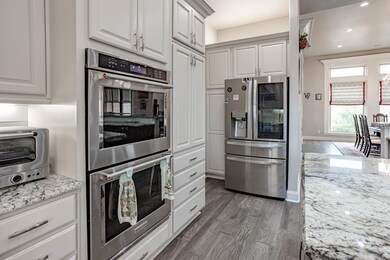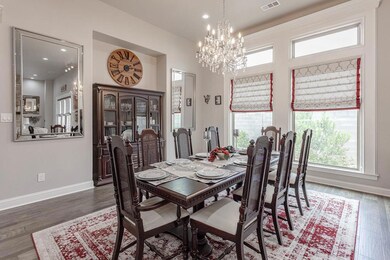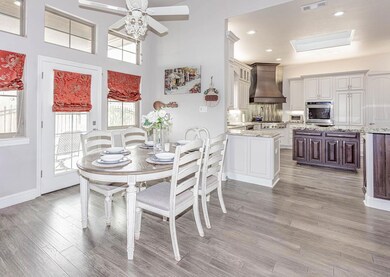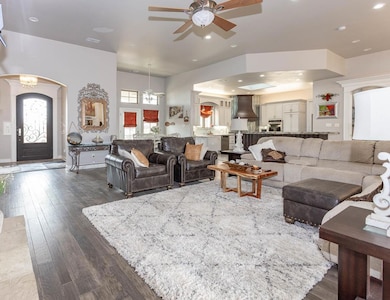6926 Tobosa Ave Odessa, TX 79765
Estimated payment $5,604/month
Highlights
- Guest House
- Reverse Osmosis System
- High Ceiling
- Spa
- Wood Flooring
- No HOA
About This Home
*NEW LISTING* Welcome to YOUR Dream Home! Comfort, Style & Convenience w/5200 sq ft, perfect for pampered living! 4 expansive living areas, including an office & two FULL kitchens, this home is designed for functionality & versatility, making it ideal for families or entertaining guests. 3 bedroom, 3.5 baths with each bedroom offering individual outside access, enhancing privacy & independence. Also included is 4 car garage & low maintenance landscaping for gorgeous curb appeal. Call today!
Listing Agent
All City Real Estate Ltd. Co. Brokerage Phone: 8662776005 License #0667717 Listed on: 06/26/2025
Home Details
Home Type
- Single Family
Est. Annual Taxes
- $12,100
Year Built
- Built in 2019
Lot Details
- 0.42 Acre Lot
- Landscaped
- Sprinkler System
- Low Maintenance Yard
Parking
- 4 Car Attached Garage
- Side or Rear Entrance to Parking
- Garage Door Opener
- Circular Driveway
- Open Parking
Home Design
- Brick Veneer
- Slab Foundation
- Composition Roof
- Masonry
Interior Spaces
- 5,200 Sq Ft Home
- Bookcases
- High Ceiling
- Ceiling Fan
- Skylights
- Gas Log Fireplace
- Thermal Windows
- Shades
- Drapes & Rods
- Living Room with Fireplace
- Formal Dining Room
Kitchen
- Breakfast Area or Nook
- Breakfast Bar
- Self-Cleaning Oven
- Gas Cooktop
- Microwave
- Ice Maker
- Dishwasher
- Disposal
- Reverse Osmosis System
Flooring
- Wood
- Tile
Bedrooms and Bathrooms
- 3 Bedrooms
- Dual Vanity Sinks in Primary Bathroom
- Separate Shower in Primary Bathroom
Laundry
- Laundry in Utility Room
- Sink Near Laundry
Home Security
- Security System Owned
- Fire and Smoke Detector
Outdoor Features
- Spa
- Covered Patio or Porch
Additional Homes
- Guest House
Schools
- Buice Elementary School
- Wilson-Young Middle School
- Permian High School
Utilities
- Forced Air Zoned Heating and Cooling System
- Heating System Uses Gas
- Thermostat
- Multiple Water Heaters
- Gas Water Heater
Community Details
- No Home Owners Association
- Ratliff Ranch Subdivision
Listing and Financial Details
- Assessor Parcel Number 26555.00039.02000
Map
Home Values in the Area
Average Home Value in this Area
Tax History
| Year | Tax Paid | Tax Assessment Tax Assessment Total Assessment is a certain percentage of the fair market value that is determined by local assessors to be the total taxable value of land and additions on the property. | Land | Improvement |
|---|---|---|---|---|
| 2024 | $12,097 | $794,087 | $73,364 | $720,723 |
| 2023 | $10,049 | $773,051 | $73,364 | $699,687 |
| 2022 | $17,939 | $776,481 | $73,364 | $703,117 |
| 2021 | $17,703 | $750,439 | $73,364 | $677,075 |
| 2020 | $17,715 | $763,878 | $73,364 | $690,514 |
| 2019 | $1,809 | $73,364 | $73,364 | $0 |
Property History
| Date | Event | Price | Change | Sq Ft Price |
|---|---|---|---|---|
| 09/02/2025 09/02/25 | Price Changed | $850,000 | -2.0% | $163 / Sq Ft |
| 06/26/2025 06/26/25 | For Sale | $867,375 | -- | $167 / Sq Ft |
Source: Odessa Board of REALTORS®
MLS Number: 161257
APN: 265550003902000
- 6418 Liam St
- 1637 Wrigley Dr
- 1713 Twin Falls Dr
- 1647 Wrigley Dr
- 2207 Medford Ct
- 5335 N Grandview Ave
- 3805 Wimberley St
- 1613 E 52nd St
- 4008 New Orleans Dr
- 4501 Conley Ave
- 905 Duke Ave
- 4425 Conley Ave
- 2226 Lyndale Dr
- 13 Deadwood Dr
- 4401 E 52nd St
- 4136 E 52nd St
- 4330 N Grandview Ave
- 5050 Tanglewood Ln
- 1339 Masquerade Blvd
- 3843 Penbrook St
