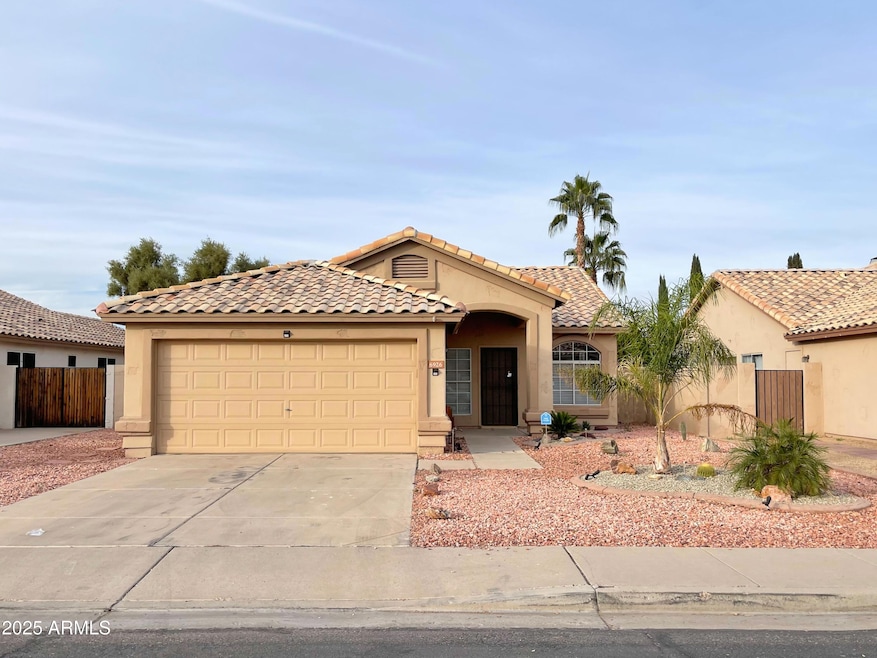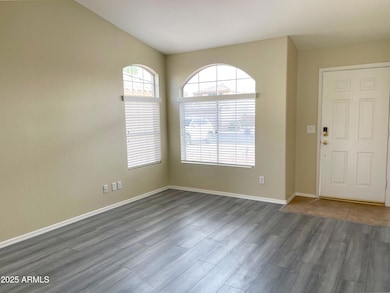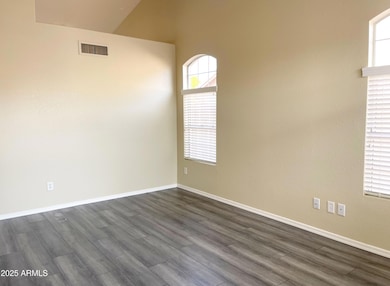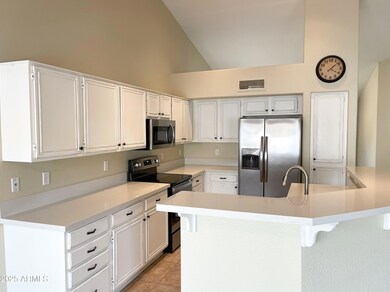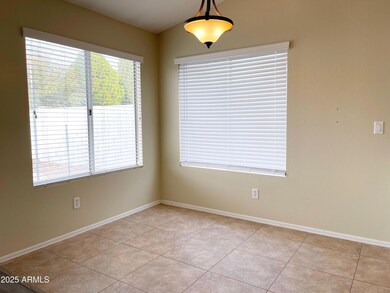6926 W Via Del Sol Dr Glendale, AZ 85310
Highlights
- Private Pool
- Vaulted Ceiling
- Eat-In Kitchen
- Hillcrest Middle School Rated A
- 2 Car Direct Access Garage
- Double Vanity
About This Home
No Application Fees! Very nice single level 3 bedroom, 2 bathroom Glendale home with private pool. This home features vaulted ceilings, two tone neutral paint, upgraded window blinds, ceiling fans in each room and tile and laminate flooring throughout with no carpeting. Enjoy great living space with a spacious living room, separate family room and dining area. The open kitchen includes upgraded countertops, a large island with breakfast bar, ceramic top electric range, built-in microwave, dishwasher and refrigerator. The primary suite offers vaulted ceilings, a walk-in closet and double sink vanity. Washing machine and dryer are included. The backyard features a sparkling private pool, covered patio area and easy to maintain desert landscaping. Convenient Glendale location near Arrowhead Towne Center, Foothills Recreation & Aquatic Center, and multiple parks and greenbelt areas. Easy access to Loop 101 for commuting throughout the West Valley and nearby shopping, dining and entertainment. All Denali Real Estate residents are automatically enrolled in the Resident Benefits Package (RBP) for $55.00/month which includes Renter's Liability Insurance, Credit Building to help boost the resident's credit scores with timely rent payments, up to $1M Identity Theft Protection, HVAC air filter delivery (for applicable properties), our best-in-class resident rewards program, and much more!
Home Details
Home Type
- Single Family
Est. Annual Taxes
- $1,815
Year Built
- Built in 1992
Lot Details
- 5,500 Sq Ft Lot
- Desert faces the front and back of the property
- Block Wall Fence
Parking
- 2 Car Direct Access Garage
Home Design
- Wood Frame Construction
- Tile Roof
- Stucco
Interior Spaces
- 1,386 Sq Ft Home
- 1-Story Property
- Vaulted Ceiling
- Ceiling Fan
Kitchen
- Eat-In Kitchen
- Breakfast Bar
- Built-In Microwave
- Kitchen Island
Flooring
- Laminate
- Tile
Bedrooms and Bathrooms
- 3 Bedrooms
- 2 Bathrooms
- Double Vanity
Laundry
- Laundry in unit
- Dryer
- Washer
Pool
- Private Pool
Schools
- Copper Creek Elementary School
- Hillcrest Middle School
- Mountain Ridge High School
Utilities
- Central Air
- Heating Available
- High Speed Internet
- Cable TV Available
Community Details
- Property has a Home Owners Association
- Hillcrest Ranch Parcel B Lot 134 246__Tr A F Subdivision
Listing and Financial Details
- Property Available on 11/25/25
- $3 Move-In Fee
- 12-Month Minimum Lease Term
- Tax Lot 214
- Assessor Parcel Number 200-06-243
Map
Source: Arizona Regional Multiple Listing Service (ARMLS)
MLS Number: 6951296
APN: 200-06-243
- 6891 W Via Del Sol Dr
- 22372 N 70th Dr
- 21134 N 69th Dr
- 7220 W Melinda Ln
- 7022 W Quail Ave
- 6568 W Melinda Ln
- 6620 W Louise Dr
- 7000 W Firebird Dr
- 21118 N 70th Dr
- 6782 W Firebird Dr
- 21506 N 73rd Ave
- 7274 W Donald Dr
- 7365 W Via Del Sol Dr
- 6811 W Monona Dr
- 7262 W Firebird Dr
- 7442 W Via Del Sol Dr
- 21927 N 74th Ln
- 20986 N 66th Ln
- 6659 W Monona Dr
- 21914 N 74th Ln
- 7415 W Crest Ln
- 7125 W La Senda Dr
- 21927 N 74th Ln
- 7453 W Melinda Ln
- 7180 W Trails Dr
- 21914 N 74th Ln
- 6626 W Monona Dr
- 21322 N 64th Ave
- 20707 N 67th Ave
- 7216 W Irma Ln
- 20277 N 68th Dr
- 20250 N 67th Ave
- 7309 W Mohawk Ln
- 20251 N 75th Ave
- 6230 W Irma Ln
- 7101 W Beardsley Rd Unit 1052
- 7700 W Aspera Blvd Unit 1025.1407728
- 7700 W Aspera Blvd Unit 3090.1407729
- 7700 W Aspera Blvd Unit 1079.1407727
- 7700 W Aspera Blvd Unit 2099.1407726
