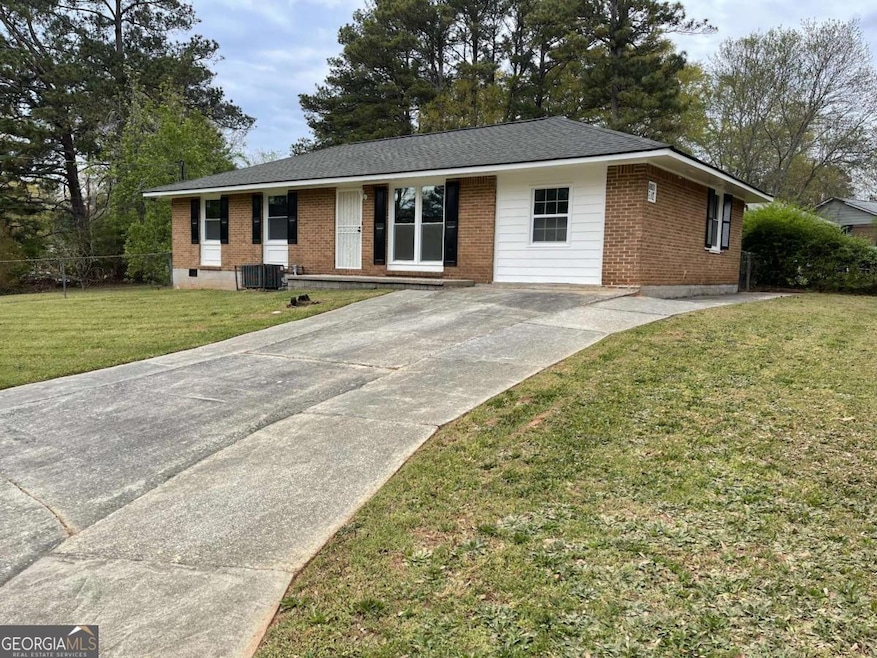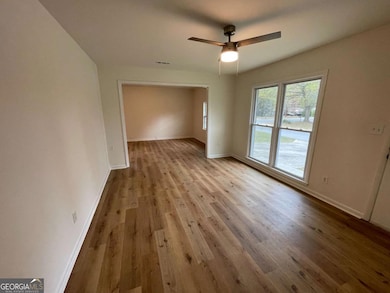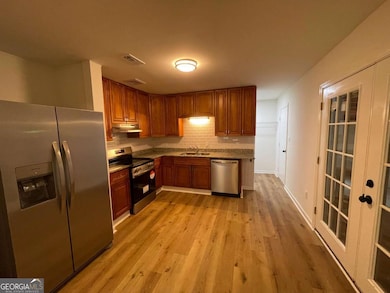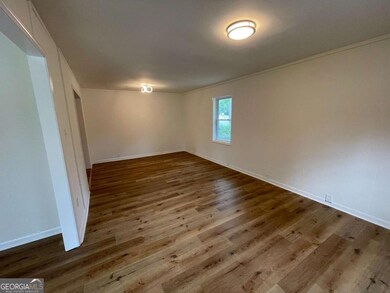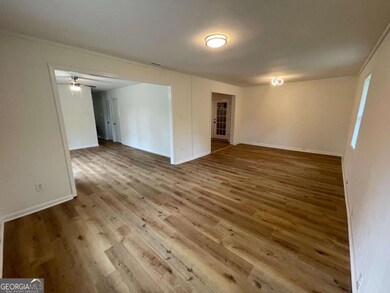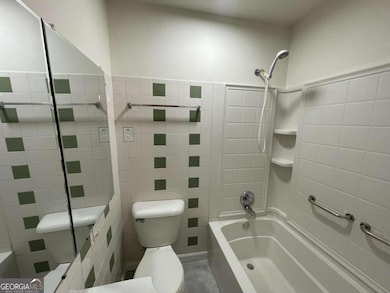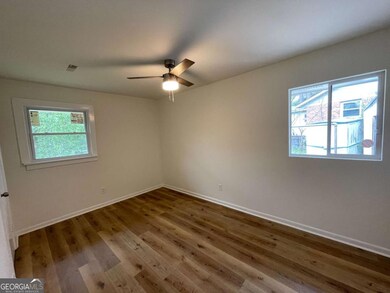6927 Eunice Dr Riverdale, GA 30274
Estimated payment $1,344/month
Highlights
- City View
- Corner Lot
- No HOA
- Ranch Style House
- Solid Surface Countertops
- Accessible Entrance
About This Home
Discover this rare gem, a 4 sided brick ranch situated on a spacious well maintained lot in Riverdale. There is a new Roof on this 3 bedroom along with 2 full bathrooms. Home also has updated Kitchen with Granite counter tops, soft close drawers, and new Stainless Steel appliances. Home is freshly painted interior and exterior, along with new luxury vinyl flooring. Back yard is fenced and has an enclosed covered back porch.
Listing Agent
Maximum One Community Realty Brokerage Phone: 7703134018 License #147872 Listed on: 05/14/2025

Home Details
Home Type
- Single Family
Est. Annual Taxes
- $2,419
Year Built
- Built in 1968
Lot Details
- 0.27 Acre Lot
- Back Yard Fenced
- Corner Lot
- Level Lot
Home Design
- Ranch Style House
- Block Foundation
- Composition Roof
- Four Sided Brick Exterior Elevation
Interior Spaces
- 1,375 Sq Ft Home
- Ceiling Fan
- Family Room
- Combination Dining and Living Room
- Vinyl Flooring
- City Views
- Crawl Space
- Fire and Smoke Detector
Kitchen
- Dishwasher
- Solid Surface Countertops
Bedrooms and Bathrooms
- 3 Main Level Bedrooms
- 2 Full Bathrooms
Parking
- 2 Parking Spaces
- Parking Pad
Accessible Home Design
- Accessible Full Bathroom
- Accessible Kitchen
- Accessible Hallway
- Accessible Entrance
Schools
- Riverdale Elementary School
- Sequoyah Middle School
- Drew High School
Utilities
- Forced Air Heating and Cooling System
- Heat Pump System
- Electric Water Heater
- Phone Available
- Cable TV Available
Additional Features
- Outbuilding
- Property is near schools
Community Details
- No Home Owners Association
- River Valley Subdivision
Listing and Financial Details
- Legal Lot and Block 17 / A
Map
Home Values in the Area
Average Home Value in this Area
Tax History
| Year | Tax Paid | Tax Assessment Tax Assessment Total Assessment is a certain percentage of the fair market value that is determined by local assessors to be the total taxable value of land and additions on the property. | Land | Improvement |
|---|---|---|---|---|
| 2024 | $2,419 | $61,120 | $6,400 | $54,720 |
| 2023 | $982 | $54,240 | $6,400 | $47,840 |
| 2022 | $1,264 | $41,320 | $6,400 | $34,920 |
| 2021 | $1,402 | $34,600 | $6,400 | $28,200 |
| 2020 | $792 | $28,922 | $6,400 | $22,522 |
| 2019 | $589 | $25,925 | $5,600 | $20,325 |
| 2018 | $589 | $23,640 | $5,600 | $18,040 |
| 2017 | $439 | $19,930 | $5,600 | $14,330 |
| 2016 | $449 | $20,177 | $5,600 | $14,577 |
| 2015 | $543 | $0 | $0 | $0 |
| 2014 | $497 | $21,583 | $5,600 | $15,983 |
Property History
| Date | Event | Price | List to Sale | Price per Sq Ft |
|---|---|---|---|---|
| 09/12/2025 09/12/25 | Pending | -- | -- | -- |
| 08/27/2025 08/27/25 | Price Changed | $214,500 | -2.1% | $156 / Sq Ft |
| 06/11/2025 06/11/25 | Price Changed | $219,000 | -4.4% | $159 / Sq Ft |
| 05/28/2025 05/28/25 | Price Changed | $229,000 | -4.2% | $167 / Sq Ft |
| 05/14/2025 05/14/25 | For Sale | $239,000 | -- | $174 / Sq Ft |
Purchase History
| Date | Type | Sale Price | Title Company |
|---|---|---|---|
| Warranty Deed | $163,500 | -- | |
| Warranty Deed | $130,000 | -- | |
| Deed | -- | -- | |
| Deed | -- | -- | |
| Foreclosure Deed | $116,235 | -- | |
| Deed | $104,000 | -- | |
| Deed | $88,400 | -- | |
| Deed | $49,900 | -- | |
| Deed | $77,200 | -- |
Mortgage History
| Date | Status | Loan Amount | Loan Type |
|---|---|---|---|
| Previous Owner | $127,645 | FHA | |
| Previous Owner | $102,302 | FHA | |
| Previous Owner | $87,034 | FHA | |
| Previous Owner | $47,400 | No Value Available |
Source: Georgia MLS
MLS Number: 10521166
APN: 13-0172A-00C-017
- 6977 Eunice Dr
- 239 Slicky Rock Ct
- 255 Tara Woods Dr
- 175 Slicky Rock Ct
- 6847 Oak View Ct
- 242 Shenandoah Dr
- 290 Valley Hill Rd SW
- 6888 Mountain Cir
- 378 Brookview Dr
- 295 Valley Hill Rd SW
- 6763 Valley Hill Ct
- 7087 Apache Ln
- 7112 Brookview Way
- 7017 Sun Valley Way
- 150 Brookview Dr
- 7109 Brookview Way
- 7103 Apache Ln
- 7086 Williamsburg Dr
