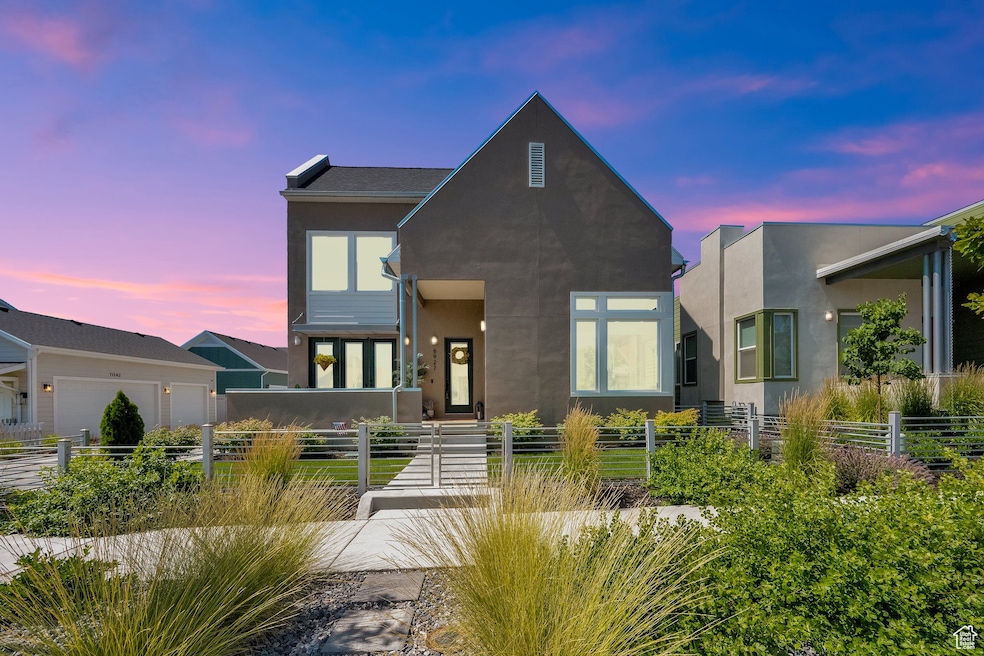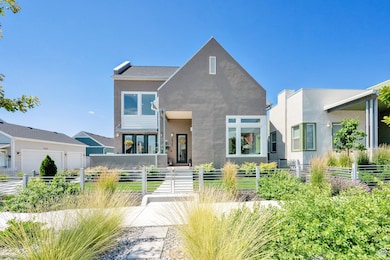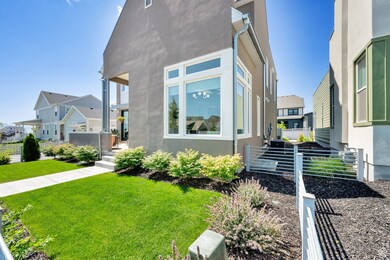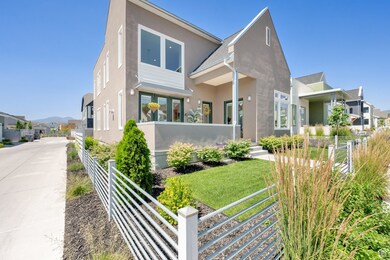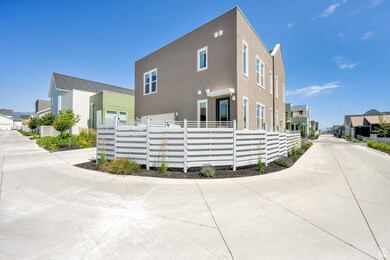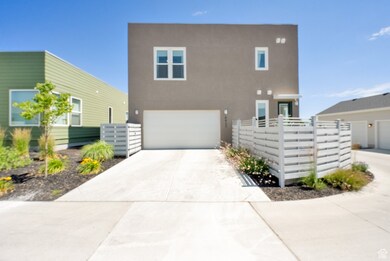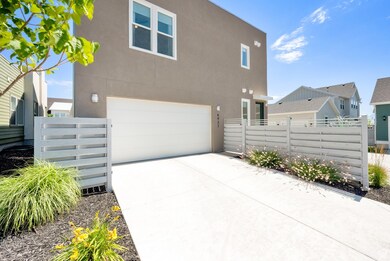6927 W Highbrow Way South Jordan, UT 84009
Daybreak NeighborhoodEstimated payment $4,350/month
Highlights
- Lake View
- 1 Fireplace
- Hiking Trails
- Vaulted Ceiling
- Community Pool
- Shades
About This Home
Seller is willing to contribute an amount up to $15,000 towards buyers loan concessions either a rate buy down or closing cost, please call Chris the co agent for details. A Must-See in Upper Daybreak! Step into this stunning, model-like home where timeless elegance meets modern convenience. From the moment you enter, you'll be captivated by the thoughtful design, superior craftsmanship, and impressive list of upgrades that make this residence truly one-of-a-kind. Features That Set It Apart: Fully finished basement with abundant storage space. Butler's pantry/coffee nook tucked behind the kitchen for added charm and functionality. Whole-home water softening system for comfort and efficiency. Lexan/aluminum window well covers for durability and safety. Custom 60" ceiling fan in the main living area for style and airflow. Main floor bedroom has no closet, it is great flex space for whatever the need is. Remote-controlled ceiling fans in all bedrooms. Custom window shades throughout for privacy and light control. Finished garage with a 20-year epoxy-coated floor and above-door storage. Exterior Ring cameras for added security. Decorative front fence and open patio with breathtaking views of the mountains and lake. Professionally Pavestoned backyard with privacy fencing. Custom trash receptacle enclosure for a clean, organized outdoor space Prime Location: Nestled in the heart of Upper Daybreak, this home offers easy access to multiple parks, the scenic Watercourse, and a vibrant community full of amenities. Whether you're enjoying a morning stroll or an evening paddle, everything you need is just moments away.
Home Details
Home Type
- Single Family
Est. Annual Taxes
- $3,837
Year Built
- Built in 2023
Lot Details
- 3,920 Sq Ft Lot
- Property is Fully Fenced
- Landscaped
- Sprinkler System
- Property is zoned Single-Family, 1301
HOA Fees
- $145 Monthly HOA Fees
Parking
- 2 Car Attached Garage
Home Design
- Membrane Roofing
- Asphalt
- Stucco
Interior Spaces
- 3,588 Sq Ft Home
- 3-Story Property
- Vaulted Ceiling
- 1 Fireplace
- Shades
- Lake Views
- Basement Fills Entire Space Under The House
- Electric Dryer Hookup
Kitchen
- Built-In Oven
- Gas Range
- Microwave
- Disposal
Flooring
- Carpet
- Laminate
- Tile
Bedrooms and Bathrooms
- 6 Bedrooms | 1 Main Level Bedroom
- Walk-In Closet
- Bathtub With Separate Shower Stall
Home Security
- Smart Thermostat
- Alarm System
Outdoor Features
- Open Patio
- Porch
Schools
- Aspen Elementary School
- Herriman High School
Utilities
- Forced Air Heating and Cooling System
- Natural Gas Connected
Listing and Financial Details
- Exclusions: Dryer, Washer
- Assessor Parcel Number 26-22-184-007
Community Details
Overview
- Www.Mydaybreak.Com Association, Phone Number (801) 254-8062
- Daybreak Village Subdivision
Amenities
- Picnic Area
Recreation
- Community Playground
- Community Pool
- Hiking Trails
- Bike Trail
Map
Home Values in the Area
Average Home Value in this Area
Tax History
| Year | Tax Paid | Tax Assessment Tax Assessment Total Assessment is a certain percentage of the fair market value that is determined by local assessors to be the total taxable value of land and additions on the property. | Land | Improvement |
|---|---|---|---|---|
| 2025 | $3,837 | $735,700 | $69,000 | $666,700 |
| 2024 | $3,837 | $728,500 | $66,900 | $661,600 |
| 2023 | $3,837 | $713,400 | $65,000 | $648,400 |
| 2022 | $660 | $63,700 | $63,700 | $0 |
Property History
| Date | Event | Price | List to Sale | Price per Sq Ft |
|---|---|---|---|---|
| 09/26/2025 09/26/25 | Price Changed | $735,000 | -2.6% | $205 / Sq Ft |
| 09/18/2025 09/18/25 | For Sale | $755,000 | 0.0% | $210 / Sq Ft |
| 09/09/2025 09/09/25 | Pending | -- | -- | -- |
| 09/05/2025 09/05/25 | Price Changed | $755,000 | -1.3% | $210 / Sq Ft |
| 08/13/2025 08/13/25 | Price Changed | $765,000 | -0.8% | $213 / Sq Ft |
| 07/15/2025 07/15/25 | Price Changed | $771,000 | -3.6% | $215 / Sq Ft |
| 07/01/2025 07/01/25 | For Sale | $799,900 | -- | $223 / Sq Ft |
Purchase History
| Date | Type | Sale Price | Title Company |
|---|---|---|---|
| Warranty Deed | -- | None Listed On Document | |
| Warranty Deed | -- | None Listed On Document | |
| Warranty Deed | -- | -- |
Mortgage History
| Date | Status | Loan Amount | Loan Type |
|---|---|---|---|
| Open | $499,900 | New Conventional | |
| Closed | $499,900 | New Conventional | |
| Previous Owner | $522,000 | Credit Line Revolving |
Source: UtahRealEstate.com
MLS Number: 2095878
APN: 26-22-184-007-0000
- 6953 W Highbrow Way
- 6916 W Docksider Dr
- 6976 W Lake Ave
- 6982 W Lake Ave
- 6974 W Lake Ave
- 11278 W Bingham Rim Rd Unit 164
- 6988 W Lake Ave
- 11372 S Aqua St Unit 228
- 11378 S Aqua St
- 11378 S Aqua St Unit 229
- 11488 S Bingham Rim Rd
- 11284 S Restless Rd
- 6978 W Docksider Dr
- 6918 W Granbury Dr Unit 359
- 7071 W Bluefin Dr Unit 137
- 7083 W Bluefin Dr Unit 139
- 6908 W Lake Ave
- 6908 W Lake Ave Unit 214
- 6904 W Lake Ave Unit 213
- 6904 W Lake Ave
- 6429 W Copper Hawk Dr
- 6148 W Lake Ave
- 6088 S Jordan Pkwy W
- 6098 W Copper Hawk Dr
- 6046 S Jordan Pkwy W
- 6084 W Copper Hawk Dr
- 11068 S Stream Rock Rd
- 11036 S Stream Rock Rd
- 6041 W Copperhawk Dr
- 11037 S Blue Byu Dr
- 10678 S Lake Run Rd
- 11901 S Freedom Park Dr
- 6497 W Mount Fremont Dr
- 5341 W Anthem Park Blvd
- 11321 S Grandville
- 5258 W Dock St
- 5033 W Daybreak Pkwy
- 11428 S Lake Run Rd
- 12313 S Pike Hill Ln
- 6447 W Wilshire Park Ave
