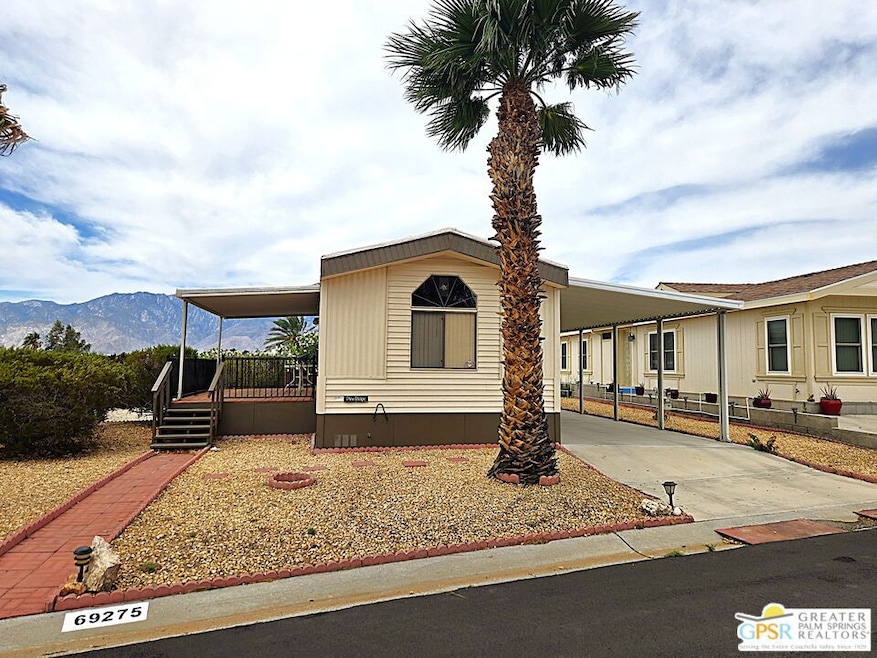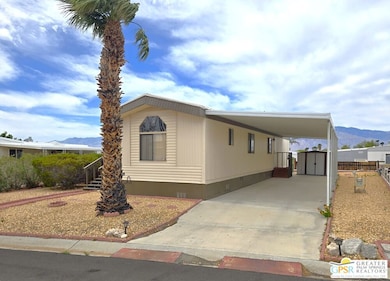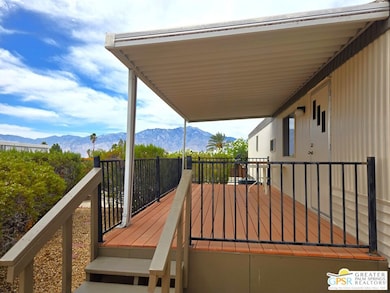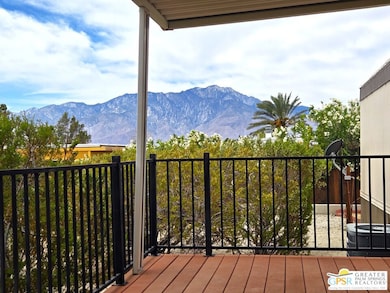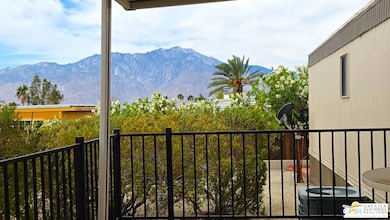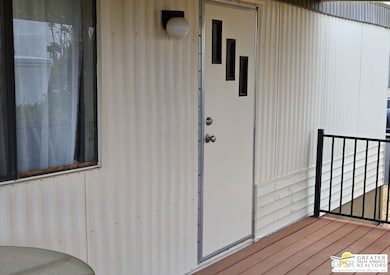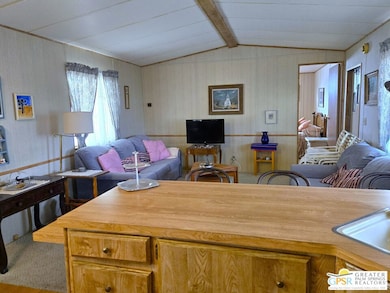69275 Crestview Dr Desert Hot Springs, CA 92241
Estimated payment $1,011/month
Highlights
- Golf Course Community
- Tennis Courts
- Panoramic View
- Fitness Center
- Heated In Ground Pool
- Community Lake
About This Home
Located in a beautiful countryside setting at the entry to the beautiful Sky Valley region, and set within the very energetic and Active 55+ golf community of Desert Crest Country Club, this one of a kind Two Bedroom and One Bath Manufactured Home that was built in 1988 offers a unique blend of coziness and convenience tailored for those seeking an active and vibrant 55+ lifestyle. Located in the upper area of Desert Crest Country Club, yet close to the huge Clubhouse that boasts many amenities, natural mineral spring water Pool and three separate Spas, and the nine-hole Par-3 Golf facilities that are included in the monthly fees, this home enjoys the perks of a lively lifestyle encircled by the scenic beauty of the desert landscape here in the Western Coachella Valley. The Desert Crest Country Club community boasts a 9-hole Par-3 golf course, inviting residents to enjoy leisurely rounds amid the picturesque setting of pond and mature trees that boast views of Mounts San Jacinto and San Gorgonio and the iconic windmills of the Banning Pass. This oasis extends beyond the golf course, offering a multitude of amenities enhancing your daily life. Residents here enjoy a multi-faceted Clubhouse featuring a healthy mineral water Pool and Spas, providing a serene escape and a hub for plenty of social connections. Indoor Shuffleboard and other activities are a welcome diversion here at the Clubhouse, with many interior facilities and events to keep you moving and engaged. The onsite Diner Cafe caters to culinary cravings, the dog groomers attend to furry companions, and the real estate office ensures all needs are met with ease. These conveniences foster not just a residence but a sense of belonging within a home and community bound by shared experiences and vibrant camaraderie. At the center of it all you step inside this well-maintained home from the raised covered wood front Porch that has under area storage built in, and you'll discover its thoughtfully designed interior with lots of both public and private spaces. Two Bedrooms offer both comfort and functionality, catering to the needs of daily living within a spacious interior, while both Baths are more than enough to serve your needs and those of your guests. The first Bedroom stands as a serene private haven apart from the second Bedroom. The interior is full of natural light, creating a welcoming and airy atmosphere. From the Living Room you are welcomed into the Kitchen with ample counterspace, Breakfast Bar, and Dining Area. You even have a Shed tucked away to the West side of the property under the Carport, and ample parking and outdoor spaces on the other side. The covered raised East side Patio area makes an inviting space designed for relaxation and entertainment. The rear and side Yard is a blank canvas for your landscaping dreams. It's the ideal spot to revel in the beauty of the desert evenings, fostering moments of tranquility and social gatherings. This home represents a harmonious blend of comfort, style, and functionality, creating a delightfully private haven within the heart of Desert Crest Country Club. Whether indulging in a round of golf, luxuriating in the mineral water Pool and Spas, playing a game of Shuffleboard, or simply savoring the serenity of the surroundings from your very private outdoor area, this property offers a unique and fulfilling 55+ living experience, where every moment resonates with the essence of a life well-lived.
Property Details
Home Type
- Manufactured Home
Year Built
- Built in 1988
Lot Details
- 3,920 Sq Ft Lot
- Lot Dimensions are 52x69x62x73
- Rural Setting
- North Facing Home
- Partially Fenced Property
- Landscaped
- Level Lot
- Corners Of The Lot Have Been Marked
- Irregular Lot
HOA Fees
- $152 Monthly HOA Fees
Property Views
- Panoramic
- Canyon
- Mountain
- Desert
- Hills
- Valley
Home Design
- Turnkey
- Tar and Gravel Roof
- Stone Roof
- Pier Jacks
Interior Spaces
- 784 Sq Ft Home
- 1-Story Property
- Furnished
- Cathedral Ceiling
- Vertical Blinds
- Window Screens
- Living Room with Attached Deck
- Dining Area
Kitchen
- Breakfast Bar
- Oven or Range
- Range with Range Hood
- Microwave
- Laminate Countertops
Flooring
- Bamboo
- Carpet
Bedrooms and Bathrooms
- 2 Bedrooms
- 2 Full Bathrooms
- Bathtub with Shower
- Linen Closet In Bathroom
Laundry
- Laundry Room
- Gas And Electric Dryer Hookup
Home Security
- Carbon Monoxide Detectors
- Fire and Smoke Detector
Parking
- 1 Car Direct Access Garage
- 1 Open Parking Space
- 2 Attached Carport Spaces
- No Garage
- Driveway
- Guest Parking
- Golf Cart Garage
Pool
- Heated In Ground Pool
- Heated Spa
- In Ground Spa
- Gunite Spa
- Gas Heated Pool
- Gunite Pool
- Fence Around Pool
- Spa Fenced
Outdoor Features
- Tennis Courts
- Covered Patio or Porch
- Shed
Location
- Property is near a clubhouse
Utilities
- Forced Air Heating and Cooling System
- Floor Furnace
- Heating System Uses Natural Gas
- Underground Utilities
- Property is located within a water district
- Gas Water Heater
- Central Water Heater
- Cable TV Available
Listing and Financial Details
- Assessor Parcel Number 654-083-005
Community Details
Overview
- Association fees include clubhouse
- 563 Units
- Association Phone (760) 329-8711
- Community Lake
Amenities
- Clubhouse
- Banquet Facilities
- Billiard Room
- Meeting Room
- Card Room
- Service Entrance
Recreation
- Golf Course Community
- Tennis Courts
- Pickleball Courts
- Sport Court
- Fitness Center
- Community Pool
- Community Spa
- Park
Pet Policy
- Call for details about the types of pets allowed
Security
- Resident Manager or Management On Site
Map
Home Values in the Area
Average Home Value in this Area
Property History
| Date | Event | Price | List to Sale | Price per Sq Ft |
|---|---|---|---|---|
| 11/02/2025 11/02/25 | For Sale | $137,000 | 0.0% | $175 / Sq Ft |
| 09/28/2025 09/28/25 | Pending | -- | -- | -- |
| 08/27/2025 08/27/25 | For Sale | $137,000 | 0.0% | $175 / Sq Ft |
| 05/24/2025 05/24/25 | Pending | -- | -- | -- |
| 05/11/2025 05/11/25 | For Sale | $137,000 | -- | $175 / Sq Ft |
Source: The MLS
MLS Number: 25537207PS
- 69281 Crestview Dr
- 69301 Crestview Dr
- 69241 Midpark Dr
- 69250 Parkside Dr
- 69288 Parkside Dr
- 16221 Vista Del Sol
- 69237 Westwood Ct
- 69243 Westwood Ct
- 69303 Golden Dr W
- 69240 Parkside Dr
- 16860 Vista Del Sol
- 69481 Midpark Dr
- 69548 Crestview Dr
- 69510 Morningside Dr
- 69563 Midpark Dr
- 16740 Sunrise Rd
- 0 Glory View Rd View
- 0 Dillon Rd and Long Canyon Unit 23-261913
- 0 Dillon Rd and Long Canyon Unit 23-261925
- 16411 Vista Cerro
- 69470 Midpark Dr
- 69510 Parkside Dr
- 69430 Fairway Rd
- 17555 Corkill Rd
- 67944 Nicole Ct
- 13215 Deodar Ave
- 16295 Avenida Atezada
- 12811 Catalpa Ave
- 67890 Alameda Dr
- 12478 Redbud Rd
- 15160 Via Montana Unit 3
- 16152 Via Corto E
- 67305 Hacienda Ave
- 13828 Luis Dr
- 15300 Palm Dr Unit 100
- 66954 Granada Ave
- 13875 Susan Way
- 66635 Ironwood Dr Unit A
- 12300 Ambrosio Dr
- 66792 Hacienda Ave
