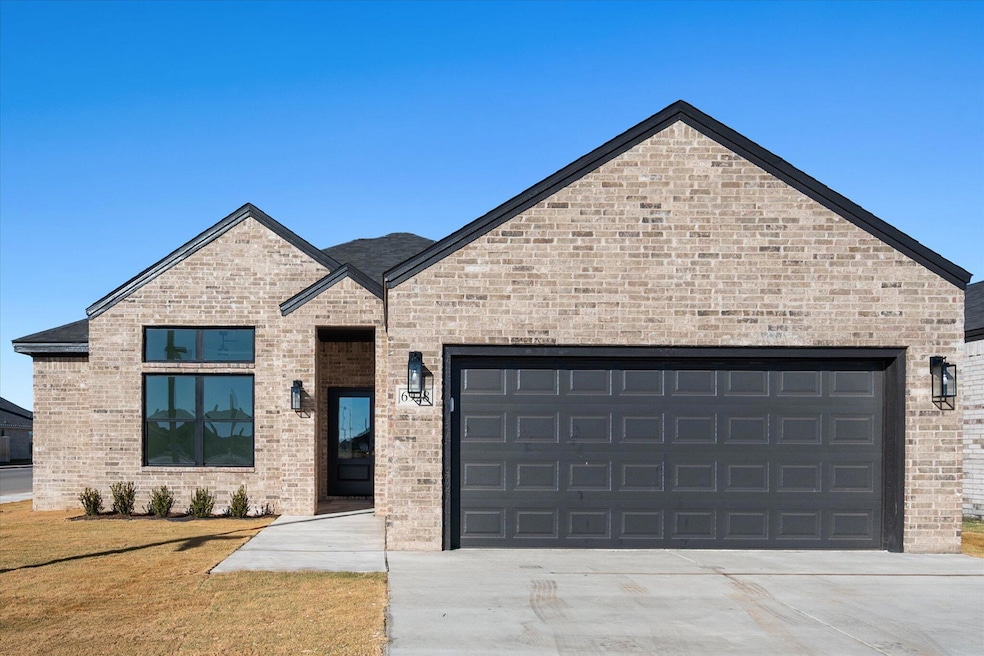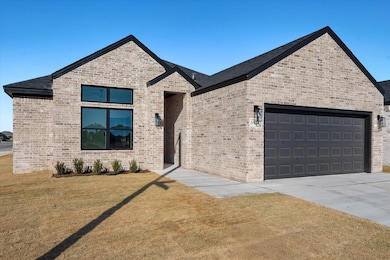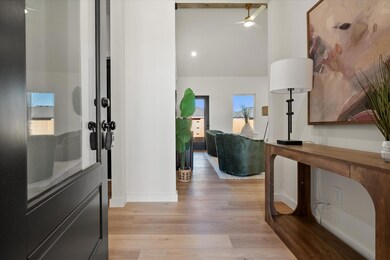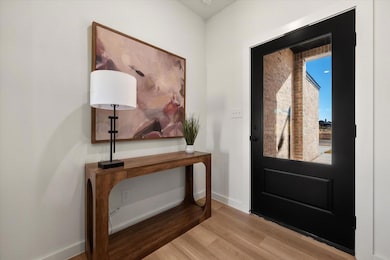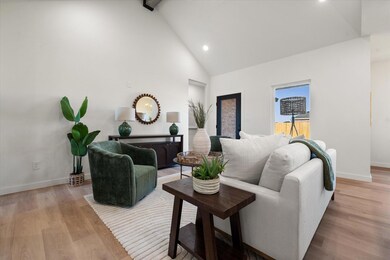6928 14th St Lubbock, TX 79416
Westchester NeighborhoodEstimated payment $1,584/month
Highlights
- New Construction
- Open Floorplan
- Granite Countertops
- North Ridge Elementary School Rated A
- High Ceiling
- No HOA
About This Home
Discover this beautifully crafted new home by Blackrock Texas Properties, designed to blend bold style with everyday comfort. Situated in the desirable Burgamy Park neighborhood and within the highly rated Frenship ISD, this 3-bedroom, 2-bath home offers thoughtful details throughout. Step inside and be welcomed by an open-concept floor plan with high ceilings that create an inviting, spacious feel. Gold and black accents flow seamlessly throughout the home, giving it a sophisticated edge, while the classic paint palette provides a timeless backdrop for any style. The isolated master suite is a true retreat, complete with a walk-in shower featuring statement tile that makes the space feel luxurious and unique. Each detail has been carefully chosen to elevate both function and design. Outside, striking curb appeal sets this home apart, with clean lines and finishes that make a lasting impression. Whether entertaining or enjoying quiet evenings, this home was designed for the way you live. Schedule your showing today!
Home Details
Home Type
- Single Family
Year Built
- Built in 2025 | New Construction
Lot Details
- 5,537 Sq Ft Lot
- Fenced Yard
- Landscaped
- Front and Back Yard Sprinklers
Parking
- 2 Car Attached Garage
- Garage Door Opener
Home Design
- Brick Exterior Construction
- Slab Foundation
- Composition Roof
Interior Spaces
- 1,420 Sq Ft Home
- 1-Story Property
- Open Floorplan
- High Ceiling
- Ceiling Fan
- Living Room
- Dining Room
- Utility Room
- Laundry Room
- Pull Down Stairs to Attic
Kitchen
- Free-Standing Electric Range
- Free-Standing Range
- Microwave
- Dishwasher
- Kitchen Island
- Granite Countertops
- Disposal
Flooring
- Carpet
- Vinyl
Bedrooms and Bathrooms
- 3 Bedrooms
- En-Suite Bathroom
- Walk-In Closet
- 2 Full Bathrooms
Additional Features
- Covered Patio or Porch
- Central Heating and Cooling System
Community Details
- No Home Owners Association
Listing and Financial Details
- Assessor Parcel Number R345855
Map
Home Values in the Area
Average Home Value in this Area
Property History
| Date | Event | Price | List to Sale | Price per Sq Ft |
|---|---|---|---|---|
| 12/01/2025 12/01/25 | Pending | -- | -- | -- |
| 11/25/2025 11/25/25 | For Sale | $254,410 | -- | $179 / Sq Ft |
Purchase History
| Date | Type | Sale Price | Title Company |
|---|---|---|---|
| Special Warranty Deed | -- | Title One |
Source: Lubbock Association of REALTORS®
MLS Number: 202563459
APN: R345855
