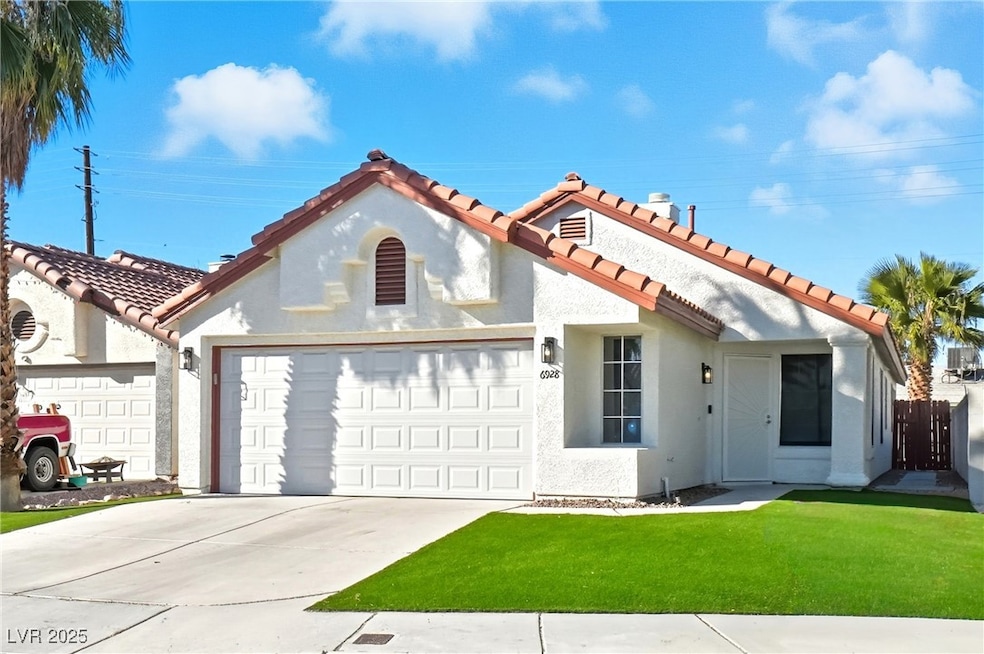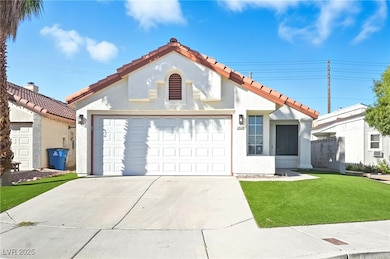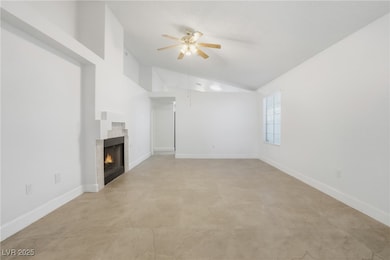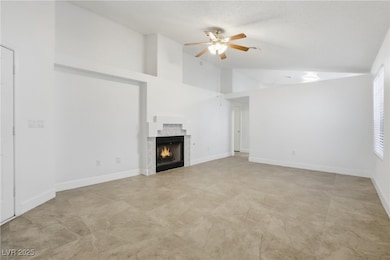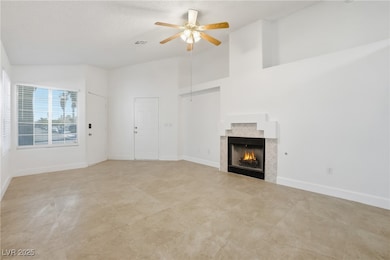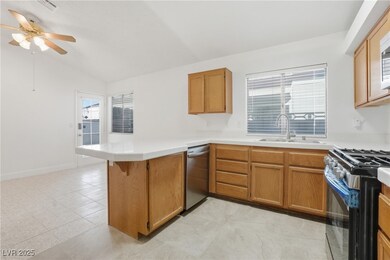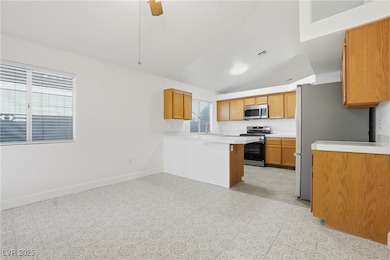6928 Atrium Ave Unit 3 Las Vegas, NV 89108
Woodcrest NeighborhoodHighlights
- No HOA
- Tile Flooring
- 2 Car Garage
- Laundry Room
- Central Heating and Cooling System
- Washer and Dryer
About This Home
Beautiful 3-bedroom, 2-bathroom home located in Las Vegas, NV. This home boasts a cozy fireplace in the living room, perfect for those cooler evenings. The kitchen has upgraded stainless steel appliances. The separate laundry room comes complete with a washer and dryer for your convenience. The primary bathroom is a haven of relaxation with a dual sink and a shower/tub combo. The home features tile floors throughout, adding a touch of elegance and ease of maintenance. The primary bedroom comes with dual mirrored wardrobe closets, providing ample storage space. Step outside to a large backyard, beautifully maintained with artificial turf, perfect for outdoor activities. A storage shed in the backyard adds to the home's functionality. **As an extra added perk, Trash, Sewer and Tenant Portal Fee are included in rent!
Listing Agent
Triumph Property Management Co Brokerage Phone: 702-367-2323 License #B.1000830 Listed on: 11/04/2025
Home Details
Home Type
- Single Family
Est. Annual Taxes
- $1,579
Year Built
- Built in 1991
Lot Details
- 5,227 Sq Ft Lot
- South Facing Home
- Back Yard Fenced
- Block Wall Fence
Parking
- 2 Car Garage
Home Design
- Tile Roof
- Stucco
Interior Spaces
- 1,403 Sq Ft Home
- 1-Story Property
- Blinds
- Family Room with Fireplace
- Tile Flooring
Kitchen
- Gas Range
- Microwave
- Dishwasher
- Disposal
Bedrooms and Bathrooms
- 3 Bedrooms
- 2 Full Bathrooms
Laundry
- Laundry Room
- Laundry on main level
- Washer and Dryer
Schools
- Deskin Elementary School
- Molasky I Middle School
- Cheyenne High School
Utilities
- Central Heating and Cooling System
- Heating System Uses Gas
- Cable TV Available
Listing and Financial Details
- Security Deposit $1,750
- Property Available on 11/4/25
- Tenant pays for electricity, gas, grounds care, sewer, trash collection, water
Community Details
Overview
- No Home Owners Association
- Nevada Classic North 2 Subdivision
Pet Policy
- No Pets Allowed
Map
Source: Las Vegas REALTORS®
MLS Number: 2732759
APN: 138-03-813-001
- 6900 Quail Hollow Dr
- 4052 Cape Sand Dr
- 4012 Castle Cove Dr
- 4252 Orangeblossom St
- 6741 Accent Ct
- 4053 Hazelridge Dr
- 6732 Accent Ct
- 4109 Glenfield Cir
- 4064 Browndeer Cir
- 4000 Dale Evans Dr
- 5031 N Rainbow Blvd Unit 110
- 6802 W Craig Rd
- 6628 Plumflower Ln
- 4061 Browndeer Cir
- 4224 Perfect Drift St
- 3351 Dancing Waters St
- 3344 Dancing Waters St
- 3350 Dancing Waters St
- 6917 Raleigh Ave
- 7228 Wild Carrot Ave
- 6928 Oyster Shell Dr
- 6929 Oyster Shell Dr
- 4041 Hazelridge Dr
- 4069 N Browndeer Cir
- 4268 Perfect Drift St
- 4112 N Dream Day St
- 4212 Haven Hurst Ct Unit 10
- 6661 Telegraph Rd
- 4140 Brassy Boots Ct
- 6645 Telegraph Rd
- 7125 W Tropical Island Cir
- 4253 Olympic Point Dr
- 4413 Ornate Ct
- 7032 Golden Desert Ave Unit 4
- 3900 Dalecrest Dr
- 6429 Birchcrest Ct
- 3609 Galatea St Unit 102
- 3908 Aspencrest Dr
- 6536 W Joe Michael Way
- 6536 Joe Michael Way
