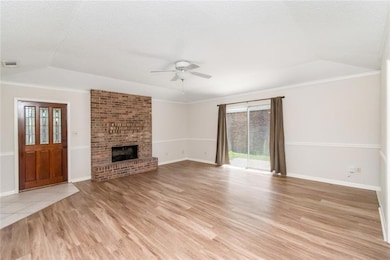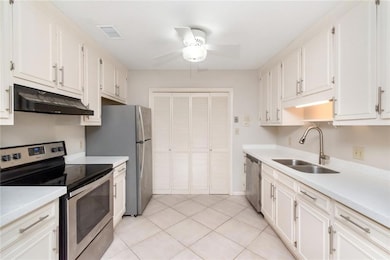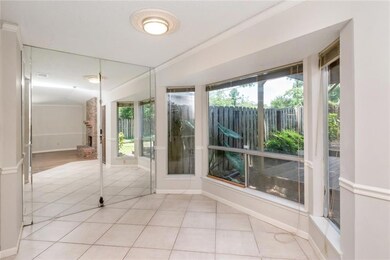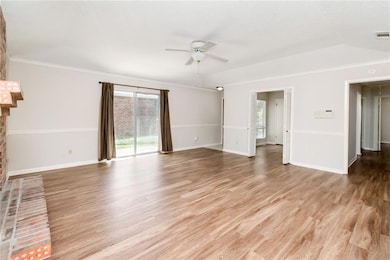6928 Cobblestone Way N Mobile, AL 36608
Richelieu NeighborhoodEstimated payment $1,240/month
Highlights
- City View
- Solid Surface Countertops
- Breakfast Room
- Vaulted Ceiling
- Covered Patio or Porch
- White Kitchen Cabinets
About This Home
Patio Home located off Old Shell Rd. & easy access to Providence Hospital, USA, A& all the fabulous shopping at the intersection of Airport Boulevard & Schillingers road. OK Thats the location. Now let's talk about the home. Courtyard living at its best. A 3-bedroom 2-bath OPEN Floorplan. Kitchen includes stainless appliances, Solid surface countertops, white cabinetry & tile floors. The Dining area overlooks the outside. Spacious Living Room has brick fireplace. Primary Bedroom has customized walk-in closet & turtle back ceiling and its own private bath. Outside includes pretty landscaping, the Double Carport with storage & storm window covers stored in the overhead of the garage. Covered & open decking in the fenced backyard, gas hookup for a generator. Updates include: LVP Flooring=2018 Kitchen updated=2018 with the appliances & solid surface counters. Attic Insulated=last few years, Fresh Paint=2024; Seller was told that HVAC was replaced in 2014-2015. Aug 2025, Seller is installing New Fortified Roof. *** Listing Broker makes no representation to accuracy of square footage. Buyer to verify. Any/All updates per seller(s). ***
Home Details
Home Type
- Single Family
Est. Annual Taxes
- $2,159
Year Built
- Built in 1990
Lot Details
- 6,456 Sq Ft Lot
- Lot Dimensions are 45x140
- Privacy Fence
- Brick Fence
- Back Yard
HOA Fees
- $13 Monthly HOA Fees
Parking
- 2 Carport Spaces
Home Design
- Patio Home
- Slab Foundation
- Shingle Roof
- Composition Roof
- Vinyl Siding
- Four Sided Brick Exterior Elevation
Interior Spaces
- 1,352 Sq Ft Home
- 1-Story Property
- Vaulted Ceiling
- Living Room with Fireplace
- Breakfast Room
- Formal Dining Room
- Carpet
- City Views
Kitchen
- Breakfast Bar
- Electric Range
- Dishwasher
- Solid Surface Countertops
- White Kitchen Cabinets
Bedrooms and Bathrooms
- 3 Main Level Bedrooms
- Split Bedroom Floorplan
- 2 Full Bathrooms
- Bathtub and Shower Combination in Primary Bathroom
Laundry
- Laundry on main level
- 220 Volts In Laundry
Outdoor Features
- Courtyard
- Covered Patio or Porch
Location
- Property is near schools
- Property is near shops
Schools
- Er Dickson Elementary School
- Cl Scarborough Middle School
- Wp Davidson High School
Utilities
- Central Heating and Cooling System
- Heating System Uses Natural Gas
- Cable TV Available
Community Details
- Cobblestone Subdivision
- Rental Restrictions
Listing and Financial Details
- Assessor Parcel Number 280417300005510
Map
Home Values in the Area
Average Home Value in this Area
Tax History
| Year | Tax Paid | Tax Assessment Tax Assessment Total Assessment is a certain percentage of the fair market value that is determined by local assessors to be the total taxable value of land and additions on the property. | Land | Improvement |
|---|---|---|---|---|
| 2024 | $2,114 | $34,000 | $7,600 | $26,400 |
| 2023 | $2,169 | $31,460 | $7,500 | $23,960 |
| 2022 | $1,793 | $28,240 | $7,500 | $20,740 |
| 2021 | $1,553 | $24,460 | $7,500 | $16,960 |
| 2020 | $1,553 | $24,460 | $7,500 | $16,960 |
| 2019 | $1,422 | $22,400 | $0 | $0 |
| 2018 | $0 | $11,220 | $0 | $0 |
| 2017 | $0 | $10,760 | $0 | $0 |
| 2016 | -- | $11,180 | $0 | $0 |
| 2013 | -- | $11,260 | $0 | $0 |
Property History
| Date | Event | Price | List to Sale | Price per Sq Ft | Prior Sale |
|---|---|---|---|---|---|
| 12/15/2025 12/15/25 | Price Changed | $199,000 | -7.4% | $147 / Sq Ft | |
| 08/13/2025 08/13/25 | For Sale | $215,000 | 0.0% | $159 / Sq Ft | |
| 08/04/2025 08/04/25 | Pending | -- | -- | -- | |
| 08/01/2025 08/01/25 | Price Changed | $215,000 | +7.5% | $159 / Sq Ft | |
| 07/29/2025 07/29/25 | For Sale | $200,000 | 0.0% | $148 / Sq Ft | |
| 07/25/2025 07/25/25 | Pending | -- | -- | -- | |
| 07/17/2025 07/17/25 | For Sale | $200,000 | 0.0% | $148 / Sq Ft | |
| 07/15/2019 07/15/19 | Rented | $1,250 | +4.6% | -- | |
| 09/04/2018 09/04/18 | Rented | $1,195 | 0.0% | -- | |
| 06/19/2018 06/19/18 | Sold | $103,000 | -- | $72 / Sq Ft | View Prior Sale |
| 06/02/2018 06/02/18 | Pending | -- | -- | -- |
Purchase History
| Date | Type | Sale Price | Title Company |
|---|---|---|---|
| Warranty Deed | $103,000 | None Available |
Source: Gulf Coast MLS (Mobile Area Association of REALTORS®)
MLS Number: 7616662
APN: 28-04-17-3-000-055.10
- 25 Breydon Ct
- 6823 Old Shell Rd
- 77 Oklahoma Dr
- 7056 Stonebridge Ct
- 12 Stonebridge Ct
- 22 Stonebridge Ct
- 0 2nd St Unit 7500313
- 0 2nd St Unit 7500310
- 6701 Dickens Ferry Rd Unit 83
- 6701 Dickens Ferry Rd Unit 125
- 6701 Dickens Ferry Rd Unit 91
- 6701 Dickens Ferry Rd Unit 100
- 6701 Dickens Ferry Rd Unit 88
- 6701 Dickens Ferry Rd Unit 106
- 6701 Dickens Ferry Rd Unit 18
- 6701 Dickens Ferry Rd Unit 74
- 6701 Dickens Ferry Rd Unit 130
- 6701 Dickens Ferry Rd Unit 40
- 0 1st St
- 0 1st St Unit 7617566
- 29 Oklahoma Dr
- 56 Alan Dr
- 113 Woodruff Ct
- 101 Foreman Rd
- 6640 Old Shell Rd
- 6701 Dickens Ferry Rd Unit 118
- 1 Country Ln
- 6701 Dickens Ferry Rd Unit 22
- 6701 Dickens Ferry Rd Unit 3
- 6964 Airport Blvd
- 7133 5th St
- 6551 Dickens Ferry Rd
- 231 Lakeview Dr
- 6451 Old Shell Rd
- 272 Park Ave S
- 501 Huntleigh Way
- 6401 Cedar Bend Ct Unit 12
- 7310 Portside Ct
- 7400 Old Shell Rd
- 270 Hillcrest Rd Unit 403







