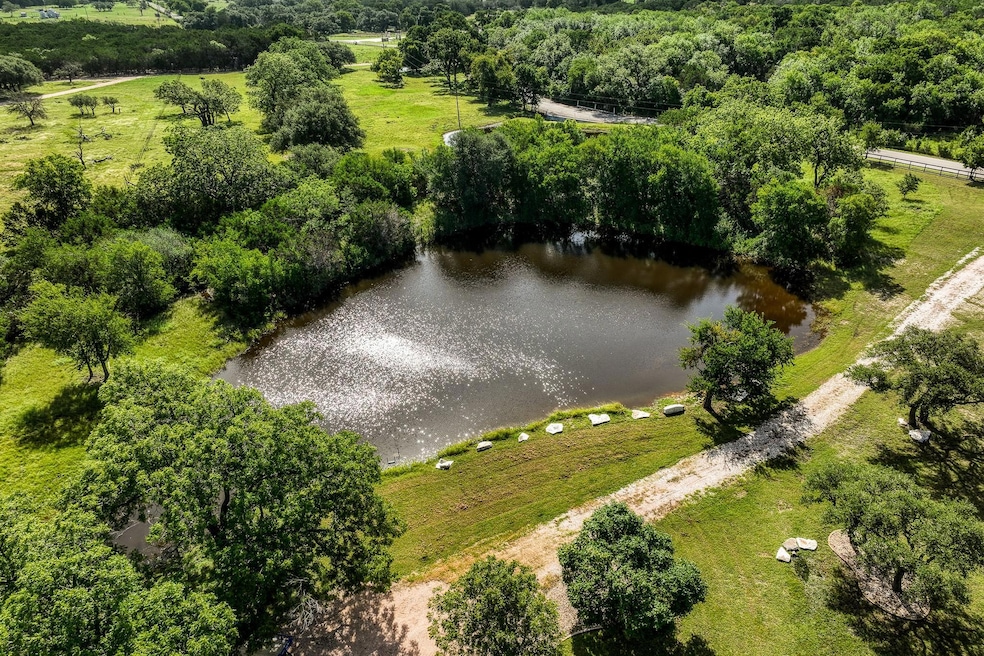
6928 County Road 252 Bertram, TX 78605
Estimated payment $3,673/month
Highlights
- Barn
- View of Trees or Woods
- Open Floorplan
- Home fronts a pond
- 10 Acre Lot
- Wooded Lot
About This Home
On the line of Burnet & Bertram on an easy, quiet county road just off of Hwy 29 amongst gorgeous neighboring ranches and under star-studded night skies, is the 10 acres that has to be seen! The debate begins upon entering the gated limestone entrance....do you look left out to the rolling landscape where each Oak tree seems to have its own manicured bed with uplighting OR look right across the 3/4-acre pond that catches your breath and runs the length of the road back to the homestead!? The 1600+ sf 3/2 well-maintained manufactured home presents the options of a turnkey place while you build your forever Home, or simply just Home, or even a weekend escape from the bright City lights, that's only 6 miles from the HEB in Burnet and 20 miles to Lake Buchanan down Hwy 29.
The Star of the show is the 1,200 SF workshop/barn with two 12' roll-up doors, sliding barn doors, and interior walls lined in repurposed wood that stirs the mind's creativity! Looking out across the Hill Country landscape, surrounded by the vintage touches of the shop, sipping on your beverage of choice out of one of your own stocked Coke machines, the warmth is palpable. Marketing descriptions are one thing, actually feeling a place is another, regardless...The Land is Calling You HOME!
Listing Agent
Douglas Elliman Real Estate Brokerage Phone: (713) 927-4250 License #0760547 Listed on: 07/25/2025

Property Details
Home Type
- Manufactured Home
Est. Annual Taxes
- $7,623
Year Built
- Built in 1999
Lot Details
- 10 Acre Lot
- Home fronts a pond
- Property fronts a private road
- South Facing Home
- Private Entrance
- Cross Fenced
- Perimeter Fence
- Native Plants
- Cleared Lot
- Wooded Lot
- Back Yard Fenced and Front Yard
Parking
- 2 Car Detached Garage
- Carport
- Enclosed Parking
- Oversized Parking
- Lighted Parking
- Front Facing Garage
- Multiple Garage Doors
- Driveway
Property Views
- Pond
- Woods
- Pasture
- Hills
Home Design
- Raised Foundation
- Composition Roof
- Masonite
Interior Spaces
- 1,612 Sq Ft Home
- 1-Story Property
- Open Floorplan
- Ceiling Fan
- Blinds
- Window Screens
- Fire and Smoke Detector
Kitchen
- Gas Range
- Microwave
- Dishwasher
Flooring
- Laminate
- Tile
Bedrooms and Bathrooms
- 3 Main Level Bedrooms
- Walk-In Closet
- In-Law or Guest Suite
- 2 Full Bathrooms
Accessible Home Design
- Central Living Area
- No Interior Steps
Outdoor Features
- Separate Outdoor Workshop
- Shed
- Front Porch
Schools
- Burnet Elementary School
- Burnet Middle School
- Burnet High School
Utilities
- Central Heating and Cooling System
- Well
- Tankless Water Heater
- Aerobic Septic System
Additional Features
- Energy-Efficient Insulation
- Barn
Community Details
- No Home Owners Association
Listing and Financial Details
- Assessor Parcel Number 50863
Map
Home Values in the Area
Average Home Value in this Area
Tax History
| Year | Tax Paid | Tax Assessment Tax Assessment Total Assessment is a certain percentage of the fair market value that is determined by local assessors to be the total taxable value of land and additions on the property. | Land | Improvement |
|---|---|---|---|---|
| 2023 | $6,227 | $540,122 | $360,000 | $180,122 |
| 2022 | $5,137 | $338,059 | $200,000 | $138,059 |
| 2021 | $3,871 | $222,251 | $141,000 | $81,251 |
| 2020 | $3,639 | $204,159 | $130,000 | $74,159 |
| 2019 | $5,783 | $161,543 | $87,384 | $74,159 |
| 2018 | $5,399 | $286,716 | $214,169 | $72,547 |
| 2017 | $4,128 | $214,716 | $162,660 | $52,056 |
| 2016 | $4,061 | $211,253 | $162,660 | $48,593 |
| 2015 | -- | $211,253 | $162,660 | $48,593 |
| 2014 | -- | $211,253 | $162,660 | $48,593 |
Property History
| Date | Event | Price | Change | Sq Ft Price |
|---|---|---|---|---|
| 08/02/2025 08/02/25 | Pending | -- | -- | -- |
| 07/25/2025 07/25/25 | For Sale | $550,000 | +10.7% | $341 / Sq Ft |
| 09/30/2021 09/30/21 | Sold | -- | -- | -- |
| 08/26/2021 08/26/21 | Pending | -- | -- | -- |
| 08/21/2021 08/21/21 | For Sale | $497,000 | -- | $308 / Sq Ft |
Purchase History
| Date | Type | Sale Price | Title Company |
|---|---|---|---|
| Vendors Lien | -- | Independence Title | |
| Vendors Lien | -- | None Available |
Mortgage History
| Date | Status | Loan Amount | Loan Type |
|---|---|---|---|
| Open | $397,000 | New Conventional | |
| Previous Owner | $252,506 | VA | |
| Previous Owner | $252,289 | VA | |
| Previous Owner | $247,920 | New Conventional |
Similar Homes in Bertram, TX
Source: Unlock MLS (Austin Board of REALTORS®)
MLS Number: 7772304
APN: 50863
- Lot 29 Riparian Elm Rd
- LOT 25 Riparian Elm Rd
- Lot 24 Riparian Elm Rd
- 0 County Road 304
- 249 Rain Lily Ct
- 277 Lawman Trail
- 101 Rain Lily Ct
- 711 County Road 200d
- 507 County Road 200d
- 520 County Road 304
- 900 County Road 304
- 308 First Down Dash
- unk County Road 330
- TBD County Road 330
- 7528 County Road 330
- 312 First Down Dash
- 5020 County Road 252






