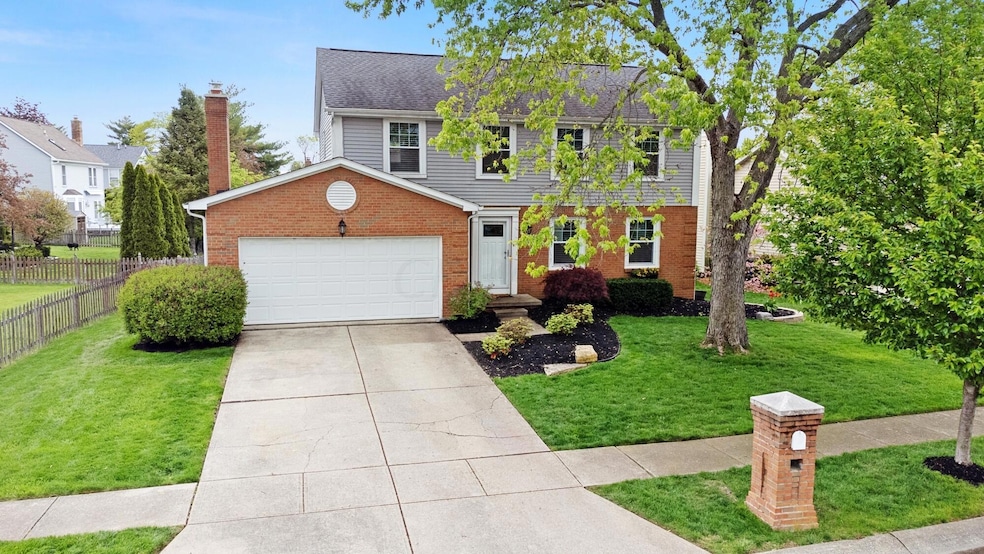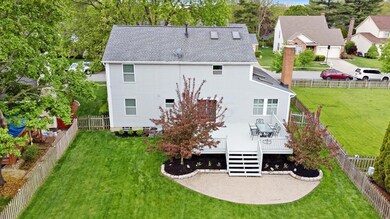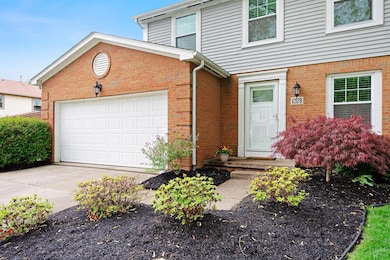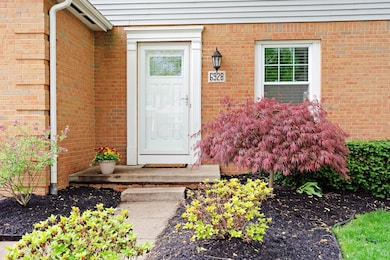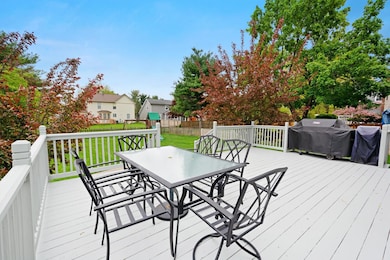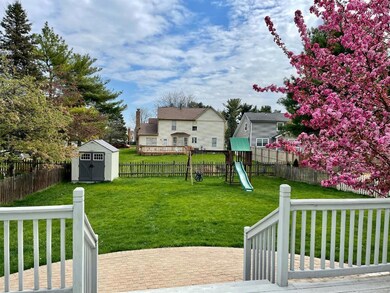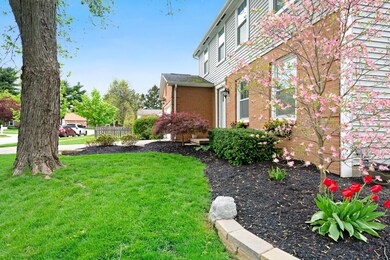
6928 Pine Bark Ln Columbus, OH 43235
Brookside Colony NeighborhoodHighlights
- Deck
- Wooded Lot
- 2 Car Attached Garage
- Indian Run Elementary School Rated A
- Fenced Yard
- Patio
About This Home
As of August 2023Welcome to one of the best kept homes you will ever see. Great private location in Whispering Pines Subdivision. INSIDE...Updates include...2020=Kitchen remodel...SS appliances: quartz counter tops; custom cabinets oversized sink. Primary bath updated. New carpet up & LVRM. New doors, trim & baseboards. New paint throughout. LVP flooring 1st floor. 2019=2nd floor Guest bath & 1st floor half bath updated. New hot water heater. 2016=new deck. 2015=new front door and back slider door. OUTSIDE...2021=paver patio updated; retaining walls in front and back of home.
Front=lilac bushes, azalea bushes, Japanese maple tree, pink dogwood tree. Back=boxwoods, hydrangeas, purple butterfly bushes, pink crabapple trees.
Last Agent to Sell the Property
RE/MAX Premier Choice License #0000246819 Listed on: 05/19/2023

Home Details
Home Type
- Single Family
Est. Annual Taxes
- $6,062
Year Built
- Built in 1988
Lot Details
- 9,148 Sq Ft Lot
- Fenced Yard
- Fenced
- Wooded Lot
Parking
- 2 Car Attached Garage
Home Design
- Brick Exterior Construction
- Block Foundation
- Vinyl Siding
Interior Spaces
- 2,526 Sq Ft Home
- 2-Story Property
- Wood Burning Fireplace
- Insulated Windows
- Carpet
- Laundry on lower level
Kitchen
- Gas Range
- Microwave
- Dishwasher
Bedrooms and Bathrooms
- 4 Bedrooms
Basement
- Partial Basement
- Recreation or Family Area in Basement
Outdoor Features
- Deck
- Patio
- Shed
- Storage Shed
Utilities
- Forced Air Heating and Cooling System
- Heating System Uses Gas
- Gas Water Heater
Listing and Financial Details
- Assessor Parcel Number 590-208106
Ownership History
Purchase Details
Home Financials for this Owner
Home Financials are based on the most recent Mortgage that was taken out on this home.Purchase Details
Home Financials for this Owner
Home Financials are based on the most recent Mortgage that was taken out on this home.Purchase Details
Home Financials for this Owner
Home Financials are based on the most recent Mortgage that was taken out on this home.Purchase Details
Home Financials for this Owner
Home Financials are based on the most recent Mortgage that was taken out on this home.Purchase Details
Purchase Details
Similar Homes in the area
Home Values in the Area
Average Home Value in this Area
Purchase History
| Date | Type | Sale Price | Title Company |
|---|---|---|---|
| Warranty Deed | $450,000 | Northwest Select Title | |
| Warranty Deed | $230,000 | None Available | |
| Interfamily Deed Transfer | -- | -- | |
| Warranty Deed | $182,000 | -- | |
| Deed | $102,600 | -- | |
| Deed | $96,000 | -- |
Mortgage History
| Date | Status | Loan Amount | Loan Type |
|---|---|---|---|
| Open | $427,500 | New Conventional | |
| Previous Owner | $208,000 | New Conventional | |
| Previous Owner | $210,000 | New Conventional | |
| Previous Owner | $143,250 | Stand Alone Refi Refinance Of Original Loan | |
| Previous Owner | $147,500 | Unknown | |
| Previous Owner | $18,000 | Credit Line Revolving | |
| Previous Owner | $153,600 | Unknown | |
| Previous Owner | $163,800 | Fannie Mae Freddie Mac | |
| Previous Owner | $52,000 | Unknown |
Property History
| Date | Event | Price | Change | Sq Ft Price |
|---|---|---|---|---|
| 03/31/2025 03/31/25 | Off Market | $450,000 | -- | -- |
| 03/27/2025 03/27/25 | Off Market | $230,000 | -- | -- |
| 08/11/2023 08/11/23 | Sold | $450,000 | +8.4% | $178 / Sq Ft |
| 05/21/2023 05/21/23 | Pending | -- | -- | -- |
| 05/19/2023 05/19/23 | For Sale | $415,000 | +80.4% | $164 / Sq Ft |
| 03/10/2015 03/10/15 | Sold | $230,000 | -2.1% | $114 / Sq Ft |
| 02/08/2015 02/08/15 | Pending | -- | -- | -- |
| 10/31/2014 10/31/14 | For Sale | $234,900 | -- | $117 / Sq Ft |
Tax History Compared to Growth
Tax History
| Year | Tax Paid | Tax Assessment Tax Assessment Total Assessment is a certain percentage of the fair market value that is determined by local assessors to be the total taxable value of land and additions on the property. | Land | Improvement |
|---|---|---|---|---|
| 2024 | $8,014 | $132,510 | $34,650 | $97,860 |
| 2023 | $6,812 | $114,240 | $34,650 | $79,590 |
| 2022 | $6,062 | $94,470 | $17,850 | $76,620 |
| 2021 | $6,160 | $94,470 | $17,850 | $76,620 |
| 2020 | $6,233 | $94,470 | $17,850 | $76,620 |
| 2019 | $5,625 | $76,830 | $14,880 | $61,950 |
| 2018 | $5,213 | $76,830 | $14,880 | $61,950 |
| 2017 | $4,971 | $76,830 | $14,880 | $61,950 |
| 2016 | $4,750 | $66,010 | $18,410 | $47,600 |
| 2015 | $4,780 | $66,010 | $18,410 | $47,600 |
| 2014 | $4,784 | $66,010 | $18,410 | $47,600 |
| 2013 | $2,429 | $66,010 | $18,410 | $47,600 |
Agents Affiliated with this Home
-

Seller's Agent in 2023
Bob Miller
RE/MAX
(614) 271-6656
1 in this area
16 Total Sales
-

Seller Co-Listing Agent in 2023
Lucy Plahy
RE/MAX
(614) 214-2424
1 in this area
10 Total Sales
-

Buyer's Agent in 2023
Nicole Davis
E-Merge
(419) 309-4229
1 in this area
42 Total Sales
-
N
Buyer's Agent in 2023
Nicole Badik
Brenner
-

Seller's Agent in 2015
John Lubinsky
RE/MAX
(614) 746-4884
253 Total Sales
-
R
Buyer's Agent in 2015
Robert Miller
RE/MAX
Map
Source: Columbus and Central Ohio Regional MLS
MLS Number: 223014493
APN: 590-208106
- 6905 Spruce Pine Dr
- 6880 Pine Bark Ln
- 2036 Queensbridge Dr
- 2010 Shallowford Ave
- 1873 Smoky Meadow Dr Unit Lot 25
- 7602-7604 Bingham Ct
- 1813 Worthington Run Dr Unit A
- 7607-7609 Penwood Place
- 7328 San Bonita Dr
- 7581-7583 Pickett Ln
- 7492 Sagewood Ct
- 1955 Slaton Ct Unit 1955
- 1721 Worthington Run Dr Unit 1721-1731
- 1672 Flat Rock Ct
- 7484 Blue Fox Ln
- 7107 Stone Ct
- 7189 Flat Rock Dr
- 3470 Snouffer Rd
- 7619 Summerwood Dr
- 6767 Skyline Dr E
