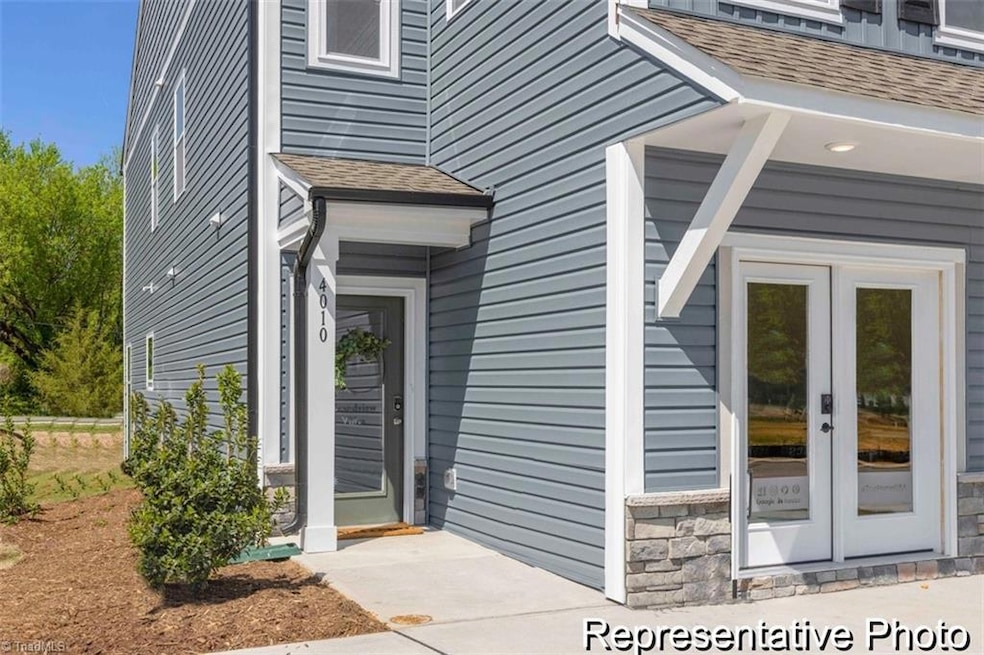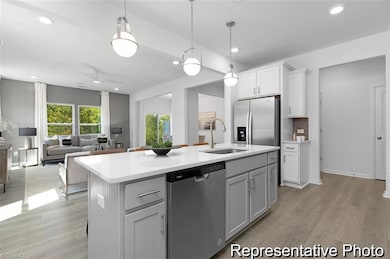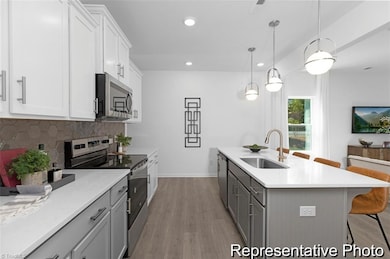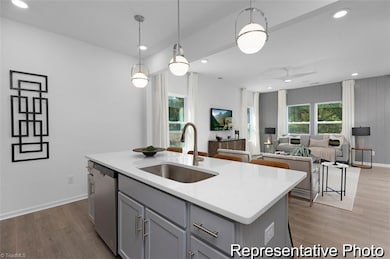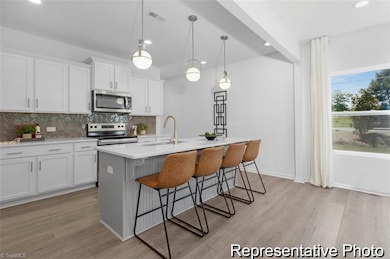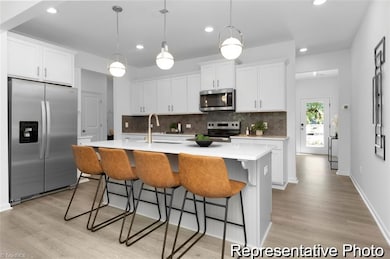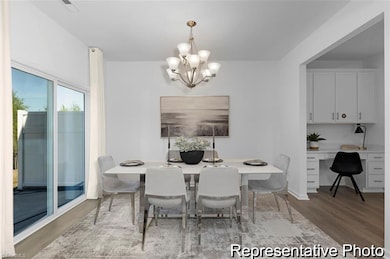
$295,500
- 3 Beds
- 2.5 Baths
- 1,762 Sq Ft
- 6926 Baler Way
- Unit 19
- Trinity, NC
Welcome to The Alexandria Townhome, a beautifully designed floorplan offering 1,762 square feet of versatile living space with 3 Bedrooms and 2.5 Bathrooms. This home is perfect for those seeking both comfort and style. The first floor features a welcoming foyer that leads into a spacious 1-car garage, setting the stage for modern living. The open-concept kitchen, dining, and great room create a
Adam Martin TLS Realty LLC
