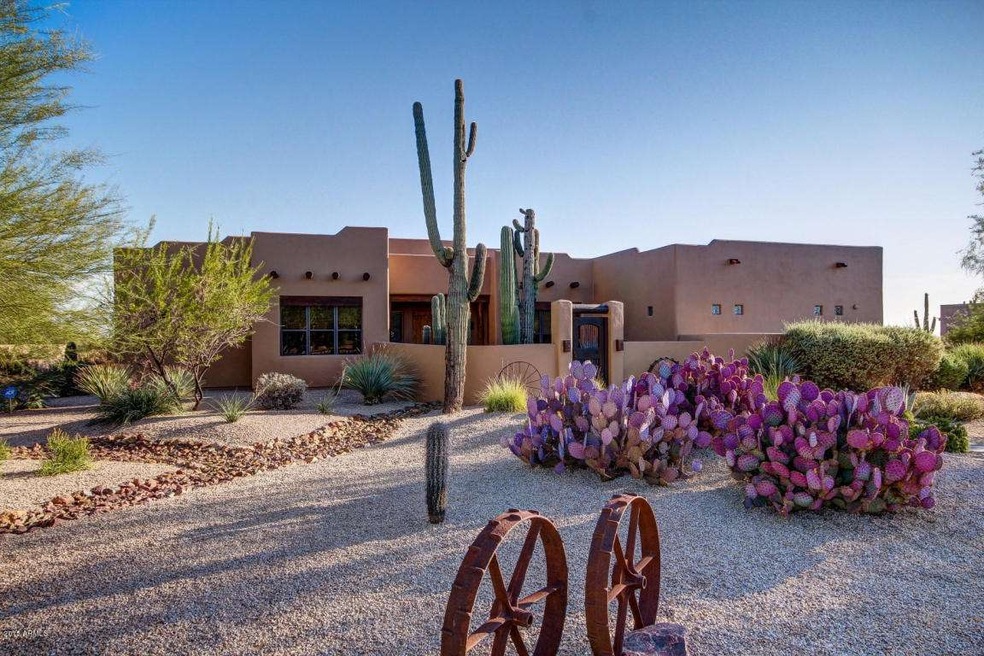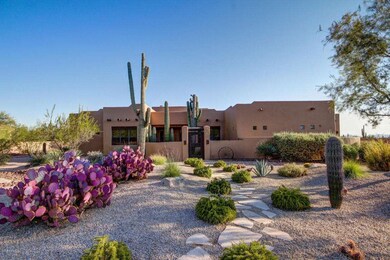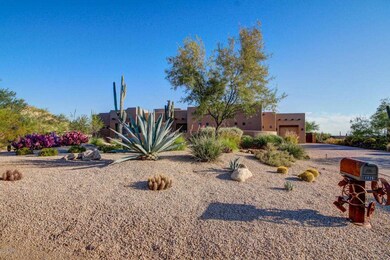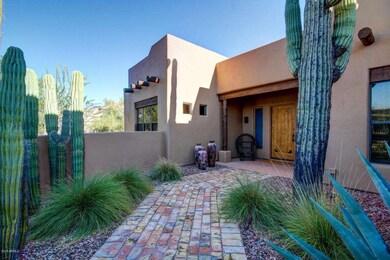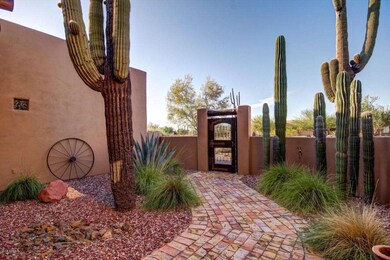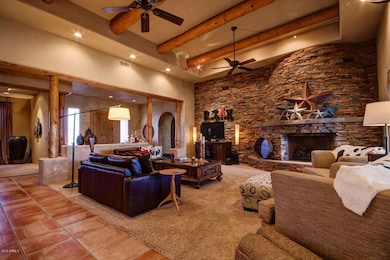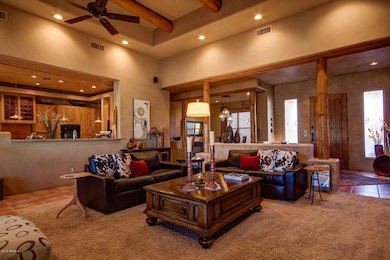
6929 E Monterra Way Scottsdale, AZ 85266
Desert Foothills NeighborhoodHighlights
- Heated Pool
- RV Gated
- Outdoor Fireplace
- Sonoran Trails Middle School Rated A-
- Mountain View
- Santa Fe Architecture
About This Home
As of August 2019Custom Territorial Home with colorful desert flora, private courtyard entry, and endless Mountain Views. Stylish Southwest Interior. Soaring ceilings, handsome tile floor t/o, upgraded lighting, viga columns & beams in great room, neutral carpet in all the right places, and stone accent wall with fireplace. Stunning chefs kitchen features high-end appliances, center island, breakfast bar, granite countertops, and custom alder wood cabinetry with hardware. Grand master retreat, spa-like private en suite, custom walk-in closet, and patio access. Amazing views from roof top deck. Peaceful and serene backyard boasts majestic Saguaro's, refreshing saltwater pool, spiral stairway to roof deck, Gazebo covered built-in BBQ, and large flagstone covered patio. fireplace, sunshades, epoxy garage floor, and gorgeous Sunsets! A must see Home with a lot to offer. Call today!
Last Agent to Sell the Property
The Griffin License #BR561857000 Listed on: 09/10/2015
Home Details
Home Type
- Single Family
Est. Annual Taxes
- $2,841
Year Built
- Built in 1999
Lot Details
- 1 Acre Lot
- Desert faces the front and back of the property
- Wrought Iron Fence
- Block Wall Fence
- Front and Back Yard Sprinklers
- Private Yard
Parking
- 3 Car Direct Access Garage
- Garage ceiling height seven feet or more
- Heated Garage
- Side or Rear Entrance to Parking
- Garage Door Opener
- RV Gated
Home Design
- Santa Fe Architecture
- Wood Frame Construction
- Built-Up Roof
- Stucco
Interior Spaces
- 3,356 Sq Ft Home
- 1-Story Property
- Central Vacuum
- Ceiling height of 9 feet or more
- Ceiling Fan
- Gas Fireplace
- Double Pane Windows
- Mechanical Sun Shade
- Solar Screens
- Family Room with Fireplace
- Mountain Views
Kitchen
- Eat-In Kitchen
- Breakfast Bar
- Gas Cooktop
- Built-In Microwave
- Kitchen Island
- Granite Countertops
Flooring
- Carpet
- Tile
Bedrooms and Bathrooms
- 4 Bedrooms
- Primary Bathroom is a Full Bathroom
- 2.5 Bathrooms
- Dual Vanity Sinks in Primary Bathroom
- Hydromassage or Jetted Bathtub
- Bathtub With Separate Shower Stall
Home Security
- Security System Owned
- Fire Sprinkler System
Accessible Home Design
- No Interior Steps
Outdoor Features
- Heated Pool
- Balcony
- Covered Patio or Porch
- Outdoor Fireplace
- Built-In Barbecue
Schools
- Desert Sun Academy Elementary School
- Sonoran Trails Middle School
- Cactus Shadows High School
Utilities
- Refrigerated Cooling System
- Zoned Heating
- Heating System Uses Natural Gas
- Water Filtration System
- High Speed Internet
- Cable TV Available
Community Details
- No Home Owners Association
- Association fees include no fees
- Built by Custom
- Metes And Bounds Subdivision, The Entertainer Floorplan
Listing and Financial Details
- Home warranty included in the sale of the property
- Tax Block 1029
- Assessor Parcel Number 212-10-107-B
Ownership History
Purchase Details
Purchase Details
Home Financials for this Owner
Home Financials are based on the most recent Mortgage that was taken out on this home.Purchase Details
Purchase Details
Home Financials for this Owner
Home Financials are based on the most recent Mortgage that was taken out on this home.Purchase Details
Purchase Details
Home Financials for this Owner
Home Financials are based on the most recent Mortgage that was taken out on this home.Purchase Details
Similar Homes in Scottsdale, AZ
Home Values in the Area
Average Home Value in this Area
Purchase History
| Date | Type | Sale Price | Title Company |
|---|---|---|---|
| Warranty Deed | -- | None Available | |
| Warranty Deed | $820,000 | Grand Canyon Title Agency | |
| Interfamily Deed Transfer | -- | None Available | |
| Cash Sale Deed | $800,000 | Security Title Agency Inc | |
| Cash Sale Deed | $706,000 | Security Title Agency | |
| Warranty Deed | $555,000 | Equity Title Agency Inc | |
| Cash Sale Deed | $67,000 | Fidelity Title |
Mortgage History
| Date | Status | Loan Amount | Loan Type |
|---|---|---|---|
| Previous Owner | $365,000 | Fannie Mae Freddie Mac | |
| Previous Owner | $117,300 | Credit Line Revolving | |
| Previous Owner | $322,700 | New Conventional |
Property History
| Date | Event | Price | Change | Sq Ft Price |
|---|---|---|---|---|
| 08/29/2019 08/29/19 | Sold | $820,000 | -0.6% | $244 / Sq Ft |
| 08/14/2019 08/14/19 | Pending | -- | -- | -- |
| 08/13/2019 08/13/19 | Price Changed | $825,000 | -5.7% | $246 / Sq Ft |
| 07/25/2019 07/25/19 | For Sale | $875,000 | +9.4% | $261 / Sq Ft |
| 03/29/2016 03/29/16 | Sold | $800,000 | -1.8% | $238 / Sq Ft |
| 02/14/2016 02/14/16 | Pending | -- | -- | -- |
| 02/02/2016 02/02/16 | Price Changed | $814,900 | -2.4% | $243 / Sq Ft |
| 11/03/2015 11/03/15 | Price Changed | $834,900 | -4.6% | $249 / Sq Ft |
| 09/10/2015 09/10/15 | For Sale | $874,900 | -- | $261 / Sq Ft |
Tax History Compared to Growth
Tax History
| Year | Tax Paid | Tax Assessment Tax Assessment Total Assessment is a certain percentage of the fair market value that is determined by local assessors to be the total taxable value of land and additions on the property. | Land | Improvement |
|---|---|---|---|---|
| 2025 | $3,474 | $74,408 | -- | -- |
| 2024 | $3,355 | $70,865 | -- | -- |
| 2023 | $3,355 | $94,700 | $18,940 | $75,760 |
| 2022 | $3,221 | $67,720 | $13,540 | $54,180 |
| 2021 | $3,578 | $63,410 | $12,680 | $50,730 |
| 2020 | $3,520 | $58,350 | $11,670 | $46,680 |
| 2019 | $3,408 | $58,180 | $11,630 | $46,550 |
| 2018 | $3,307 | $54,900 | $10,980 | $43,920 |
| 2017 | $3,172 | $53,960 | $10,790 | $43,170 |
| 2016 | $3,153 | $53,310 | $10,660 | $42,650 |
| 2015 | $2,998 | $51,770 | $10,350 | $41,420 |
Agents Affiliated with this Home
-
Jill Ramirez

Seller's Agent in 2019
Jill Ramirez
Arizona Best Real Estate
(602) 680-9680
1 in this area
27 Total Sales
-
D
Seller Co-Listing Agent in 2019
Darrel Dufford
Arizona Best Real Estate
-
Susan Geurs

Buyer's Agent in 2019
Susan Geurs
HomeSmart Lifestyles
(480) 639-7324
28 Total Sales
-
Grant Van Dyke

Seller's Agent in 2016
Grant Van Dyke
The Griffin
(480) 226-5595
123 Total Sales
-
Colleen McElmell

Buyer's Agent in 2016
Colleen McElmell
CLA Realty, LLC
(928) 499-2244
1 in this area
72 Total Sales
Map
Source: Arizona Regional Multiple Listing Service (ARMLS)
MLS Number: 5336627
APN: 212-10-107B
- 26626 N 70th Place
- 6938 E Lomas Verdes Dr
- 26827 N 68th St
- 6964 E Red Bird Rd
- 27207 N 67th St Unit B1
- 27070 N 73rd St
- 6990 E Buckhorn Trail
- 27211 N 67th St Unit B2
- 27586 N 71st St
- 6450 E Monterra Way
- 27632 N 68th Place
- 27901 N 68th Place
- 6293 E Red Bird Cir
- 6288 E Red Bird Cir
- 6626 E Oberlin Way
- 6612 E Blue Sky Dr
- 6301 E Bent Tree Dr
- 72xx E Mark Ln Unit 167B
- 7520 E Desert Vista Rd
- 0 212-21-024 -- Unit 6912579
