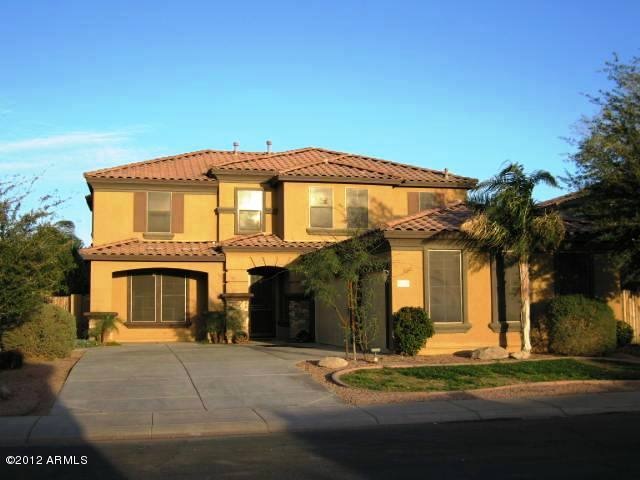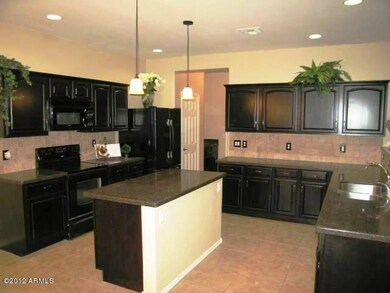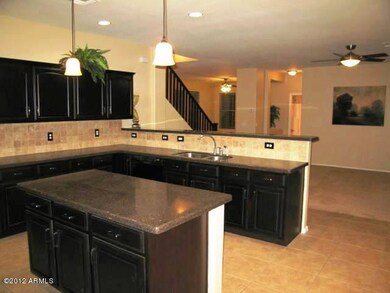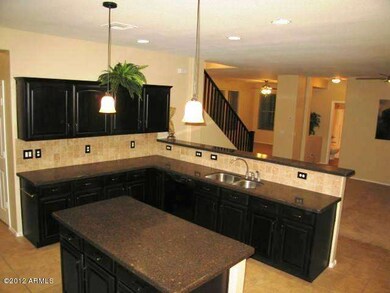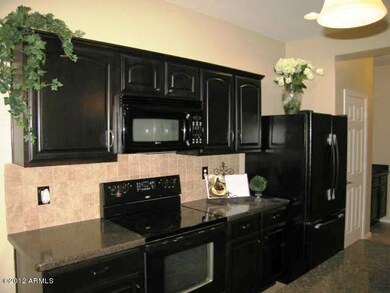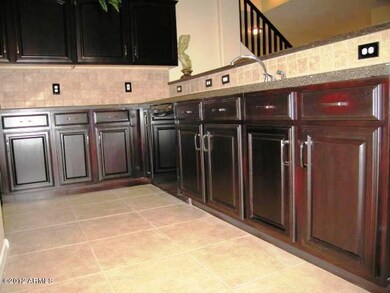
6929 S Onyx Dr Chandler, AZ 85249
Sun Groves NeighborhoodHighlights
- RV Gated
- Mountain View
- Granite Countertops
- Navarrete Elementary School Rated A
- Loft
- Covered Patio or Porch
About This Home
As of April 2015***NOT A SHORT SALE OR REO*** FUTURE HOMEOWNER will see OPEN floor plan w/ 5 Bed, 3 FULL Bath and LOFT. Living Room, Formal Dinning Room. HUGE Family Room. Huge Kitchen w/ LARGE Island. GRANITE Counter tops. Glazed Cabinets. Pendant lighting. Pantry. Painted garage with new epoxy floor. Built In Grill. Ceiling Fans through out. AVAILABLE for quick close.
Last Agent to Sell the Property
AZ Key LLC License #SA582795000 Listed on: 03/07/2012
Home Details
Home Type
- Single Family
Est. Annual Taxes
- $2,143
Year Built
- Built in 2005
Home Design
- Wood Frame Construction
- Tile Roof
- Stucco
Interior Spaces
- 2,854 Sq Ft Home
- Ceiling height of 9 feet or more
- Solar Screens
- Family Room
- Formal Dining Room
- Loft
- Mountain Views
- Washer and Dryer Hookup
Kitchen
- Walk-In Pantry
- Electric Oven or Range
- Electric Cooktop
- Built-In Microwave
- Dishwasher
- Kitchen Island
- Granite Countertops
- Disposal
Flooring
- Carpet
- Tile
Bedrooms and Bathrooms
- 5 Bedrooms
- Primary Bedroom Upstairs
- Walk-In Closet
- Primary Bathroom is a Full Bathroom
- Dual Vanity Sinks in Primary Bathroom
- Separate Shower in Primary Bathroom
Parking
- 3 Car Garage
- 3 Carport Spaces
- Garage Door Opener
- RV Gated
Schools
- Navarrete Elementary School
- Willie & Coy Payne Jr. High Middle School
- Basha High School
Utilities
- Refrigerated Cooling System
- Heating System Uses Natural Gas
- Water Softener is Owned
Additional Features
- Covered Patio or Porch
- Block Wall Fence
Community Details
- $1,585 per year Dock Fee
- Association fees include common area maintenance
- Aam HOA, Phone Number (602) 906-4940
- Built by KB Homes
Ownership History
Purchase Details
Home Financials for this Owner
Home Financials are based on the most recent Mortgage that was taken out on this home.Purchase Details
Purchase Details
Home Financials for this Owner
Home Financials are based on the most recent Mortgage that was taken out on this home.Purchase Details
Home Financials for this Owner
Home Financials are based on the most recent Mortgage that was taken out on this home.Purchase Details
Purchase Details
Home Financials for this Owner
Home Financials are based on the most recent Mortgage that was taken out on this home.Similar Homes in the area
Home Values in the Area
Average Home Value in this Area
Purchase History
| Date | Type | Sale Price | Title Company |
|---|---|---|---|
| Interfamily Deed Transfer | -- | Accommodation | |
| Interfamily Deed Transfer | -- | Driggs Title Agency Inc | |
| Interfamily Deed Transfer | -- | None Available | |
| Warranty Deed | $295,000 | Greystone Title Agency | |
| Warranty Deed | $235,000 | Empire West Title Agency | |
| Trustee Deed | $188,500 | None Available | |
| Warranty Deed | $359,276 | -- | |
| Warranty Deed | -- | First American Title Ins Co |
Mortgage History
| Date | Status | Loan Amount | Loan Type |
|---|---|---|---|
| Open | $330,000 | New Conventional | |
| Closed | $284,000 | New Conventional | |
| Closed | $283,800 | New Conventional | |
| Closed | $275,793 | FHA | |
| Previous Owner | $230,743 | FHA | |
| Previous Owner | $57,000 | Credit Line Revolving | |
| Previous Owner | $287,420 | New Conventional |
Property History
| Date | Event | Price | Change | Sq Ft Price |
|---|---|---|---|---|
| 04/28/2015 04/28/15 | Sold | $295,000 | -1.6% | $103 / Sq Ft |
| 03/31/2015 03/31/15 | Pending | -- | -- | -- |
| 03/27/2015 03/27/15 | For Sale | $299,900 | +27.6% | $105 / Sq Ft |
| 05/16/2012 05/16/12 | Sold | $235,000 | -1.6% | $82 / Sq Ft |
| 04/06/2012 04/06/12 | Pending | -- | -- | -- |
| 03/30/2012 03/30/12 | Price Changed | $238,900 | 0.0% | $84 / Sq Ft |
| 03/07/2012 03/07/12 | For Sale | $239,000 | -- | $84 / Sq Ft |
Tax History Compared to Growth
Tax History
| Year | Tax Paid | Tax Assessment Tax Assessment Total Assessment is a certain percentage of the fair market value that is determined by local assessors to be the total taxable value of land and additions on the property. | Land | Improvement |
|---|---|---|---|---|
| 2025 | $2,143 | $27,393 | -- | -- |
| 2024 | $2,099 | $26,088 | -- | -- |
| 2023 | $2,099 | $41,680 | $8,330 | $33,350 |
| 2022 | $2,027 | $31,580 | $6,310 | $25,270 |
| 2021 | $2,116 | $29,010 | $5,800 | $23,210 |
| 2020 | $2,105 | $27,480 | $5,490 | $21,990 |
| 2019 | $2,026 | $25,430 | $5,080 | $20,350 |
| 2018 | $1,960 | $23,970 | $4,790 | $19,180 |
| 2017 | $1,829 | $22,830 | $4,560 | $18,270 |
| 2016 | $1,753 | $22,430 | $4,480 | $17,950 |
| 2015 | $1,704 | $21,710 | $4,340 | $17,370 |
Agents Affiliated with this Home
-
Rich Giddings

Seller's Agent in 2015
Rich Giddings
Model Perfect Homes
(602) 574-7727
97 Total Sales
-
Clay Strawn

Buyer's Agent in 2015
Clay Strawn
Legion Realty
(602) 810-1561
148 Total Sales
-
Deshane Christensen
D
Seller's Agent in 2012
Deshane Christensen
AZ Key LLC
(702) 769-5060
14 Total Sales
-
Erika Lucas-Goff

Buyer's Agent in 2012
Erika Lucas-Goff
Lucas Real Estate
(480) 390-4992
55 Total Sales
Map
Source: Arizona Regional Multiple Listing Service (ARMLS)
MLS Number: 4726113
APN: 313-09-838
- 6888 S Onyx Dr
- 6883 S Gemstone Place
- 6860 S Granite Dr
- 3929 E Peach Tree Dr
- 4523 E Gleneagle Dr
- 3829 E Peach Tree Dr
- 3771 E Hazeltine Way
- 3755 E Hazeltine Way
- 4633 E Gleneagle Dr
- 6695 S Huachuca Way
- 3708 E Hazeltine Way
- 6993 S Ruby Dr
- 3649 E Hazeltine Way
- 3730 E Colonial Dr
- 4566 E La Costa Dr
- 3624 E County Down Dr
- 4525 E Runaway Bay Dr
- 3920 E Runaway Bay Place
- 4740 E Peach Tree Dr
- 3544 E County Down Dr
