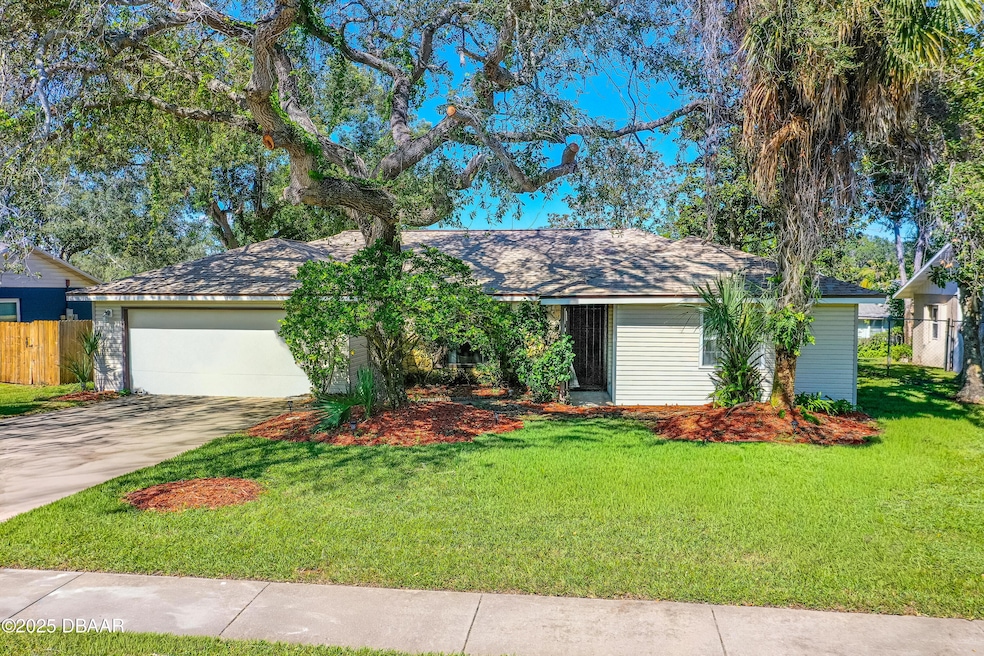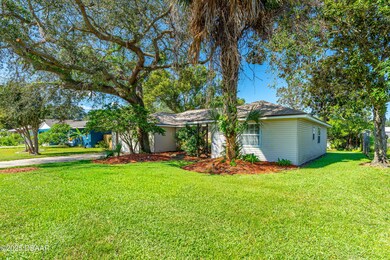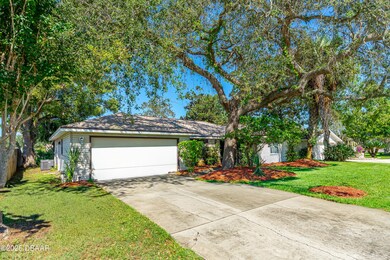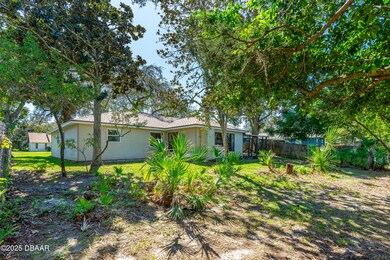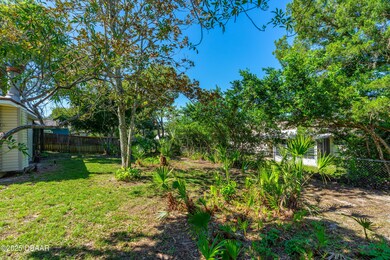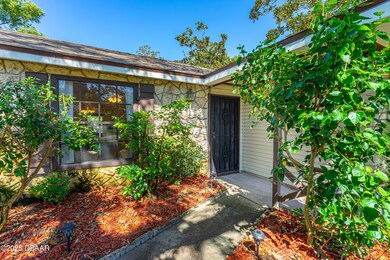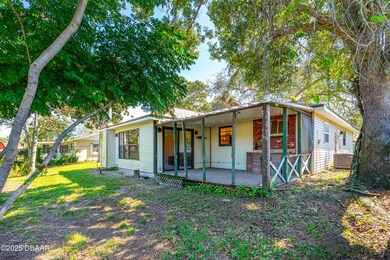693 Reillys Rd Port Orange, FL 32127
Port Orange West NeighborhoodEstimated payment $1,748/month
Highlights
- Traditional Architecture
- 1 Fireplace
- Covered Patio or Porch
- Sweetwater Elementary School Rated A-
- No HOA
- Eat-In Kitchen
About This Home
Exquisite 3-Bedroom Home in Coveted Neighborhood! Step into a home where comfort meets sophistication. This well maintained 3-bedroom, 2-bath residence with a 2-car garage offers a spacious living room and a separate den with a charming fireplace, perfect for cozy evenings or entertaining guests. The kitchen boasts abundant space, ideal for family gatherings. Set on a lovely yard, home has an attached porch that could use a little TLC to make it your own. This home combines indoor elegance with outdoor potential. A brand-new roof installed in 2025 ensures worry-free living for years to come. Property has never flooded and is located in a highly desirable, well-established neighborhood. You'll enjoy unparalleled convenience with top-rated schools, hospitals, shopping, and fine dining just minutes away. Short 15-minute drive to the beach.
Home Details
Home Type
- Single Family
Est. Annual Taxes
- $732
Year Built
- Built in 1979
Lot Details
- 8,276 Sq Ft Lot
- Northwest Facing Home
- Wood Fence
- Back Yard Fenced
- Many Trees
Parking
- 2 Car Garage
- Garage Door Opener
Home Design
- Traditional Architecture
- Slab Foundation
- Shingle Roof
- Vinyl Siding
Interior Spaces
- 1,698 Sq Ft Home
- 1-Story Property
- Furnished or left unfurnished upon request
- 1 Fireplace
- Family Room
- Living Room
- Dining Room
- Fire and Smoke Detector
Kitchen
- Eat-In Kitchen
- Breakfast Bar
- Microwave
- Ice Maker
- Dishwasher
- Disposal
Flooring
- Carpet
- Laminate
- Tile
Bedrooms and Bathrooms
- 3 Bedrooms
- Walk-In Closet
- 2 Full Bathrooms
Laundry
- Laundry Room
- Laundry on main level
- Dryer
- Washer
Outdoor Features
- Covered Patio or Porch
Schools
- Sweetwater Elementary School
- Creekside Middle School
- Spruce Creek High School
Utilities
- Central Heating and Cooling System
- Electric Water Heater
- Cable TV Available
Community Details
- No Home Owners Association
- Sweetwater Hills Subdivision
Listing and Financial Details
- Assessor Parcel Number 6320-02-03-0240
Map
Home Values in the Area
Average Home Value in this Area
Tax History
| Year | Tax Paid | Tax Assessment Tax Assessment Total Assessment is a certain percentage of the fair market value that is determined by local assessors to be the total taxable value of land and additions on the property. | Land | Improvement |
|---|---|---|---|---|
| 2025 | $695 | $283,804 | $64,384 | $219,420 |
| 2024 | $695 | $106,335 | -- | -- |
| 2023 | $695 | $103,238 | $0 | $0 |
| 2022 | $704 | $100,231 | $0 | $0 |
| 2021 | $700 | $97,312 | $0 | $0 |
| 2020 | $689 | $95,968 | $0 | $0 |
| 2019 | $645 | $93,810 | $0 | $0 |
| 2018 | $641 | $92,061 | $0 | $0 |
| 2017 | $634 | $90,167 | $0 | $0 |
| 2016 | $632 | $88,312 | $0 | $0 |
| 2015 | $653 | $87,698 | $0 | $0 |
| 2014 | $656 | $87,002 | $0 | $0 |
Property History
| Date | Event | Price | List to Sale | Price per Sq Ft |
|---|---|---|---|---|
| 10/23/2025 10/23/25 | For Sale | $320,000 | -- | $214 / Sq Ft |
Purchase History
| Date | Type | Sale Price | Title Company |
|---|---|---|---|
| Deed | $53,900 | -- | |
| Deed | $100 | -- | |
| Deed | $1,000 | -- | |
| Deed | $53,900 | -- | |
| Deed | $7,700 | -- |
Source: Daytona Beach Area Association of REALTORS®
MLS Number: 1219220
APN: 6320-02-03-0240
- 714 Hawks Ridge Rd
- 653 Sweetwood Dr
- 5994 Seminole Woods Dr
- 740 English Oaks Dr
- 739 English Oaks Dr
- 823 Bayridge Ln
- 769 Osprey Dr
- 761 Tumblebrook Dr
- 783 Highgarden Dr
- 725 English Oaks Dr
- 732 English Oaks Dr
- 5836 Spruce Creek Woods Dr
- 711 Central Park Blvd
- 722 English Oaks Dr
- 5949 Kendrew Dr
- 720 English Oaks Dr
- 5822 Spruce Creek Woods Dr
- 644 Hamlet Dr
- 5936 Boggs Ford Rd
- 628 Hills Blvd
- 5922 Phyllis Lou Cir
- 533 Legume Dr
- 89 Crooked Pine Rd
- 489 Wiltshire Blvd
- 908 Silver Leaf Place
- 5609 Victoria Gardens Blvd
- 1645 Dunlawton Ave
- 6129 Pheasant Ridge Dr
- 3900 Yorktowne Blvd
- 909 Bentwood Ln Unit 1
- 4801 S Clyde Morris Blvd
- 940 Village Trail Unit 8-205
- 5410 S Williamson Blvd
- 4584 Barnacle Dr
- 1223 Ryan St
- 5400 S Williamson Blvd
- 6167 Sabal Point Cir
- 1245 Thomas Dr
- 301 Farmbrook Rd
