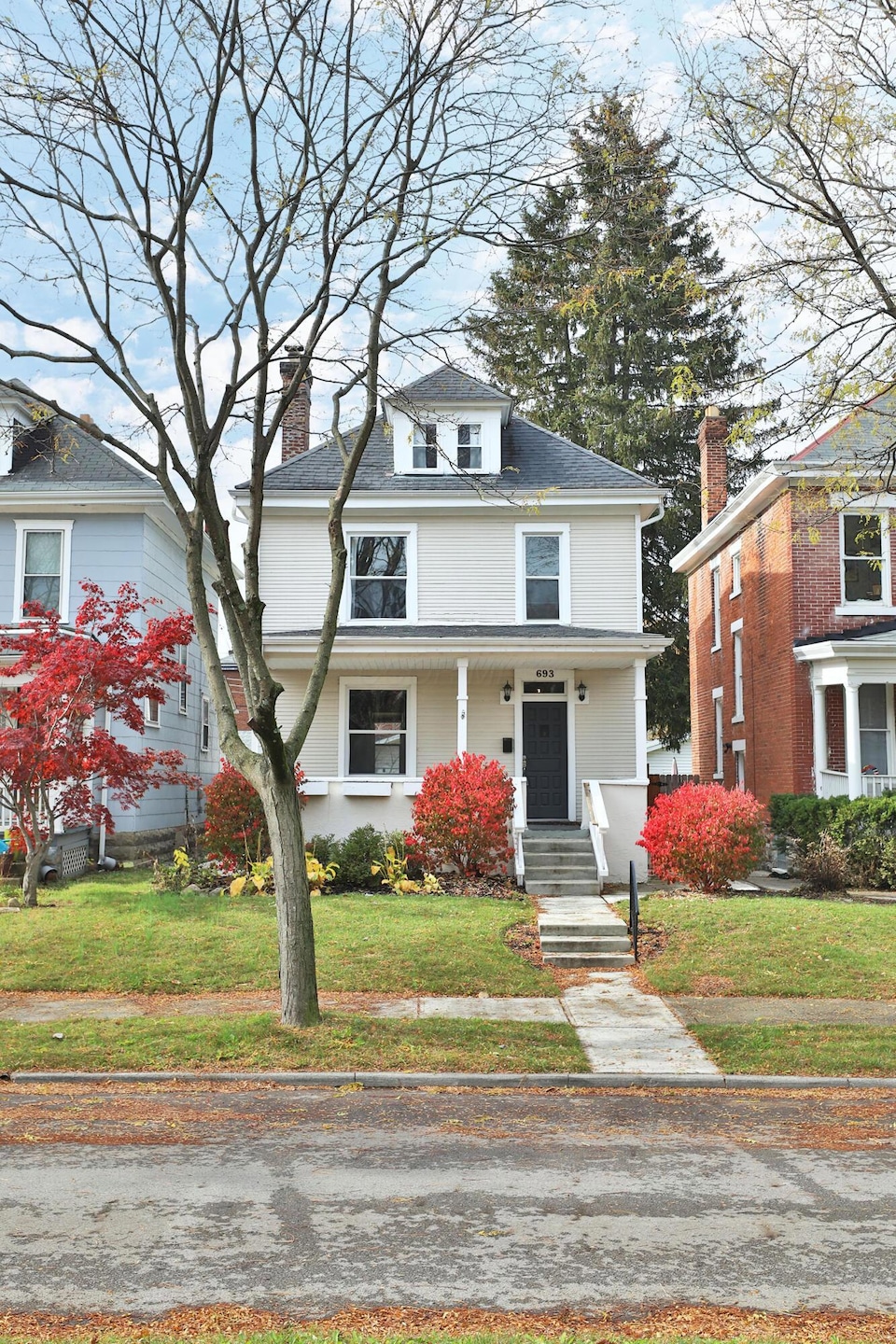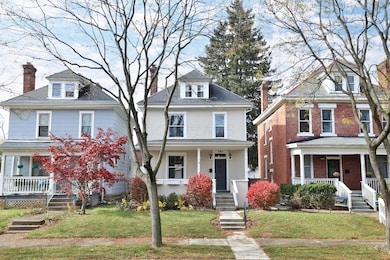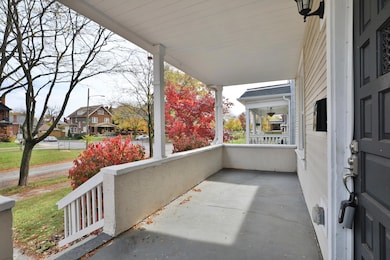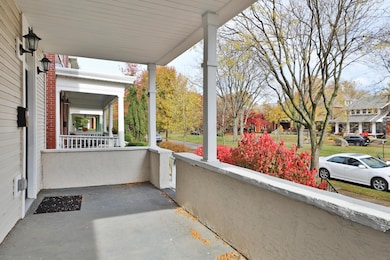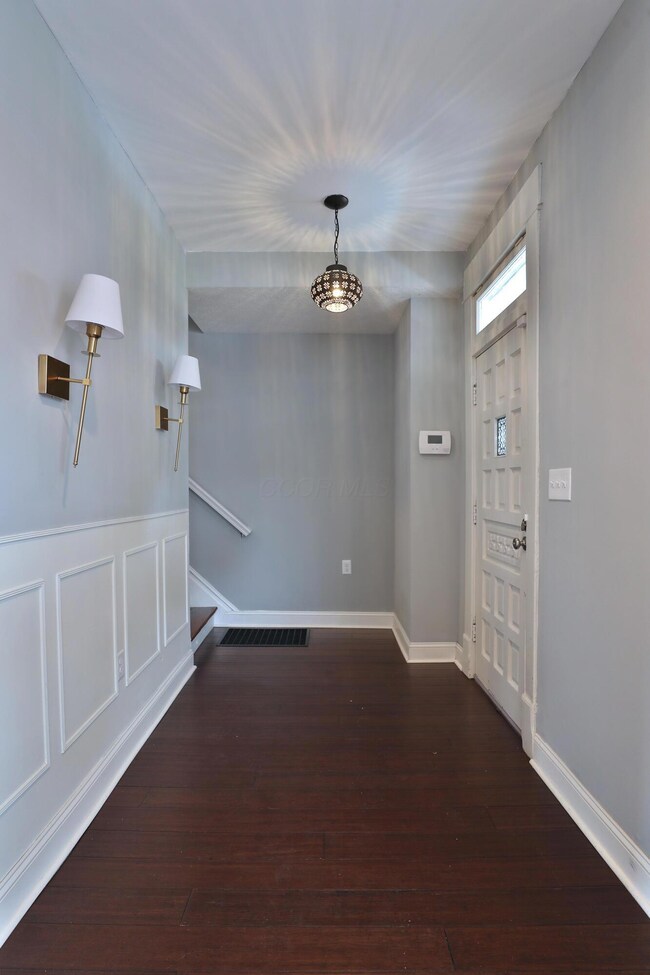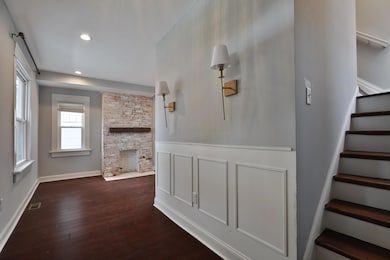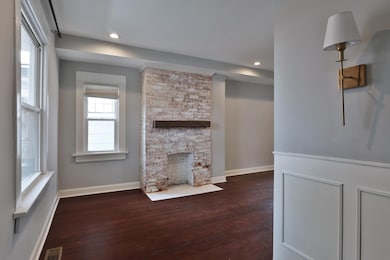693 Wilson Ave Columbus, OH 43205
Livingston Park NeighborhoodHighlights
- Traditional Architecture
- 2 Car Garage
- Carpet
- Forced Air Heating and Cooling System
- Dogs Allowed
About This Home
Rent Reduced - Rental Opportunity in the Heart of Old Oaks - One year lease or December Free on 18 month lease. Welcome to your next home in one of Columbus's most cherished and historic neighborhoods, Old Oaks. This beautiful residence combines classic charm with modern convenience — an ideal spot for those seeking comfort, style, and location. Updated with premium finishes: 9-foot ceilings, exposed brick accents, LVP flooring, recessed lighting, granite countertops, and stainless-steel appliances. First floor features an open concept living area and updated kitchen. Upper levels include bedrooms and a full bathroom; laundry conveniently located upstairs (washer and dryer provided). Private fully-fenced backyard and a nearly-new detached two-car garage — perfect for entertaining or extra storage/parking.
Home Details
Home Type
- Single Family
Est. Annual Taxes
- $2,961
Year Built
- Built in 1907
Parking
- 2 Car Garage
Home Design
- Traditional Architecture
- Block Foundation
Interior Spaces
- 1,637 Sq Ft Home
- 3-Story Property
- Basement Fills Entire Space Under The House
Kitchen
- Gas Range
- Microwave
- Dishwasher
Flooring
- Carpet
- Laminate
Bedrooms and Bathrooms
- 4 Bedrooms
Additional Features
- 4,792 Sq Ft Lot
- Forced Air Heating and Cooling System
Community Details
- Pets up to 50 lbs
- Dogs Allowed
Listing and Financial Details
- Security Deposit $2,000
- Property Available on 7/31/25
- No Smoking Allowed
- 12 Month Lease Term
- Assessor Parcel Number 010-045423
Map
Source: Columbus and Central Ohio Regional MLS
MLS Number: 225025382
APN: 010-045423
- 668 Wilson Ave
- 749 Wilson Ave
- 734 Linwood Ave
- 730 S Champion Ave
- 631-633 S Champion Ave
- 1036 Newton St Unit 38
- 0 Mooberry St
- 1121 E Livingston Ave
- 1157 E Livingston Ave
- 674 S Ohio Ave
- 664-666 Bedford Ave
- 831 Wilson Ave
- 338 S Ohio Ave
- 730-732 S Ohio Ave
- 1096 E Sycamore St
- 1225 E Livingston Ave
- 791-793 S Champion Ave
- 572 Linwood Ave
- 829-831 Studer Ave
- 851 Studer Ave
- 644 S Champion Ave
- 605-607-607 S Champion Ave Unit 605 1-2
- 605-607-607 S Champion Ave Unit 607
- 605-607-607 S Champion Ave Unit 605
- 605-607-607 S Champion Ave Unit 607 1-2
- 791-793-793 S Champion Ave Unit 791
- 814 S Ohio Ave Unit 816
- 1283 E Fulton St
- 1283 E Fulton St
- 890 Linwood Ave
- 774-776 S 22nd St Unit 776
- 904 Studer Ave
- 582 Gilbert St
- 623 Gilbert St
- 484 Linwood Ave
- 787 S 22nd St
- 571 Gilbert St
- 927 Oakwood Ave
- 1179 E Main St
- 785 Gilbert St
