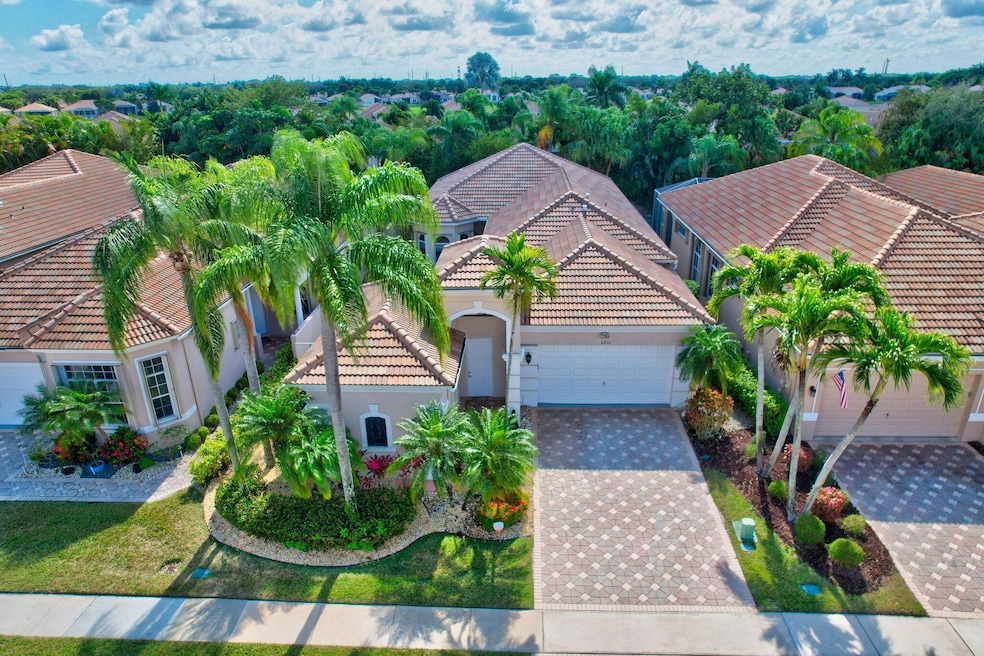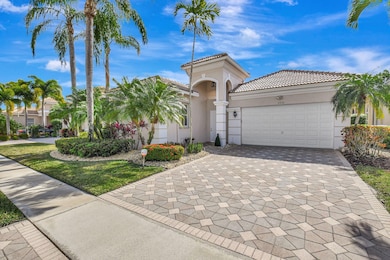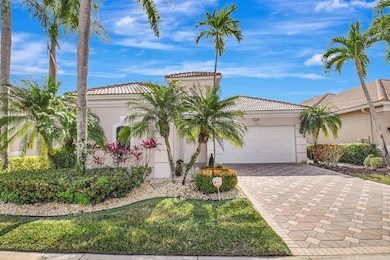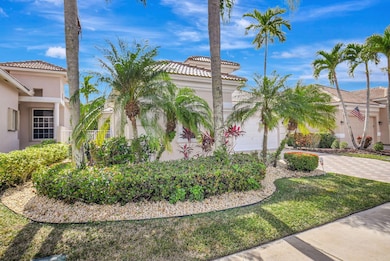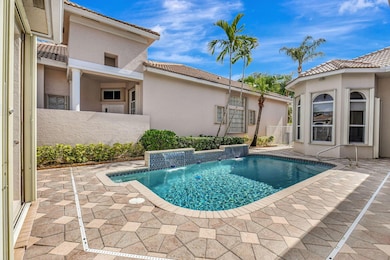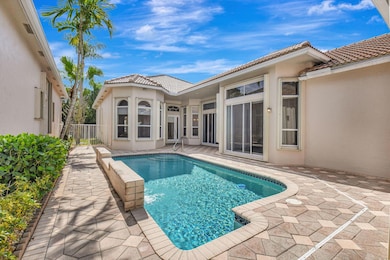
6930 Fairway Lakes Dr Boynton Beach, FL 33472
Aberdeen NeighborhoodHighlights
- Golf Course Community
- Fitness Center
- Gated Community
- Community Cabanas
- Senior Community
- Private Membership Available
About This Home
As of August 20252023 NEW ROOF & COURTYARD POOL home in Aberdeen! Welcome home to a bright & architectural stunner. This 3br/3 BA triple split floorplan is complete with dramatic ceiling, tons of space & made for entertaining. Enjoy relaxing in your private pool or back screened & covered lanai overlooking your extremely private & tropical back yard. The eat-in kitchen has wood cabinets & SS appliances. The primary bedroom is spacious with a sitting area, large bathroom, separate shower, large soaking tub, 2 sinks & 2 walk-ins. The front bedroom has an ensuite full bath. The 3rd BR with an ensuite bath, bar with mini frig & walk-in closet is in the guesthouse. The main house has tons of living area with a dining room, eat-in kitchen & 2 living areas. Buyer to verify all info herein...more
Last Agent to Sell the Property
Kogan Estate Homes, Inc License #3240571 Listed on: 02/06/2025
Home Details
Home Type
- Single Family
Est. Annual Taxes
- $3,071
Year Built
- Built in 2000
Lot Details
- Fenced
- Sprinkler System
HOA Fees
- $488 Monthly HOA Fees
Parking
- 2 Car Attached Garage
- Garage Door Opener
- Driveway
Property Views
- Garden
- Pool
Home Design
- Mediterranean Architecture
- Spanish Tile Roof
- Tile Roof
Interior Spaces
- 2,440 Sq Ft Home
- 1-Story Property
- Vaulted Ceiling
- Ceiling Fan
- Single Hung Metal Windows
- Blinds
- Arched Windows
- Sliding Windows
- Entrance Foyer
- Great Room
- Family Room
- Formal Dining Room
- Attic
Kitchen
- Breakfast Area or Nook
- Eat-In Kitchen
- Electric Range
- Microwave
- Ice Maker
- Dishwasher
- Disposal
Flooring
- Tile
- Vinyl
Bedrooms and Bathrooms
- 3 Bedrooms
- Split Bedroom Floorplan
- Closet Cabinetry
- Walk-In Closet
- 3 Full Bathrooms
- Dual Sinks
- Roman Tub
- Separate Shower in Primary Bathroom
Laundry
- Laundry Room
- Dryer
- Washer
- Laundry Tub
Home Security
- Home Security System
- Security Gate
- Impact Glass
- Fire and Smoke Detector
Pool
- Concrete Pool
- Free Form Pool
Outdoor Features
- Patio
Utilities
- Central Heating and Cooling System
- Cable TV Available
Listing and Financial Details
- Assessor Parcel Number 00424515170000890
Community Details
Overview
- Senior Community
- Association fees include management, common areas, cable TV, ground maintenance, security, internet
- Private Membership Available
- Built by Transeastern
- Aberdeen Pl 25 Subdivision, Durham Floorplan
Amenities
- Clubhouse
- Community Library
- Community Wi-Fi
Recreation
- Golf Course Community
- Tennis Courts
- Pickleball Courts
- Bocce Ball Court
- Fitness Center
- Community Cabanas
- Community Pool
- Community Spa
- Putting Green
- Trails
Security
- Security Guard
- Resident Manager or Management On Site
- Card or Code Access
- Gated Community
Ownership History
Purchase Details
Home Financials for this Owner
Home Financials are based on the most recent Mortgage that was taken out on this home.Purchase Details
Purchase Details
Purchase Details
Home Financials for this Owner
Home Financials are based on the most recent Mortgage that was taken out on this home.Purchase Details
Purchase Details
Home Financials for this Owner
Home Financials are based on the most recent Mortgage that was taken out on this home.Similar Homes in Boynton Beach, FL
Home Values in the Area
Average Home Value in this Area
Purchase History
| Date | Type | Sale Price | Title Company |
|---|---|---|---|
| Warranty Deed | $418,000 | Family Escrow & Title | |
| Warranty Deed | $418,000 | Family Escrow & Title | |
| Warranty Deed | -- | None Listed On Document | |
| Warranty Deed | -- | Delray Title & Abstract Co | |
| Special Warranty Deed | $115,500 | Bay National Title Company | |
| Trustee Deed | $125,100 | None Available | |
| Warranty Deed | $279,200 | -- |
Mortgage History
| Date | Status | Loan Amount | Loan Type |
|---|---|---|---|
| Open | $183,000 | New Conventional | |
| Closed | $183,000 | New Conventional | |
| Previous Owner | $83,332 | Unknown | |
| Previous Owner | $367,200 | Negative Amortization | |
| Previous Owner | $45,000 | Credit Line Revolving | |
| Previous Owner | $352,000 | Unknown | |
| Previous Owner | $44,000 | Stand Alone Second | |
| Previous Owner | $50,000 | Stand Alone Second | |
| Previous Owner | $262,500 | Balloon | |
| Previous Owner | $20,390 | Credit Line Revolving | |
| Previous Owner | $232,000 | New Conventional | |
| Previous Owner | $179,164 | New Conventional |
Property History
| Date | Event | Price | Change | Sq Ft Price |
|---|---|---|---|---|
| 08/01/2025 08/01/25 | Sold | $418,000 | -11.8% | $171 / Sq Ft |
| 06/02/2025 06/02/25 | Price Changed | $474,000 | -0.2% | $194 / Sq Ft |
| 04/03/2025 04/03/25 | Price Changed | $475,000 | -2.1% | $195 / Sq Ft |
| 03/14/2025 03/14/25 | Price Changed | $485,000 | -2.0% | $199 / Sq Ft |
| 02/23/2025 02/23/25 | Price Changed | $495,000 | -2.9% | $203 / Sq Ft |
| 02/06/2025 02/06/25 | For Sale | $509,900 | +341.5% | $209 / Sq Ft |
| 01/24/2014 01/24/14 | Sold | $115,500 | -25.5% | $48 / Sq Ft |
| 12/25/2013 12/25/13 | Pending | -- | -- | -- |
| 07/11/2013 07/11/13 | For Sale | $155,000 | -- | $64 / Sq Ft |
Tax History Compared to Growth
Tax History
| Year | Tax Paid | Tax Assessment Tax Assessment Total Assessment is a certain percentage of the fair market value that is determined by local assessors to be the total taxable value of land and additions on the property. | Land | Improvement |
|---|---|---|---|---|
| 2024 | $3,071 | $211,559 | -- | -- |
| 2023 | $2,980 | $205,397 | $0 | $0 |
| 2022 | $3,022 | $199,415 | $0 | $0 |
| 2021 | $2,982 | $193,607 | $0 | $0 |
| 2020 | $2,952 | $190,934 | $0 | $0 |
| 2019 | $3,000 | $186,641 | $0 | $0 |
| 2018 | $2,850 | $183,161 | $0 | $0 |
| 2017 | $2,798 | $179,394 | $0 | $0 |
| 2016 | $2,798 | $175,704 | $0 | $0 |
| 2015 | $2,859 | $174,483 | $0 | $0 |
| 2014 | $4,370 | $213,224 | $0 | $0 |
Agents Affiliated with this Home
-
Angela Kogan

Seller's Agent in 2025
Angela Kogan
Kogan Estate Homes, Inc
(561) 271-3799
23 in this area
61 Total Sales
-
Adam Kogan
A
Seller Co-Listing Agent in 2025
Adam Kogan
Kogan Estate Homes, Inc
(561) 577-0507
23 in this area
102 Total Sales
-
Susan Skulnik

Buyer's Agent in 2025
Susan Skulnik
Champagne & Parisi Real Estate
(561) 818-7880
26 in this area
32 Total Sales
-
Alfredo Ruiz

Buyer Co-Listing Agent in 2025
Alfredo Ruiz
Champagne & Parisi Real Estate
(561) 350-6923
34 in this area
64 Total Sales
-
Hartford Howell

Seller's Agent in 2014
Hartford Howell
Your Home Sold Guaranteed
(561) 327-1930
5 in this area
84 Total Sales
Map
Source: BeachesMLS
MLS Number: R11059719
APN: 00-42-45-15-17-000-0890
- 6943 Fairway Lakes Dr
- 6935 Fairway Lakes Dr
- 6821 Southport Dr
- 6875 Southport Dr
- 6779 Southport Dr
- 7043 Southport Dr
- 6838 Southport Dr
- 6944 Southport Dr
- 6900 Cairnwell Dr
- 6539 Southport Dr
- 8486 Heather Place
- 8820 Barrymore Ln
- 6595 Piemonte Dr
- 8957 Torcello Way
- 8049 Aberdeen Dr Unit 101
- 6707 Southport Dr
- 6623 Southport Dr
- 7062 Brunswick Cir
- 8033 Aberdeen Dr Unit 102
- 6964 Bitterbush Place
