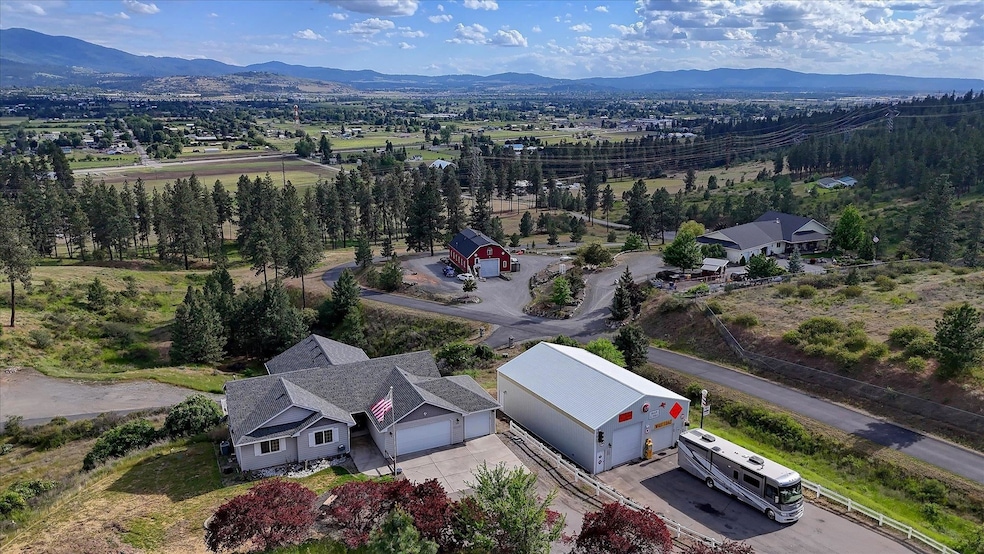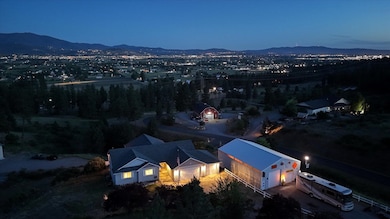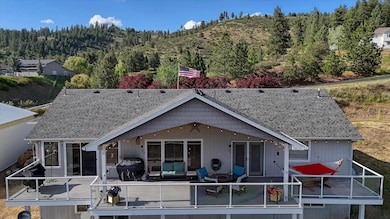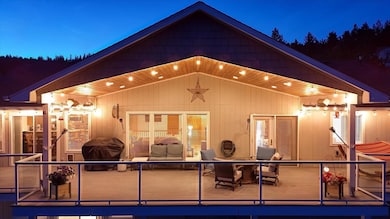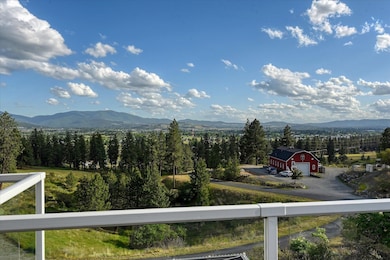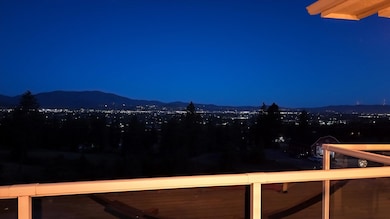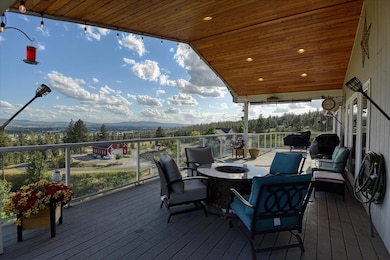6930 N Lynden Rd Otis Orchards, WA 99027
Estimated payment $5,480/month
Highlights
- Horses Allowed On Property
- City View
- Cathedral Ceiling
- In Ground Pool
- Deck
- Separate Outdoor Workshop
About This Home
Set on 5 serene acres in the private, gated Cougar Ridge Estates, this 5 bed, 3 bath home offers more than space - it offers a view that stirs the soul. From nearly every window or from the expansive 1000 sqft deck, take in miles of rolling hills, open fields, & valley lights that glitter like fireflies at dusk. Sunsets blaze across the sky, painting each evening with fire & gold. Inside, enjoy the ease of main floor living. A fully furnished home theater invites cozy nights in, while an in-ground pool with diving board, heater, & new cover makes summer unforgettable. The oversized 36'×50' shop with 12' RV door is ready for adventure. New well pump, pressure tank, water line, & wiring (2025), plus a recently serviced furnace & certified roof with 15+ years left. Wired 11KW propane generator for peace of mind. The deck was “overbuilt” for strength & is hot tub ready. Just 10 min to the ID border, 25 to downtown, 30 to the airport. Beauty, function, & freedom - it's all here.
Listing Agent
CENTURY 21 Beutler & Associates Brokerage Phone: (253) 278-6901 License #105788 Listed on: 06/05/2025
Home Details
Home Type
- Single Family
Est. Annual Taxes
- $7,527
Year Built
- Built in 2002
Lot Details
- 5 Acre Lot
- Property fronts a private road
- Fenced
- Oversized Lot
HOA Fees
- $100 Monthly HOA Fees
Parking
- 4 Car Attached Garage
- Workshop in Garage
- Garage Door Opener
- Off-Site Parking
Property Views
- City
- Territorial
Interior Spaces
- 3,434 Sq Ft Home
- 1-Story Property
- Cathedral Ceiling
- Propane Fireplace
- Vinyl Clad Windows
- Utility Room
Kitchen
- Free-Standing Range
- Microwave
- Dishwasher
- Disposal
Bedrooms and Bathrooms
- 5 Bedrooms
- 3 Bathrooms
Laundry
- Dryer
- Washer
Basement
- Basement Fills Entire Space Under The House
- Basement with some natural light
Outdoor Features
- In Ground Pool
- Deck
- Separate Outdoor Workshop
Schools
- East Valley Middle School
- East Valley High School
Horse Facilities and Amenities
- Horses Allowed On Property
Utilities
- Forced Air Heating and Cooling System
- Heat Pump System
- High Speed Internet
Listing and Financial Details
- Assessor Parcel Number 56274.9057
Map
Home Values in the Area
Average Home Value in this Area
Tax History
| Year | Tax Paid | Tax Assessment Tax Assessment Total Assessment is a certain percentage of the fair market value that is determined by local assessors to be the total taxable value of land and additions on the property. | Land | Improvement |
|---|---|---|---|---|
| 2025 | $7,528 | $767,900 | $159,500 | $608,400 |
| 2024 | $7,528 | $808,100 | $159,500 | $648,600 |
| 2023 | $7,688 | $826,200 | $177,600 | $648,600 |
| 2022 | $7,184 | $829,900 | $171,600 | $658,300 |
| 2021 | $6,876 | $577,400 | $106,800 | $470,600 |
| 2020 | $6,764 | $539,500 | $98,400 | $441,100 |
| 2019 | $6,056 | $494,500 | $102,200 | $392,300 |
| 2018 | $5,869 | $445,300 | $102,200 | $343,100 |
| 2017 | $5,707 | $436,600 | $89,600 | $347,000 |
| 2016 | $5,044 | $392,300 | $89,600 | $302,700 |
| 2015 | $5,080 | $381,100 | $89,600 | $291,500 |
| 2014 | -- | $374,000 | $82,500 | $291,500 |
| 2013 | -- | $0 | $0 | $0 |
Property History
| Date | Event | Price | Change | Sq Ft Price |
|---|---|---|---|---|
| 09/08/2025 09/08/25 | Price Changed | $899,999 | -2.7% | $262 / Sq Ft |
| 07/29/2025 07/29/25 | Price Changed | $925,000 | -2.6% | $269 / Sq Ft |
| 06/25/2025 06/25/25 | Price Changed | $949,900 | -2.6% | $277 / Sq Ft |
| 06/05/2025 06/05/25 | For Sale | $975,000 | -- | $284 / Sq Ft |
Purchase History
| Date | Type | Sale Price | Title Company |
|---|---|---|---|
| Warranty Deed | -- | Transnation Title Ins Co | |
| Warranty Deed | -- | Spokane County Title Co | |
| Warranty Deed | -- | Spokane County Title Co |
Mortgage History
| Date | Status | Loan Amount | Loan Type |
|---|---|---|---|
| Open | $618,750 | New Conventional | |
| Closed | $393,400 | New Conventional | |
| Closed | $74,000 | Unknown | |
| Closed | $417,000 | Unknown | |
| Closed | $50,000 | Credit Line Revolving | |
| Closed | $320,000 | Unknown | |
| Closed | $202,700 | Purchase Money Mortgage | |
| Previous Owner | $204,000 | No Value Available | |
| Previous Owner | $90,000 | No Value Available | |
| Closed | $196,000 | No Value Available |
Source: Spokane Association of REALTORS®
MLS Number: 202518111
APN: 56274.9057
- 6920 N Harvard Rd
- 6910 N Harvard Rd
- 23911 E Trent Ave Unit 175 Acres - zoned Ru
- 23911 E Trent Ave
- 6205 N Ormond Rd
- 21617 E Harvard Vistas Ln
- 99999 E Dalke Ave
- 23216 E Morris Rd
- 5605 N Drury Rd
- 22718 E Rowan Ave
- 21319 E Harvard Vistas Ln Unit Lot 4
- 21319 E Harvard Vistas Ln
- 5409 N Malvern Rd
- 22616 E Wabash Ave
- 4919 N Drury Rd Unit 4921
- 24912 E Heather Ln
- 4913 N Drury Rd Unit 4913/4915/4919/4921
- 4913 N Drury Rd Unit 4915 N DRURY RD
- 25021 E San Carlos Ave
- 7211 N Starr Rd
- 22495 E Clairmont Ln
- 25000 Hawkstone Loop
- 24550 E Short Tail Ln
- 21550 E Indiana Ave
- 21580 E Bitterroot Ln
- 24085 E Mission Ave
- 22809 E Country Vista Dr
- 5791 W Expo Pkwy
- 352 N Beck Rd
- 1651 N Harvest Pkwy
- 21900 E Country Vista
- 5130 W Expo Pkwy
- 5150 W Expo Pkwy
- 21200 E Country Vista Dr
- 254 N Figwood Ct
- 570 N Idahline Rd
- 16807 E Mission Pkwy
- 18417 E Appleway Ave
- 116 N Barker Rd
- 17016 E Indiana Pkwy
