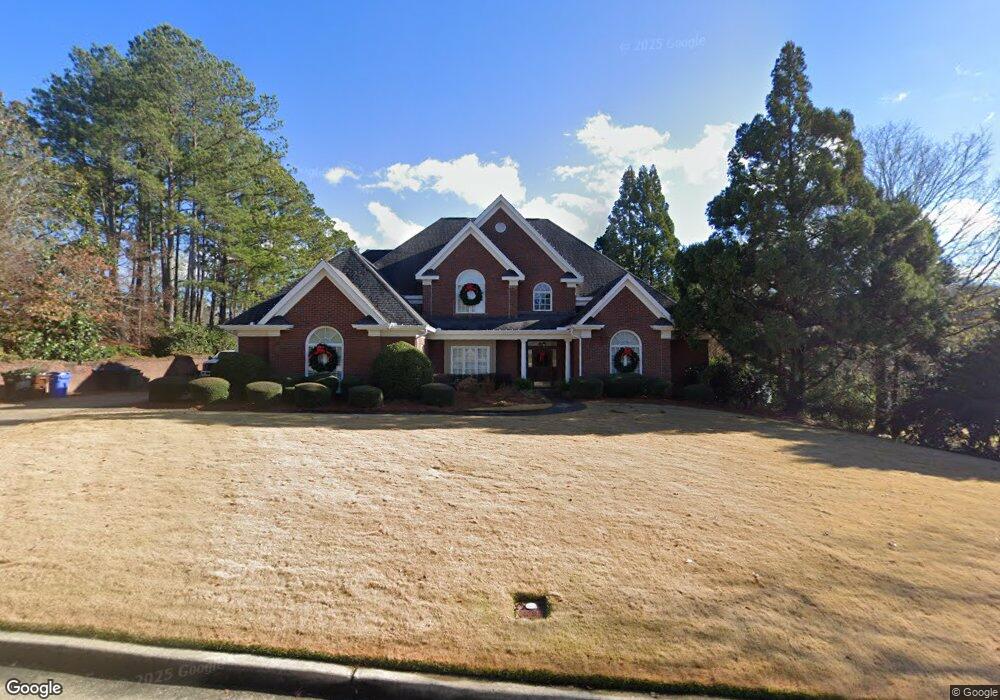6930 Wethersfield Rd Columbus, GA 31904
North Columbus NeighborhoodEstimated Value: $662,576 - $805,000
4
Beds
4
Baths
4,512
Sq Ft
$160/Sq Ft
Est. Value
About This Home
This home is located at 6930 Wethersfield Rd, Columbus, GA 31904 and is currently estimated at $722,144, approximately $160 per square foot. 6930 Wethersfield Rd is a home located in Muscogee County with nearby schools including River Road Elementary School, Double Churches Middle School, and Northside High School.
Ownership History
Date
Name
Owned For
Owner Type
Purchase Details
Closed on
May 4, 2020
Sold by
Massengill Travis
Bought by
Massengill Travis and Massengill Melissa Shepherd
Current Estimated Value
Home Financials for this Owner
Home Financials are based on the most recent Mortgage that was taken out on this home.
Original Mortgage
$530,000
Outstanding Balance
$469,654
Interest Rate
3.3%
Estimated Equity
$252,490
Purchase Details
Closed on
May 25, 2017
Sold by
Seirafi Peter A
Bought by
Milazzo John A and Milazzo Tamara L
Home Financials for this Owner
Home Financials are based on the most recent Mortgage that was taken out on this home.
Original Mortgage
$350,000
Interest Rate
3.27%
Mortgage Type
New Conventional
Purchase Details
Closed on
Jun 30, 2015
Sold by
Tomlinson Tracey
Bought by
Seirafi Peter A and Seirafi Kristen L
Home Financials for this Owner
Home Financials are based on the most recent Mortgage that was taken out on this home.
Original Mortgage
$481,500
Interest Rate
3.92%
Mortgage Type
New Conventional
Purchase Details
Closed on
Sep 7, 2012
Sold by
Travis Allen Jeffrey
Bought by
Tomlinson Tracey
Create a Home Valuation Report for This Property
The Home Valuation Report is an in-depth analysis detailing your home's value as well as a comparison with similar homes in the area
Home Values in the Area
Average Home Value in this Area
Purchase History
| Date | Buyer | Sale Price | Title Company |
|---|---|---|---|
| Massengill Travis | $530,000 | -- | |
| Massengill Travis | $530,000 | -- | |
| Milazzo John A | $510,000 | -- | |
| Seirafi Peter A | $535,000 | -- | |
| Tomlinson Tracey | $500,000 | -- |
Source: Public Records
Mortgage History
| Date | Status | Borrower | Loan Amount |
|---|---|---|---|
| Open | Massengill Travis | $530,000 | |
| Closed | Massengill Travis | $530,000 | |
| Previous Owner | Milazzo John A | $350,000 | |
| Previous Owner | Seirafi Peter A | $481,500 |
Source: Public Records
Tax History
| Year | Tax Paid | Tax Assessment Tax Assessment Total Assessment is a certain percentage of the fair market value that is determined by local assessors to be the total taxable value of land and additions on the property. | Land | Improvement |
|---|---|---|---|---|
| 2025 | $8,779 | $251,100 | $37,636 | $213,464 |
| 2024 | $878 | $251,100 | $37,636 | $213,464 |
| 2023 | $7,073 | $225,060 | $37,636 | $187,424 |
| 2022 | $8,051 | $213,628 | $37,636 | $175,992 |
| 2021 | $8,044 | $210,392 | $37,636 | $172,756 |
| 2020 | $6,684 | $177,052 | $37,636 | $139,416 |
| 2019 | $6,707 | $177,052 | $37,636 | $139,416 |
| 2018 | $6,707 | $177,052 | $37,636 | $139,416 |
| 2017 | $8,249 | $177,052 | $37,636 | $139,416 |
| 2016 | $8,280 | $214,000 | $18,400 | $195,600 |
| 2015 | $10,059 | $243,550 | $18,400 | $225,150 |
| 2014 | $10,071 | $243,550 | $18,400 | $225,150 |
| 2013 | -- | $243,550 | $18,400 | $225,150 |
Source: Public Records
Map
Nearby Homes
- 6861 Copper Oaks Ct
- 5 Mountain Ridge Ct
- 4 Mountain Ridge Ct
- 141 Willett Dr
- 6801 River Rd Unit 406
- 6801 River Rd Unit 407
- 6758 Standing Boy Rd
- 6528 Standing Boy Rd
- 1133 Standing Boy Ct
- 7015 Spring Walk Dr
- 7209 Williams Hill Rd
- 312 Woodstream Dr
- 308 Woodstream Dr
- 264 Woodstream Dr
- 280 Zachary Ct
- 268 Woodstream Dr
- 6400 Green Island Dr Unit 42
- 6400 Green Island Dr Unit 11
- 6400 Green Island Dr Unit 43
- 1900 Osprey Cove Dr
- 6936 Wethersfield Rd
- 6901 E Wethersfield Ct
- 6935 Wethersfield Rd
- 6906 E Wethersfield Ct
- 6942 Wethersfield Rd
- 6929 Wethersfield Rd
- 6941 Wethersfield Rd
- 6925 Wethersfield Rd
- 6900 E Wethersfield Ct
- 6921 Wethersfield Rd
- 6948 Wethersfield Rd
- 6947 Wethersfield Rd
- 6913 W Wethersfield Ct
- 6900 Gaines Ridge Rd
- 6908 Wethersfield Rd
- 6952 Wethersfield Rd
- 6908 Gaines Ridge Rd
- 6903 Wethersfield Rd
- 6953 Wethersfield Rd
- 6914 W Wethersfield Ct
Your Personal Tour Guide
Ask me questions while you tour the home.
