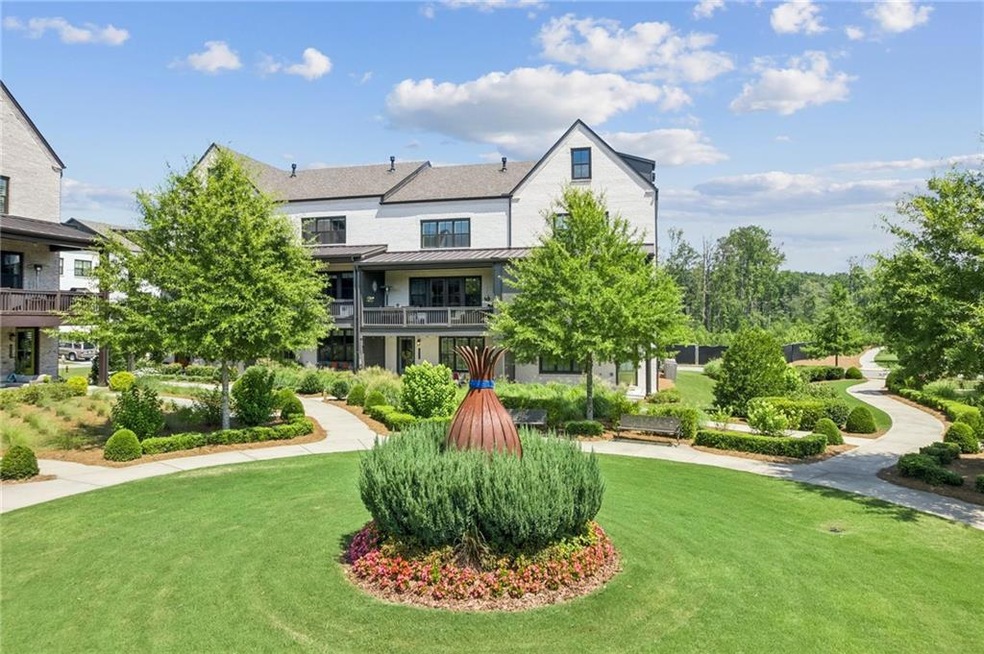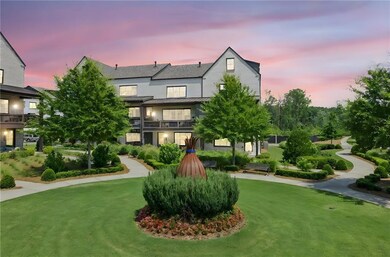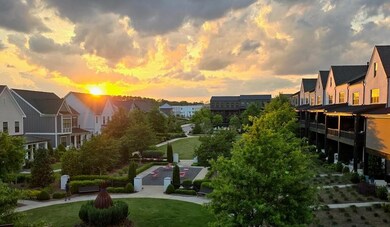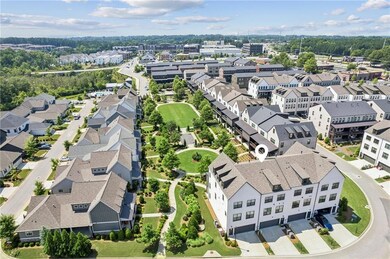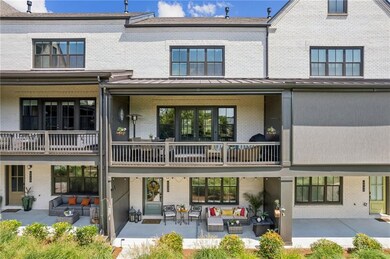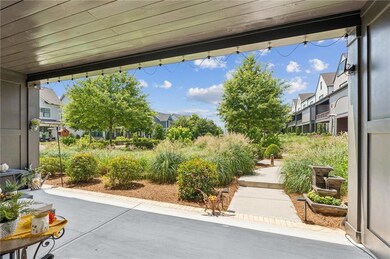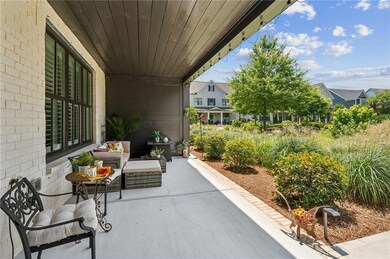6930 Whitman Walk Alpharetta, GA 30005
Big Creek NeighborhoodEstimated payment $5,819/month
Highlights
- Open-Concept Dining Room
- ENERGY STAR Certified Homes
- Deck
- Brandywine Elementary School Rated A
- Clubhouse
- Double Shower
About This Home
Experience Unmatched Views and Luxury Living in the Heart of Halcyon Experience the Halcyon lifestyle on one of the most coveted lots in the highly desirable Garden District of Halcyon in Alpharetta, GA. This exceptional home offers truly one of the BEST views overlooking beautifully landscaped green space with unobstructed views to Halcyon’s vibrant shopping, dining, and entertainment district, the Big Creek Greenway, and beyond. And the sunsets? Absolutely spectacular! Unwind on your covered back porch or patio, where comfort meets calm. Surrounded by nature and subtle luxury, it's the perfect place to relax and enjoy the peaceful simplicity of home. This exceptional home showcases the sought-after Harleigh floor plan, the largest townhome model in the community offering a light-filled, open-concept layout with soaring 10' ceilings on main, plantation shutters, and a seamless blend of elegant design and everyday functionality across all three levels. Featuring four spacious bedrooms and 3.5 bathrooms, this elevator-ready home was built with premium upgrades and is perfectly positioned just steps from the heart of Halcyon. The expansive, welcoming front porch offers serene views of the lush greenspace, creating a perfect spot for outdoor relaxation and connection. Step into the inviting foyer, where you will find a versatile bedroom, home office, or flex space that is paired with a full tiled bath. Just beyond, the two-car garage offers sleek epoxy floors and a convenient side entry door for added functionality. The main level highlights a light-filled, open-concept design centered around a gourmet chef’s kitchen, complete with premium stainless-steel appliances, an expansive island with bar seating, and a generously proportioned dining area, an ideal setting for elegant entertaining. The adjoining family room, anchored by a charming gas fireplace, seamlessly extends to a spacious covered deck through classic French doors, offering an inviting space to host guests or unwind amidst stunning panoramic views. A remote-controlled shade enhances both comfort and convenience. Upstairs, the primary suite offers a relaxing retreat with a tray ceiling, spa-like bath with dual vanities, and a frameless tiled shower. Two additional secondary bedrooms share a well-appointed full bath, and a hallway laundry area completes the upper floor. Community amenities include a pool, clubhouse, large courtyard, expansive green spaces, and direct access to the Big Creek Greenway. Zoned for top-rated Forsyth County schools with easy access to GA-400 and surrounded by exciting new developments—including the proposed and highly anticipated "The Gathering", this area is quickly becoming one of the most sought-after destinations north of Atlanta. Don’t miss this rare opportunity to live in luxury, surrounded by nature and just steps from the best of Halcyon. Schedule your private tour and see why this home offers more than just a place to live, it’s where everyday living feels extraordinary.
Listing Agent
Keller Williams Realty Community Partners License #179862 Listed on: 06/27/2025

Townhouse Details
Home Type
- Townhome
Est. Annual Taxes
- $7,644
Year Built
- Built in 2022
Lot Details
- 2,614 Sq Ft Lot
- Lot Dimensions are x24x113x25x119
- Two or More Common Walls
- Landscaped
HOA Fees
- $395 Monthly HOA Fees
Parking
- 2 Car Attached Garage
- Rear-Facing Garage
- Garage Door Opener
- Driveway Level
Home Design
- Shingle Roof
- Composition Roof
- Wood Siding
- Brick Front
- Concrete Perimeter Foundation
Interior Spaces
- 2,885 Sq Ft Home
- 3-Story Property
- Tray Ceiling
- Ceiling height of 10 feet on the main level
- Ceiling Fan
- Factory Built Fireplace
- Gas Log Fireplace
- Double Pane Windows
- Insulated Windows
- Plantation Shutters
- Entrance Foyer
- Great Room with Fireplace
- Open-Concept Dining Room
- Home Office
- Bonus Room
- Home Gym
- Park or Greenbelt Views
- Pull Down Stairs to Attic
Kitchen
- Open to Family Room
- Breakfast Bar
- Walk-In Pantry
- Double Self-Cleaning Oven
- Gas Cooktop
- Range Hood
- Microwave
- Dishwasher
- Kitchen Island
- Stone Countertops
- White Kitchen Cabinets
- Disposal
Flooring
- Carpet
- Laminate
- Ceramic Tile
Bedrooms and Bathrooms
- Walk-In Closet
- Double Vanity
- Bidet
- Separate Shower in Primary Bathroom
- Soaking Tub
- Double Shower
Laundry
- Laundry in Hall
- Laundry on upper level
- Dryer
- Washer
- 220 Volts In Laundry
Home Security
- Security System Owned
- Smart Home
Eco-Friendly Details
- ENERGY STAR Qualified Appliances
- Energy-Efficient Windows
- Energy-Efficient Insulation
- Energy-Efficient Doors
- ENERGY STAR Certified Homes
- Energy-Efficient Thermostat
Outdoor Features
- Balcony
- Courtyard
- Deck
- Covered Patio or Porch
- Outdoor Gas Grill
Location
- Property is near schools
- Property is near shops
Schools
- Brandywine Elementary School
- Desana Middle School
- Denmark High School
Utilities
- Forced Air Zoned Heating and Cooling System
- Hot Water Heating System
- Heating System Uses Natural Gas
- Underground Utilities
- 110 Volts
- High-Efficiency Water Heater
- Gas Water Heater
- High Speed Internet
- Phone Available
- Cable TV Available
Listing and Financial Details
- Tax Lot 84
- Assessor Parcel Number 065 177
Community Details
Overview
- 101 Units
- Community Mgmt Asso, Inc Association, Phone Number (404) 855-9169
- Halcyon Subdivision
- Rental Restrictions
Amenities
- Restaurant
- Clubhouse
Recreation
- Community Pool
- Trails
Security
- Security Service
- Carbon Monoxide Detectors
- Fire and Smoke Detector
Map
Home Values in the Area
Average Home Value in this Area
Tax History
| Year | Tax Paid | Tax Assessment Tax Assessment Total Assessment is a certain percentage of the fair market value that is determined by local assessors to be the total taxable value of land and additions on the property. | Land | Improvement |
|---|---|---|---|---|
| 2025 | $7,644 | $343,440 | $78,000 | $265,440 |
| 2024 | $7,644 | $331,328 | $66,000 | $265,328 |
| 2023 | $6,834 | $277,660 | $56,400 | $221,260 |
| 2022 | $1,131 | $42,480 | $42,480 | $0 |
| 2021 | $1,173 | $42,480 | $42,480 | $0 |
| 2020 | $1,174 | $50,000 | $50,000 | $0 |
Property History
| Date | Event | Price | List to Sale | Price per Sq Ft |
|---|---|---|---|---|
| 08/15/2025 08/15/25 | Price Changed | $910,000 | -1.1% | $315 / Sq Ft |
| 06/27/2025 06/27/25 | For Sale | $920,000 | -- | $319 / Sq Ft |
Purchase History
| Date | Type | Sale Price | Title Company |
|---|---|---|---|
| Special Warranty Deed | $809,100 | -- | |
| Special Warranty Deed | -- | Mclain & Merritt Pc |
Source: First Multiple Listing Service (FMLS)
MLS Number: 7603323
APN: 065-177
- 6710 Pippin Walk
- 6785 Pippin Walk
- 6515 Cortland Walk
- 6645 Cortland Walk
- 6370 Cortland Walk
- 6460 Cortland Walk
- 6425 Halcyon Way
- 7330 Winthrop Rd
- 7840 Willoughby Ct
- 1065 Beacon Hill Crossing
- 7535 Jamestown Dr
- 12981 Dartmore Cir
- 13042 Dartmore Ave
- 7845 Crownpoint Dr
- 7875 Pierpoint Ln
- 1570 Winshire Cove
- 1425 Faircrest Ln
- 1255 Faircrest Crossing Dr
- 1345 Faircrest Ln
- 1405 Overland Crossing
- 6715 Halcyon Way
- 6500 Halcyon Way
- 50 Estuary Trail
- 6550 Halcyon Way
- 200 Venue Way Unit ID1337778P
- 6405 Rex Ln
- 50 Venue Way
- 1238 Estuary Trail Unit ID1345455P
- 1070 Admiral Crossing
- 4825 Hastings Terrace
- 18000 Masters Way
- 4985 Hastings Terrace
- 5020 Greatwood Ln
- 5030 Hastings Terrace
- 5015 Hastings Terrace
- 860 Mcfarland Pkwy
- 1505 Wedgefield Ct
- 1440 Waverly Glen Dr
- 1620 Grand Jct
- 727 Wamock Dr
