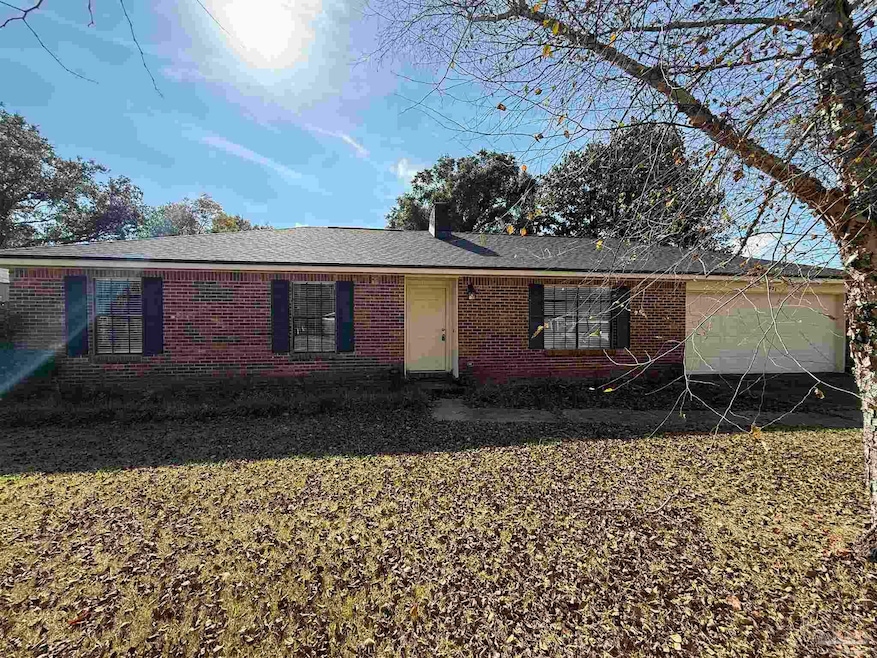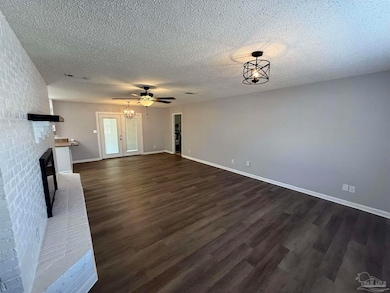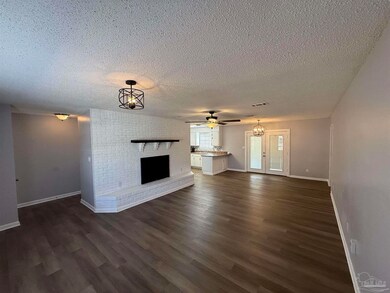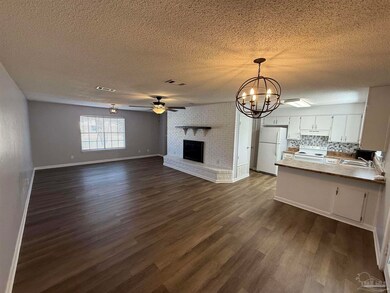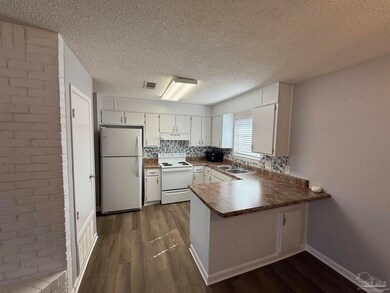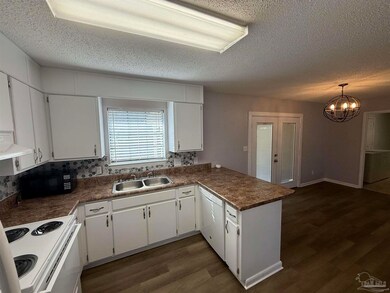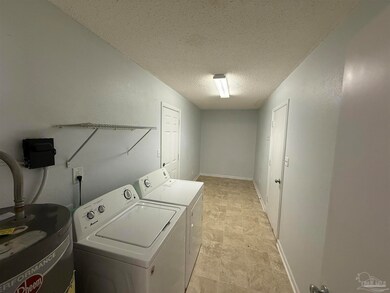6931 Falcon Dr Pensacola, FL 32526
Highlights
- In Ground Pool
- 1-Story Property
- Combination Kitchen and Dining Room
- Inside Utility
- Central Heating and Cooling System
- 2 Car Garage
About This Home
Charming 3BR/2BA Home in Pensacola with Pool & Modern Upgrades Welcome home to this beautifully updated 3-bedroom, 2-bath property located just 23 minutes from NAS Pensacola. Featuring new luxury vinyl flooring and fresh paint throughout, this home offers a clean, modern feel from the moment you step inside. Enjoy an inviting open layout, spacious bedrooms, and a bright kitchen that flows easily into the living and dining areas. Outside, you’ll find a large patio perfect for entertaining, a sparkling in-ground pool, and a fully fenced backyard—ideal for enjoying Florida’s sunshine and privacy. Additional features include: Pet-friendly with approval Quiet residential setting Move-in ready condition This home blends comfort, convenience, and outdoor living—all within a short drive of NAS. Don’t miss it! Renter's Insurance Required - BONUS AMENITY INCLUDED: A portion of rent paid will be used to have HVAC filters delivered to your home approximately every 30 days under the Utility & Maintenance Reduction Program to help you save on your heating and cooling bill as well as create a clean healthy living environment.
Home Details
Home Type
- Single Family
Est. Annual Taxes
- $1,244
Year Built
- Built in 1976
Lot Details
- 9,487 Sq Ft Lot
- Back Yard Fenced
Parking
- 2 Car Garage
Home Design
- Brick Exterior Construction
- Slab Foundation
- Composition Roof
Interior Spaces
- 1,357 Sq Ft Home
- 1-Story Property
- Combination Kitchen and Dining Room
- Inside Utility
- Electric Cooktop
Bedrooms and Bathrooms
- 3 Bedrooms
- 2 Full Bathrooms
Pool
- In Ground Pool
Schools
- Sherwood Elementary School
- Bellview Middle School
- Pine Forest High School
Utilities
- Central Heating and Cooling System
- Electric Water Heater
Listing and Financial Details
- Tenant pays for all utilities, pest control, grounds care
- Assessor Parcel Number 102S315000008001
Community Details
Overview
- Las Brisas Subdivision
Pet Policy
- Pets Allowed
Map
Source: Pensacola Association of REALTORS®
MLS Number: 674068
APN: 10-2S-31-5000-008-001
- 3040 English Oak Cir
- 3135 Bent Oak Rd
- 2991 English Oak Cir
- 2961 English Oak Cir
- 7116 Santa Barbara St
- 6121 Tonawanda Dr
- 6995 Moore Ave
- 7065 Ben Sasser Dr
- 4670 Durham Dr
- 4674 Durham Dr
- 5684 Ventura Ln
- 7090 Moore Ave
- 7315 Hayward Ave
- 2001 N 61st Ave
- 7311 Hayward Ave
- 7125 Ben Sasser Dr
- 1800 Blk Sandra Dr
- 2310 Buckingham Rd
- 4866 Cuerro Ct
- 1611 N 62nd Ave
- 7100 Santa Barbara St
- 7116 Pearson Rd Unit C
- 2001 N 61st Ave Unit ID1328006P
- 2001 N 61st Ave Unit ID1328012P
- 6880 W Fairfield Dr Unit 76
- 5775 Ventura Ln
- 211 Seminole Trail
- 2702 Massachusetts Ave
- 4866 Cuerro Ct
- 4963 Mobile Hwy
- 7720 Jansen Rd
- 537 Petros Cir Unit C
- 7024 Tepin Ct
- 5709 Friesian Dr
- 6173 Native Dancer Way
- 7791 Lilah Ln
- 3120 Muldoon Rd Unit E
- 1440 N 61st Ave Unit 3D
- 2967 Creole Way
- 3142 Seafarers Way
