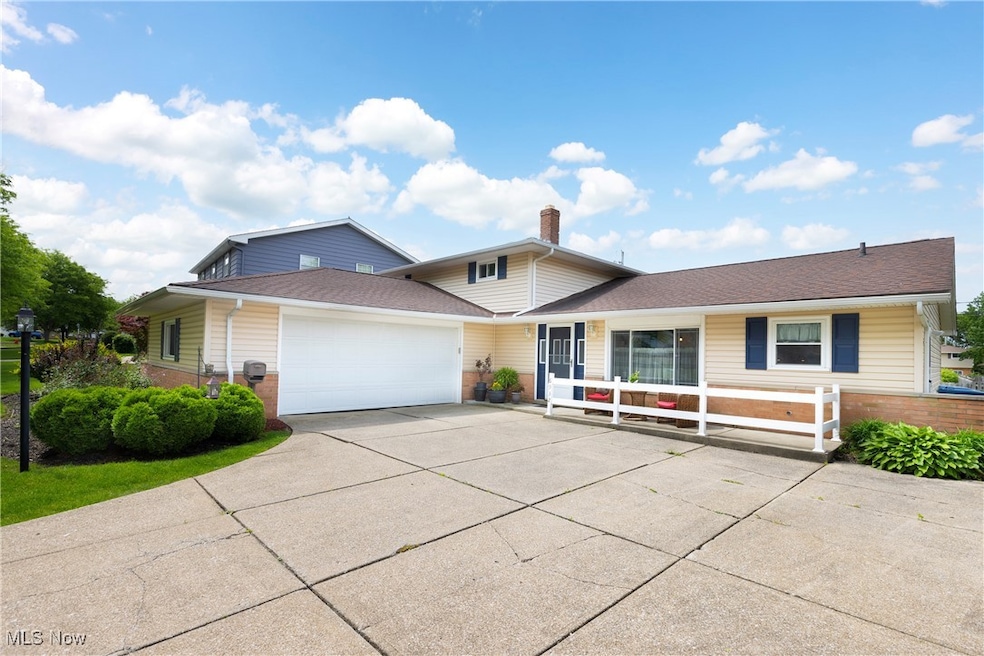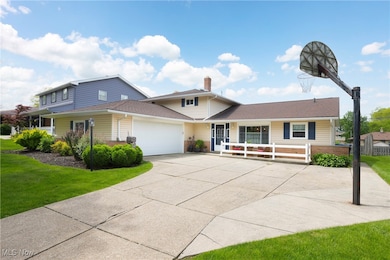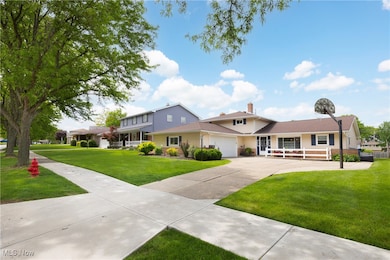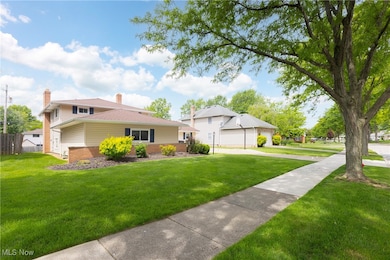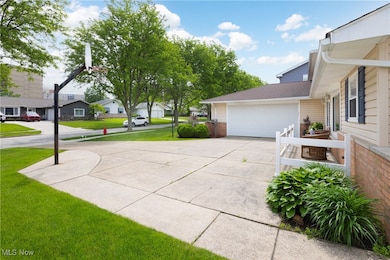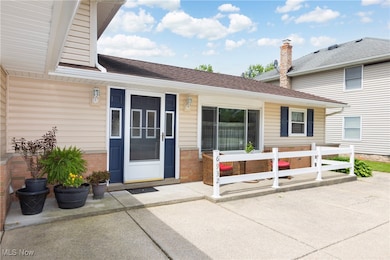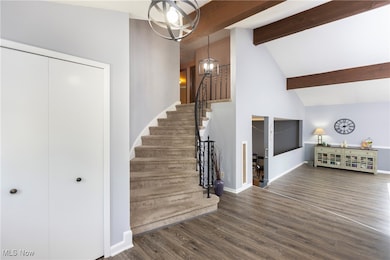
6932 Anthony Ln Parma Heights, OH 44130
Highlights
- No HOA
- Central Air
- Heating System Uses Gas
- 2 Car Attached Garage
- Wood Burning Fireplace
About This Home
As of June 2025Welcome to this 3 bedroom, 2.5 bath move-in ready split-level home in one of the most desirable neighborhoods in Parma Heights. As you enter the 2-story foyer, you will be greeted by vaulted ceilings and the spaciousness of the home. The newly updated eat-in kitchen (2024) is gorgeous and features an island, luxury vinyl flooring, custom back splash and stainless-steel appliances (all included). This well-maintained home has all today's neutral colors. The oversized living/dining room is perfect for family gatherings and entertaining, and the wall mounted large TV is included. The Pella sliding doors lead to an inviting patio with pergola. Lower level has large family room with wood burning fireplace, half bath and newly renovated laundry room with added walk-in shower and nature stone flooring. The den has glass block windows and can be used as a home office or guest room. Upper level has full bath and 3 bedrooms, including primary bedroom with ensuite bath and 3 closets. Roof 2017, HVAC 2011, Hot Water Tank 2021. Replacement windows, newer garage door opener, updated breaker panel, newer toilets in all baths. The oversized garage has both hot and cold faucets and pull down stairs for extra storage. This family friendly neighborhood is conveniently located close to shopping and restaurants.
Last Agent to Sell the Property
Howard Hanna Brokerage Email: carleenguminabroberg@howardhanna.com 440-223-3971 License #2003005402 Listed on: 05/19/2025

Co-Listed By
Howard Hanna Brokerage Email: carleenguminabroberg@howardhanna.com 440-223-3971 License #308341
Home Details
Home Type
- Single Family
Est. Annual Taxes
- $4,437
Year Built
- Built in 1967 | Remodeled
Lot Details
- 10,642 Sq Ft Lot
Parking
- 2 Car Attached Garage
Home Design
- Split Level Home
- Slab Foundation
- Asphalt Roof
- Aluminum Siding
- Vinyl Siding
Interior Spaces
- 3-Story Property
- Wood Burning Fireplace
Kitchen
- Range
- Microwave
- Dishwasher
Bedrooms and Bathrooms
- 3 Bedrooms
Laundry
- Dryer
- Washer
Utilities
- Central Air
- Heating System Uses Gas
Community Details
- No Home Owners Association
Listing and Financial Details
- Assessor Parcel Number 474-30-057
Ownership History
Purchase Details
Home Financials for this Owner
Home Financials are based on the most recent Mortgage that was taken out on this home.Purchase Details
Purchase Details
Purchase Details
Purchase Details
Similar Homes in the area
Home Values in the Area
Average Home Value in this Area
Purchase History
| Date | Type | Sale Price | Title Company |
|---|---|---|---|
| Warranty Deed | $330,000 | Cleveland Home Title | |
| Deed | $85,900 | -- | |
| Deed | $88,600 | -- | |
| Deed | -- | -- | |
| Deed | -- | -- |
Mortgage History
| Date | Status | Loan Amount | Loan Type |
|---|---|---|---|
| Open | $324,022 | FHA | |
| Previous Owner | $140,000 | Credit Line Revolving | |
| Previous Owner | $110,000 | Future Advance Clause Open End Mortgage | |
| Previous Owner | $20,000 | Credit Line Revolving | |
| Previous Owner | $102,000 | Stand Alone Second |
Property History
| Date | Event | Price | Change | Sq Ft Price |
|---|---|---|---|---|
| 06/30/2025 06/30/25 | Sold | $330,000 | -5.7% | $129 / Sq Ft |
| 05/23/2025 05/23/25 | Pending | -- | -- | -- |
| 05/19/2025 05/19/25 | For Sale | $349,900 | -- | $137 / Sq Ft |
Tax History Compared to Growth
Tax History
| Year | Tax Paid | Tax Assessment Tax Assessment Total Assessment is a certain percentage of the fair market value that is determined by local assessors to be the total taxable value of land and additions on the property. | Land | Improvement |
|---|---|---|---|---|
| 2024 | $4,437 | $78,750 | $17,115 | $61,635 |
| 2023 | $4,075 | $63,850 | $13,900 | $49,950 |
| 2022 | $4,663 | $63,840 | $13,900 | $49,950 |
| 2021 | $4,719 | $63,840 | $13,900 | $49,950 |
| 2020 | $4,486 | $54,570 | $11,870 | $42,700 |
| 2019 | $4,364 | $155,900 | $33,900 | $122,000 |
| 2018 | $4,388 | $54,570 | $11,870 | $42,700 |
| 2017 | $4,189 | $48,970 | $10,190 | $38,780 |
| 2016 | $4,159 | $48,970 | $10,190 | $38,780 |
| 2015 | $4,141 | $48,970 | $10,190 | $38,780 |
| 2014 | $4,141 | $48,970 | $10,190 | $38,780 |
Agents Affiliated with this Home
-
Carleen Broberg
C
Seller's Agent in 2025
Carleen Broberg
Howard Hanna
(440) 333-6500
1 in this area
18 Total Sales
-
Gregg Wasilko

Seller Co-Listing Agent in 2025
Gregg Wasilko
Howard Hanna
(440) 521-1757
11 in this area
1,473 Total Sales
-
Noura Asaad

Buyer's Agent in 2025
Noura Asaad
Howard Hanna
(440) 454-3551
1 in this area
47 Total Sales
Map
Source: MLS Now (Howard Hanna)
MLS Number: 5124004
APN: 474-30-057
- 7080 Arcadia Dr
- 9335 Boundary Ln
- 8963 Lynnhaven Rd
- 10427 N Church Dr Unit 123
- 7237 Lakeview Dr Unit 1
- 7237 Lakeview Dr
- 10438 N Church Dr Unit 207
- 7715 Barton Hill Dr
- 7277 Whitaker Dr
- 10760 Meadowbrook Dr
- 9355 Newkirk Dr
- 7610 Royal Ridge Dr
- 6530 Aylesworth Dr
- 6395 Princeton Ct Unit 203H
- 7211 Trevor Ln
- 8944 Manorford Dr
- 6639 Kingsdale Blvd
- 11097 Woodview Blvd
- 6681 Crenshaw Dr
- 11303 Woodview Blvd
