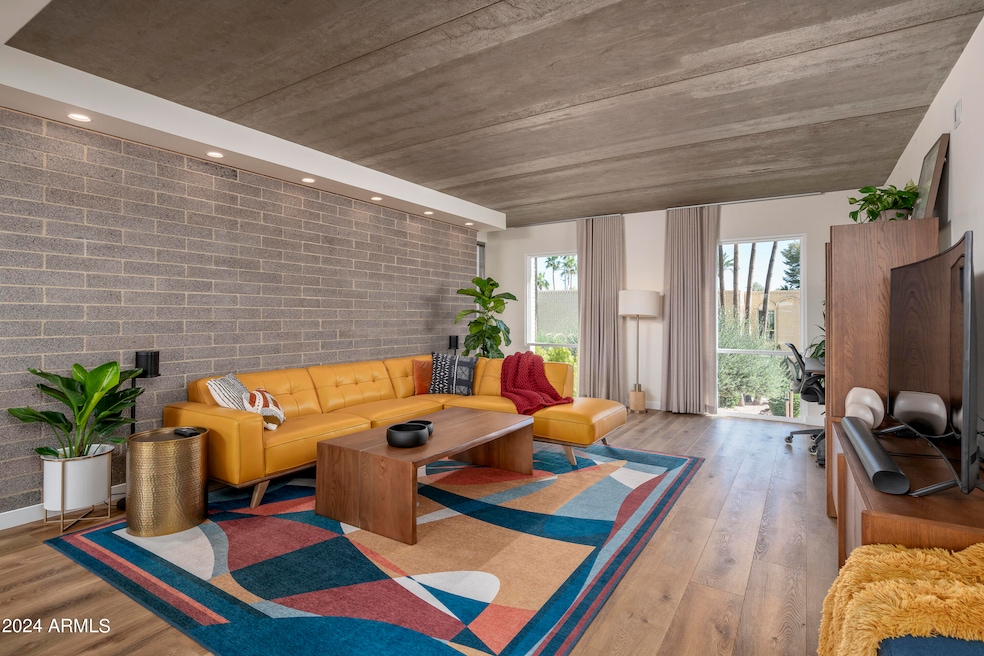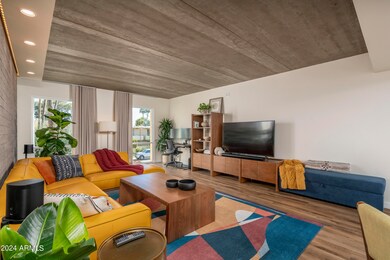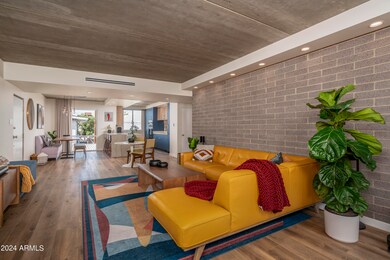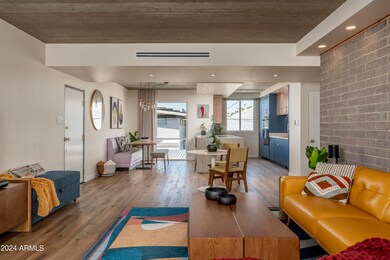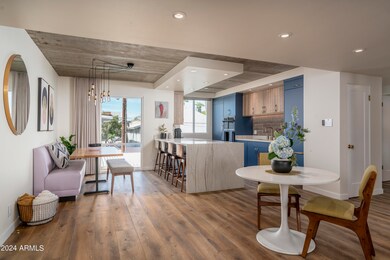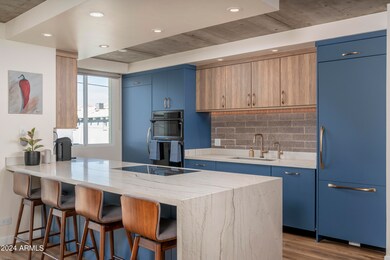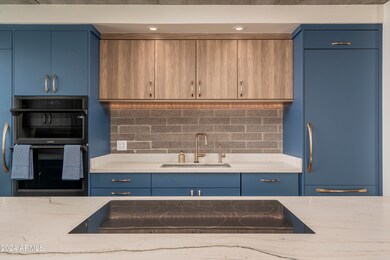6932 E 3rd St Unit 6932 Scottsdale, AZ 85251
Old Town Scottsdale NeighborhoodHighlights
- Unit is on the top floor
- Mountain View
- Contemporary Architecture
- The property is located in a historic district
- Clubhouse
- Wood Flooring
About This Home
Available 4/1/2026. In Old Town Scottsdale w/ galleries, restaurants and shopping. The attention to detail & implementation of biophilic design elements is certain to exceed expectations. Natural light flows through this open concept while a magnificently exposed concrete ceiling connects the spaces. The primary suite offers 2 custom closets, floor to ceiling windows & a steam shower.
The oversized secondary bedroom offers a large custom closet and sit/stand desk. Full size W/D, quartzite countertops, custom cabinetry, smart light fixtures, natural looking oversized LVP flooring w/ zero transitions, level 5 finished walls, Low-E Milgard windows & mor
Condo Details
Home Type
- Condominium
Est. Annual Taxes
- $987
Year Built
- Built in 1962
Lot Details
- Cul-De-Sac
- Wrought Iron Fence
- Wood Fence
- Block Wall Fence
- Grass Covered Lot
Home Design
- Contemporary Architecture
- Brick Exterior Construction
- Steel Frame
- Wood Frame Construction
- Built-Up Roof
- Block Exterior
- Low Volatile Organic Compounds (VOC) Products or Finishes
Interior Spaces
- 1,618 Sq Ft Home
- 2-Story Property
- Furnished
- Mountain Views
- Smart Home
Kitchen
- Eat-In Kitchen
- Breakfast Bar
- Built-In Microwave
- ENERGY STAR Qualified Appliances
- Granite Countertops
Flooring
- Wood
- Vinyl
Bedrooms and Bathrooms
- 2 Bedrooms
- Primary Bathroom is a Full Bathroom
- 2 Bathrooms
- Easy To Use Faucet Levers
Laundry
- Laundry in unit
- Stacked Washer and Dryer
- 220 Volts In Laundry
Parking
- 2 Carport Spaces
- Side or Rear Entrance to Parking
- Assigned Parking
Eco-Friendly Details
- No or Low VOC Paint or Finish
Outdoor Features
- Fence Around Pool
- Balcony
- Outdoor Storage
Location
- Unit is on the top floor
- The property is located in a historic district
Schools
- Tonalea Middle School
- Coronado High School
Utilities
- Central Air
- Heating System Uses Natural Gas
- Tankless Water Heater
- High Speed Internet
- Cable TV Available
Listing and Financial Details
- Property Available on 5/30/25
- $250 Move-In Fee
- Rent includes internet, water, sewer, pool service - full, garbage collection
- 1-Month Minimum Lease Term
- $250 Application Fee
- Tax Lot 6932
- Assessor Parcel Number 130-10-250
Community Details
Overview
- Property has a Home Owners Association
- Seca Association, Phone Number (310) 975-5792
- Built by Malouf Enterprises
- Scottsdale Embassy Condominiums Units 6910 6912 Subdivision
Amenities
- Clubhouse
- Recreation Room
Recreation
- Community Pool
Matterport 3D Tour
Map
Source: Arizona Regional Multiple Listing Service (ARMLS)
MLS Number: 6859107
APN: 130-10-250
- 6926 E 3rd St
- 6914 E 2nd St
- 6928 E 1st St
- 6934 E 1st St
- 6932 E 1st St
- 6930 E 1st St
- 6834 E 4th St Unit 8
- 6834 E 4th St Unit 7
- 6920 E 1st St
- 6840 E 2nd St Unit 23
- 6990 E 6th St Unit 1022
- 6824 E 2nd St Unit 215
- 7033 E Main St Unit A200
- 3635 N 68th St Unit 5
- 7039 E Main St Unit A206
- 6803 E Main St Unit 4415
- 6803 E Main St Unit 4411
- 6803 E Main St Unit 4413
- 6803 E Main St Unit 4406
- 6803 E Main St Unit 2210
- 6943 E 3rd St
- 6939 E 3rd St Unit 6939
- 6916 E 2nd St
- 6925 E 4th St Unit 2
- 6840 E 2nd St Unit 22
- 6840 E 2nd St Unit 5
- 6990 E 6th St Unit 1007
- 6990 E 6th St Unit 1013
- 6901 E Main St
- 7023 E 4th St
- 6811 E Main St
- 3560 N Marshall Way
- 6805 E 2nd St Unit 11
- 3635 N 68th St Unit 5
- 7039 E Main St Unit A206
- 6804 E 2nd St Unit 18
- 6804 E 2nd St Unit 2
- 6803 E Main St Unit 5503
- 6803 E Main St Unit 3307
- 6850 E Main St Unit 7703
