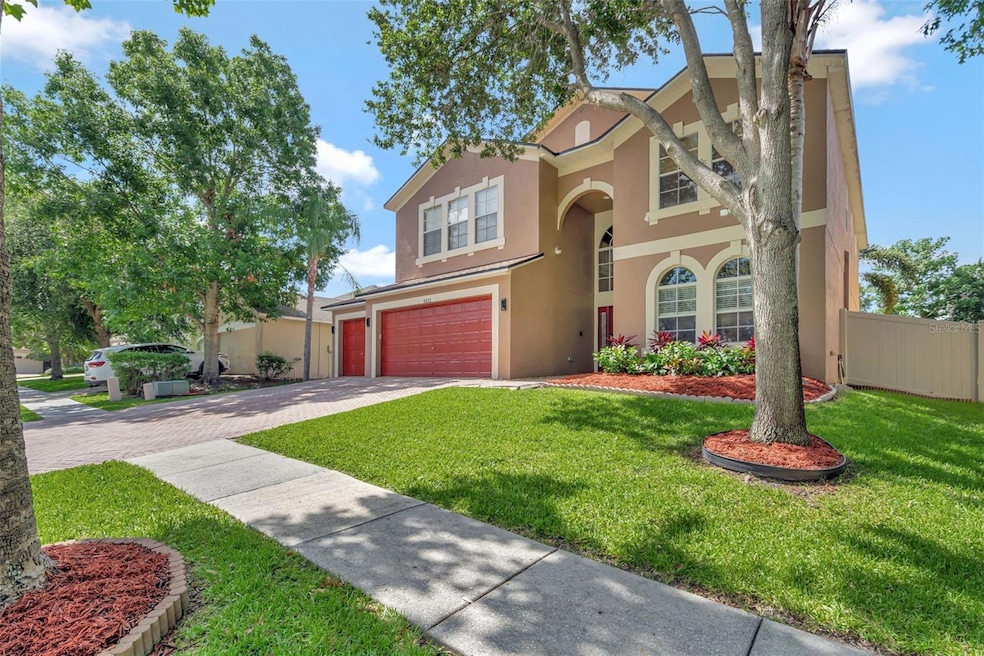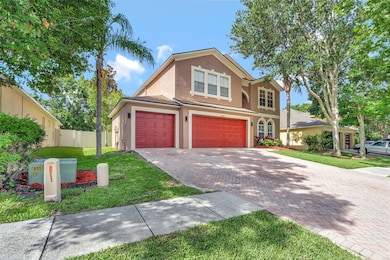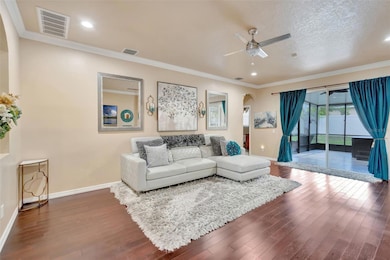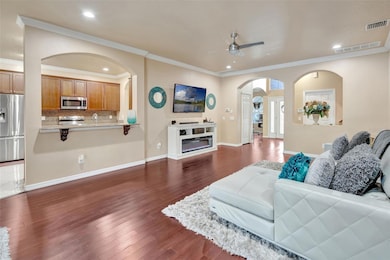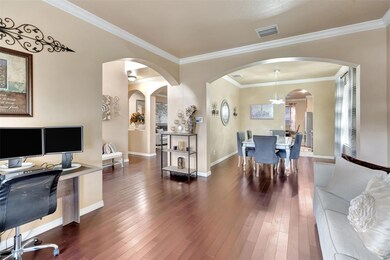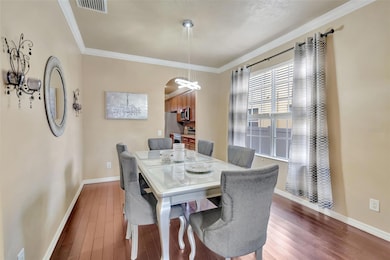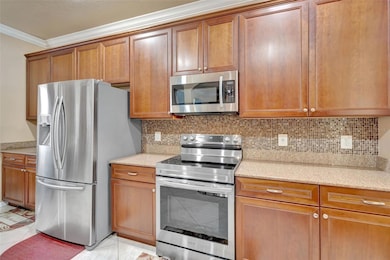6932 Gray Catbird Loop Wesley Chapel, FL 33545
Estimated payment $3,516/month
Highlights
- Oak Trees
- Heated Spa
- High Ceiling
- Home Theater
- Open Floorplan
- Great Room
About This Home
This remarkable 5-bedroom, 3-bath home is one of the larger models in a nature-filled community known for its sprawling layout and beautiful mature oak trees. Featuring a new roof (2024), updated water heater (2023), and updated AC unit (2023), the home also boasts an oversized 3-car garage and a front-facing conservation view that enhances privacy. Curb appeal is strong with well-maintained landscaping and exterior fascia in great condition. The home sits on a larger lot, offering an expansive backyard perfect for outdoor entertaining and relaxation. Inside, the oversized bedrooms provide ample living space, and the media room, complete with a projector and screen, offers an immersive experience for movie nights or binge-watching your favorite shows. The spacious kitchen includes an eat-in dining space and comes equipped with well-kept, updated appliances that will convey. You'll also enjoy the outdoor hot tub and storage shed, both included with the home. Get around the community with ease using the Golf Cart that also comes with the home. Conveniently located near highly rated K–12 schools, all within a few blocks, the home also offers easy access to I-75 in under 5 minutes. On weekends, enjoy the charm of Boyette Oaks with fresh produce stands and food trucks offering healthy, delicious options. Surrounded by parks and recreational areas, and just a short drive to beaches, theme parks, dining, and major hospitals, this home offers the perfect balance of comfort, convenience, and community. Any decorations or Furnishings that are requested will convey. Golf Cart will convey upon request.
Listing Agent
CENTURY 21 EDGE Brokerage Phone: 321-351-2121 License #3556725 Listed on: 06/18/2025
Home Details
Home Type
- Single Family
Est. Annual Taxes
- $5,439
Year Built
- Built in 2006
Lot Details
- 7,150 Sq Ft Lot
- Lot Dimensions are 65x110
- Northeast Facing Home
- Fenced
- Irrigation Equipment
- Oak Trees
- Property is zoned MPUD
HOA Fees
- $58 Monthly HOA Fees
Parking
- 3 Car Attached Garage
- Garage Door Opener
- Driveway
Home Design
- Bi-Level Home
- Slab Foundation
- Shingle Roof
- Block Exterior
- Stucco
Interior Spaces
- 3,406 Sq Ft Home
- Open Floorplan
- Crown Molding
- High Ceiling
- Ceiling Fan
- Window Treatments
- Sliding Doors
- Great Room
- Living Room
- Dining Room
- Home Theater
- Carpet
- Fire and Smoke Detector
Kitchen
- Eat-In Kitchen
- Range
- Microwave
- Freezer
- Granite Countertops
Bedrooms and Bathrooms
- 5 Bedrooms
- Primary Bedroom Upstairs
- Walk-In Closet
- 3 Full Bathrooms
Laundry
- Laundry Room
- Dryer
- Washer
Pool
- Heated Spa
- Above Ground Spa
Outdoor Features
- Screened Patio
- Exterior Lighting
- Shed
- Private Mailbox
Schools
- Wesley Chapel Elementary School
- Thomas E Weightman Middle School
- Wesley Chapel High School
Utilities
- Central Air
- Heating Available
- Cable TV Available
Community Details
- Rizetta & Company, Inc Association, Phone Number (813) 933-5571
- Boyette Oaks Subdivision
- The community has rules related to deed restrictions
Listing and Financial Details
- Visit Down Payment Resource Website
- Legal Lot and Block 6 / 7
- Assessor Parcel Number 05-26-20-0040-00700-0060
Map
Home Values in the Area
Average Home Value in this Area
Tax History
| Year | Tax Paid | Tax Assessment Tax Assessment Total Assessment is a certain percentage of the fair market value that is determined by local assessors to be the total taxable value of land and additions on the property. | Land | Improvement |
|---|---|---|---|---|
| 2025 | $5,439 | $355,530 | -- | -- |
| 2024 | $5,439 | $345,510 | -- | -- |
| 2023 | $5,245 | $335,450 | $0 | $0 |
| 2022 | $4,723 | $325,680 | $0 | $0 |
| 2021 | $4,642 | $316,200 | $39,325 | $276,875 |
| 2020 | $4,572 | $311,836 | $21,093 | $290,743 |
| 2019 | $4,906 | $289,391 | $21,093 | $268,298 |
| 2018 | $4,809 | $289,343 | $21,093 | $268,250 |
| 2017 | $4,411 | $253,177 | $18,233 | $234,944 |
| 2016 | $2,412 | $172,512 | $0 | $0 |
| 2015 | $2,444 | $171,313 | $0 | $0 |
| 2014 | $2,377 | $175,144 | $18,233 | $156,911 |
Property History
| Date | Event | Price | List to Sale | Price per Sq Ft | Prior Sale |
|---|---|---|---|---|---|
| 10/15/2025 10/15/25 | Price Changed | $570,000 | -1.2% | $167 / Sq Ft | |
| 09/19/2025 09/19/25 | For Sale | $577,000 | 0.0% | $169 / Sq Ft | |
| 09/18/2025 09/18/25 | Off Market | $577,000 | -- | -- | |
| 08/27/2025 08/27/25 | Price Changed | $577,000 | -0.5% | $169 / Sq Ft | |
| 07/23/2025 07/23/25 | Price Changed | $580,000 | -1.7% | $170 / Sq Ft | |
| 07/03/2025 07/03/25 | Price Changed | $590,000 | -1.7% | $173 / Sq Ft | |
| 06/18/2025 06/18/25 | For Sale | $600,000 | +90.5% | $176 / Sq Ft | |
| 06/10/2019 06/10/19 | Sold | $315,000 | 0.0% | $92 / Sq Ft | View Prior Sale |
| 03/25/2019 03/25/19 | Pending | -- | -- | -- | |
| 03/04/2019 03/04/19 | Off Market | $315,000 | -- | -- | |
| 02/22/2019 02/22/19 | Price Changed | $325,000 | 0.0% | $95 / Sq Ft | |
| 02/22/2019 02/22/19 | For Sale | $325,000 | +3.2% | $95 / Sq Ft | |
| 01/31/2019 01/31/19 | Off Market | $315,000 | -- | -- | |
| 01/08/2019 01/08/19 | Price Changed | $328,500 | -0.2% | $96 / Sq Ft | |
| 12/20/2018 12/20/18 | For Sale | $329,000 | -- | $97 / Sq Ft |
Purchase History
| Date | Type | Sale Price | Title Company |
|---|---|---|---|
| Warranty Deed | $315,000 | Majesty Title | |
| Corporate Deed | $389,300 | M-I Title Agency Llc |
Mortgage History
| Date | Status | Loan Amount | Loan Type |
|---|---|---|---|
| Open | $305,550 | New Conventional | |
| Previous Owner | $250,000 | New Conventional |
Source: Stellar MLS
MLS Number: S5128607
APN: 05-26-20-0040-00700-0060
- 29774 Chapel Chase Dr
- 29901 Cedar Waxwing Dr
- 0 Wells
- 7308 Boyette Rd
- 29956 New Dutch Ln
- 29977 Marquette Ave
- 6627 Ryestone Way
- 6510 Tabogi Trail
- 29913 Briarthorn Loop
- 30415 Caravelle Ln
- 7537 Rooks Dr
- 30529 Eastport Dr
- 6501 Dutton Dr
- 6584 Dutton Dr
- 6218 Bridleford Dr
- 6684 Devlin Ln
- 6142 Caroline Dr
- 7653 Outerbridge St
- 7106 Sky Dr
- 6243 Old Pasco Rd
- 30089 Skylark Dr
- 30344 Marquette Ave
- 30399 Marquette Ave
- 30142 Rattana Ct
- 30242 Rattana Ct
- 30326 Stapleton St
- 30439 Caravelle Ln
- 6503 Tabogi Trail
- 30407 Princess Bay Dr
- 6406 Tabogi Trail
- 6274 Caroline Dr
- 30220 Birdhouse Dr
- 30307 Pongo Way
- 6315 Tabogi Trail
- 30338 Pongo Way
- 30404 Pongo Way
- 30653 Midtown Ct
- 7827 Outerbridge St
- 30607 Birdhouse Dr
- 7019 Belt Link Loop
