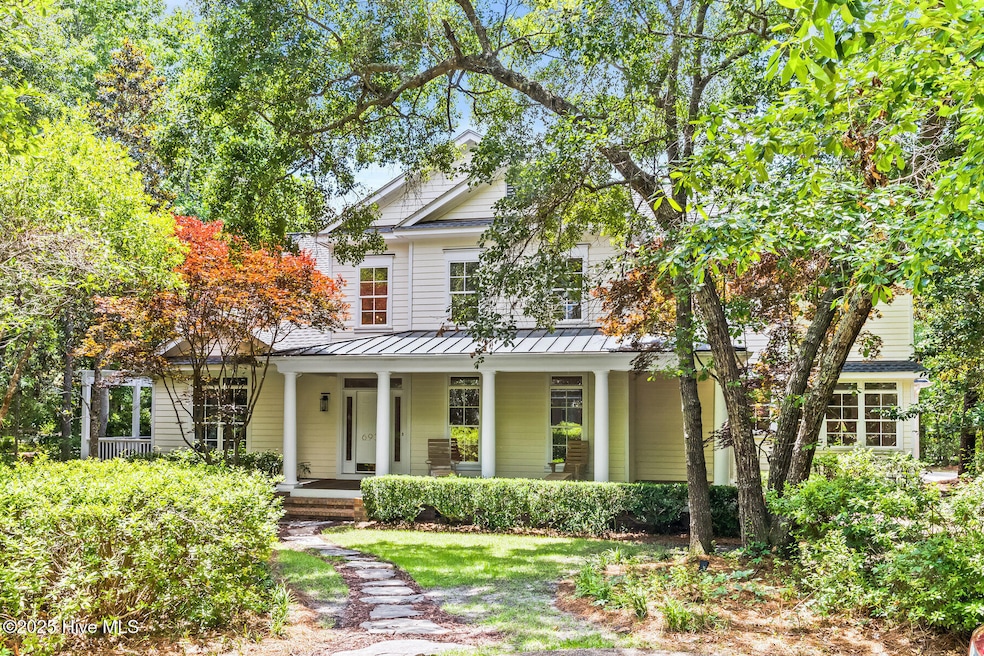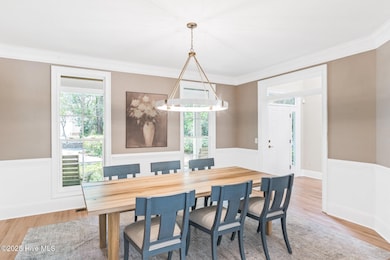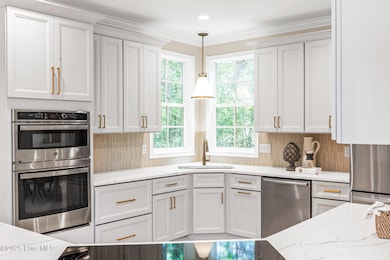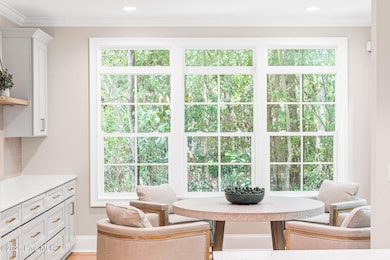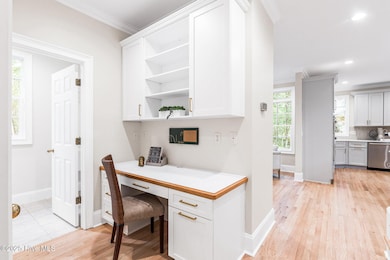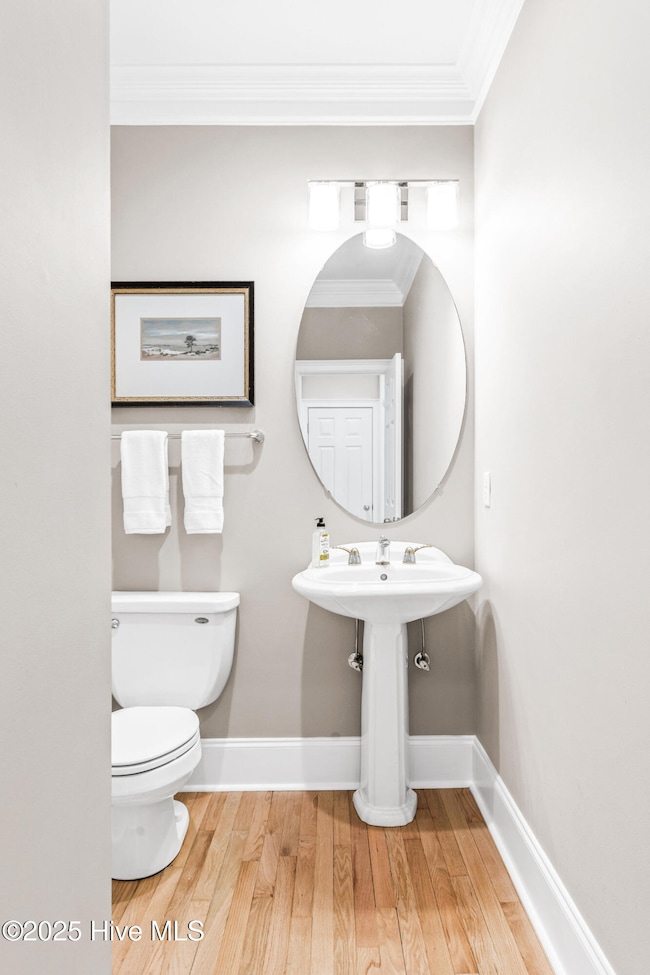6932 Runningbrook Terrace Wilmington, NC 28411
Estimated payment $7,526/month
Highlights
- Water Access
- Clubhouse
- Wood Flooring
- Ogden Elementary School Rated A-
- Deck
- Main Floor Primary Bedroom
About This Home
Back on the market, no fault of the seller, seize your opportunity to live in this incredible home in Demarest Landing--Nestled beneath the graceful canopy of mature trees and framed by a charming wrap-around front porch, this stunning Southern Living-inspired home is where timeless design meets modern luxury. Perfectly positioned on a private corner lot in the coveted Demarest Landing community, this one-owner residence has been lovingly maintained and beautifully updated to meet today's elevated standards including a 50 year fortified roof and new water heater.Step inside and you'll immediately feel the warmth of home -- soaring ceilings, freshly refinished hardwood floors, and natural light that dances through every room. The heart of the home is the brand-new gourmet kitchen, a true showstopper featuring quartz countertops, custom cabinetry, handcrafted wood shelving, designer lighting, and new appliances. Whether you're hosting a lively gathering or enjoying a quiet morning coffee, this space was built for connection.The thoughtful floor plan offers both formal and casual living spaces, a dedicated home office with its own private deck and pergola, and a spacious bonus room/5th bedroom with a full bath -- perfect for flexible living. Four additional generous bedrooms, including a luxurious primary suite, ensure room to grow, relax, and recharge.Step outside to an expansive deck where entertaining comes naturally, surrounded by the serenity of your beautifully landscaped, nearly half-acre lot with alley access for added privacy.Life in Demarest Landing is truly something special. Residents here enjoy peaceful streets lined with sidewalks and streetlights, the beauty of nature at every turn, and exclusive amenities like water access for kayaking and paddleboarding, community pool, tennis, pickleball/basketball court -- all just minutes from Ogden Elementary, area beaches, dining & shopping.This is more than a home, it's the next chapter of your story!
Home Details
Home Type
- Single Family
Est. Annual Taxes
- $4,170
Year Built
- Built in 2001
Lot Details
- 0.49 Acre Lot
- Corner Lot
- Property is zoned R-20S
HOA Fees
- $332 Monthly HOA Fees
Home Design
- Wood Frame Construction
- Architectural Shingle Roof
- Stick Built Home
Interior Spaces
- 4,310 Sq Ft Home
- 2-Story Property
- Bookcases
- Ceiling Fan
- Living Room
- Formal Dining Room
- Home Office
- Crawl Space
- Laundry Room
Kitchen
- Breakfast Area or Nook
- Dishwasher
Flooring
- Wood
- Tile
Bedrooms and Bathrooms
- 5 Bedrooms
- Primary Bedroom on Main
- Walk-in Shower
Parking
- 2 Car Attached Garage
- Side Facing Garage
- Off-Street Parking
Outdoor Features
- Water Access
- Deck
- Wrap Around Porch
Schools
- Ogden Elementary School
- Noble Middle School
- Laney High School
Utilities
- Heat Pump System
- Electric Water Heater
Listing and Financial Details
- Assessor Parcel Number R04420-006-006-000
Community Details
Overview
- Demarest Landing Association, Phone Number (910) 395-1500
- Demarest Landing Subdivision
- Maintained Community
Recreation
- Tennis Courts
- Community Basketball Court
- Pickleball Courts
- Community Pool
- Trails
Additional Features
- Clubhouse
- Resident Manager or Management On Site
Map
Home Values in the Area
Average Home Value in this Area
Tax History
| Year | Tax Paid | Tax Assessment Tax Assessment Total Assessment is a certain percentage of the fair market value that is determined by local assessors to be the total taxable value of land and additions on the property. | Land | Improvement |
|---|---|---|---|---|
| 2025 | $5,227 | $1,361,500 | $353,800 | $1,007,700 |
| 2024 | $4,243 | $798,000 | $219,800 | $578,200 |
| 2023 | $4,237 | $798,000 | $219,800 | $578,200 |
| 2022 | $4,277 | $798,000 | $219,800 | $578,200 |
| 2021 | $4,381 | $798,000 | $219,800 | $578,200 |
| 2020 | $4,376 | $691,900 | $174,700 | $517,200 |
| 2019 | $4,376 | $691,900 | $174,700 | $517,200 |
| 2018 | $4,376 | $691,900 | $174,700 | $517,200 |
| 2017 | $4,480 | $691,900 | $174,700 | $517,200 |
| 2016 | $4,773 | $688,700 | $124,100 | $564,600 |
| 2015 | $4,435 | $688,700 | $124,100 | $564,600 |
| 2014 | $4,359 | $688,700 | $124,100 | $564,600 |
Property History
| Date | Event | Price | List to Sale | Price per Sq Ft |
|---|---|---|---|---|
| 10/14/2025 10/14/25 | For Sale | $1,299,000 | 0.0% | $301 / Sq Ft |
| 09/23/2025 09/23/25 | Pending | -- | -- | -- |
| 06/20/2025 06/20/25 | Price Changed | $1,299,000 | +8.3% | $301 / Sq Ft |
| 05/30/2025 05/30/25 | For Sale | $1,200,000 | -- | $278 / Sq Ft |
Purchase History
| Date | Type | Sale Price | Title Company |
|---|---|---|---|
| Deed | $71,000 | -- | |
| Deed | -- | -- | |
| Deed | -- | -- | |
| Deed | $850,000 | -- |
Source: Hive MLS
MLS Number: 100495433
APN: R04420-006-006-000
- 3108 Rivendell Place
- 3019 Hayden Dr
- 133 Overlook Dr
- 211 Sandybrook Rd
- 313 Harlandale Dr
- 116 Stonehead Ct
- 106 E Brandywine Cir
- 3521 Middle Sound Loop Rd
- 818 Anchors Bend Way Unit Lot 10
- 820 Anchors Bend Way Unit Lot 9
- 822 Anchors Bend Way Unit Lot 8
- 824 Anchors Bend Way Unit Lot 7
- 826 Anchors Bend Way Unit 6
- 828 Anchors Bend Way Unit 5
- 830 Anchors Bend Way Unit Lot 4
- 832 Anchors Bend Way Unit Lot 4
- 832 Anchors Bend Way Unit 3
- 834 Anchors Bend Way Unit 2
- 808 Anchors Bend Way Unit , 12
- 821 Anchors Bend Way Unit , 17
- 104 Sandybrook Rd
- 393 Whisper Park Dr Unit Above Garage Apt.
- 393 Whisper Park Dr Unit Above Garage Apt.
- 300 Garnercrest Rd
- 2105 Lytham Ct
- 719 Arboretum Dr
- 7503 Anaca Point Rd
- 7413 Thais Trail
- 531 Old MacCumber Station Rd
- 7015 Ruth Ave
- 4550 Atrium Ct
- 7301 Topwater Dr
- 7216 Morley Ct
- 347 Arboretum Dr
- 303 Putnam Dr
- 1813 Sir Tyler Dr
- 115 Amberleigh Dr
- 7113 Cape Harbor Dr
- 1027 Ashes Dr
- 303 Hixon Place
