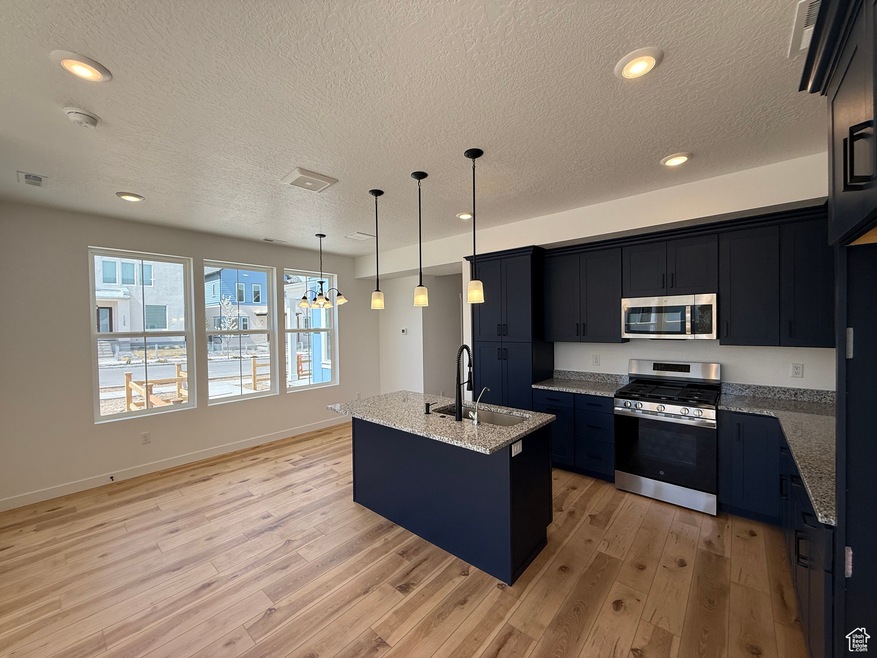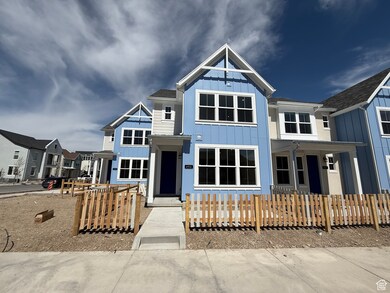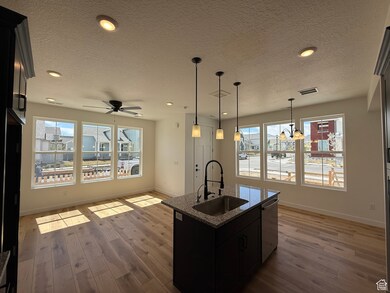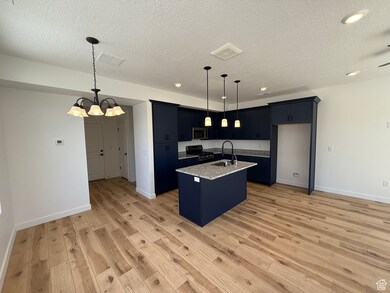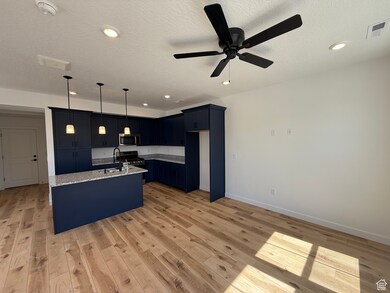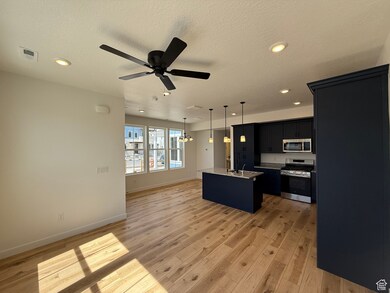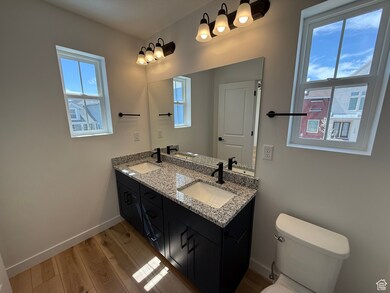PENDING
NEW CONSTRUCTION
$4K PRICE INCREASE
6932 W Granbury Dr Unit 363 South Jordan, UT 84009
Daybreak NeighborhoodEstimated payment $2,720/month
Total Views
1,617
3
Beds
2
Baths
1,300
Sq Ft
$343
Price per Sq Ft
Highlights
- New Construction
- Home Energy Score
- Hiking Trails
- ENERGY STAR Certified Homes
- Community Pool
- 2 Car Attached Garage
About This Home
Beautiful new construction home in Daybreak built by Holmes Homes with south facing windows giving the home tons of natural light. You'll love the fenced courtyard and spacious master suite.
Listing Agent
Roberto Fraga
Holmes Homes Realty License #9868654 Listed on: 03/24/2025
Townhouse Details
Home Type
- Townhome
Est. Annual Taxes
- $475
Year Built
- Built in 2025 | New Construction
Lot Details
- 1,307 Sq Ft Lot
- Property is Fully Fenced
- Landscaped
HOA Fees
- $327 Monthly HOA Fees
Parking
- 2 Car Attached Garage
Home Design
- Stucco
Interior Spaces
- 1,300 Sq Ft Home
- 2-Story Property
- Smart Doorbell
- Smart Thermostat
- Microwave
Flooring
- Carpet
- Laminate
Bedrooms and Bathrooms
- 3 Bedrooms
- Walk-In Closet
- 2 Full Bathrooms
Eco-Friendly Details
- Home Energy Score
- ENERGY STAR Certified Homes
- Drip Irrigation
Schools
- Aspen Elementary School
- Copper Mountain Middle School
- Herriman High School
Utilities
- Forced Air Heating and Cooling System
- Natural Gas Connected
Listing and Financial Details
- Assessor Parcel Number 26-22-189-013
Community Details
Overview
- Ccmc Association, Phone Number (801) 254-8062
- Daybreak Subdivision
Amenities
- Picnic Area
Recreation
- Community Playground
- Community Pool
- Hiking Trails
- Bike Trail
- Snow Removal
Pet Policy
- Pets Allowed
Map
Create a Home Valuation Report for This Property
The Home Valuation Report is an in-depth analysis detailing your home's value as well as a comparison with similar homes in the area
Home Values in the Area
Average Home Value in this Area
Tax History
| Year | Tax Paid | Tax Assessment Tax Assessment Total Assessment is a certain percentage of the fair market value that is determined by local assessors to be the total taxable value of land and additions on the property. | Land | Improvement |
|---|---|---|---|---|
| 2025 | $475 | $155,900 | $49,700 | $106,200 |
| 2024 | $475 | $48,200 | $48,200 | -- |
| 2023 | $475 | $46,800 | $46,800 | -- |
Source: Public Records
Property History
| Date | Event | Price | Change | Sq Ft Price |
|---|---|---|---|---|
| 05/02/2025 05/02/25 | Price Changed | $445,632 | +0.9% | $343 / Sq Ft |
| 04/30/2025 04/30/25 | Pending | -- | -- | -- |
| 03/21/2025 03/21/25 | For Sale | $441,632 | -- | $340 / Sq Ft |
Source: UtahRealEstate.com
Purchase History
| Date | Type | Sale Price | Title Company |
|---|---|---|---|
| Special Warranty Deed | -- | Prospect Title Insurance Agenc | |
| Special Warranty Deed | -- | Prospect Title Insurance Agenc |
Source: Public Records
Mortgage History
| Date | Status | Loan Amount | Loan Type |
|---|---|---|---|
| Open | $382,205 | FHA | |
| Previous Owner | $1,980,000 | Construction |
Source: Public Records
Source: UtahRealEstate.com
MLS Number: 2072300
APN: 26-22-189-013-0000
Nearby Homes
- 6978 W Docksider Dr
- 11203 S Rummy Way
- 11199 S Rummy Way Unit 319
- 6918 W Granbury Dr Unit 359
- 11197 S Rummy Way Unit 320
- 7003 W Granbury Dr
- 6891 S Jordan Pkwy W Unit 329
- 6889 S Jordan Pkwy W Unit 330
- 6921 S Jordan Pkwy W
- 6923 S Jordan Pkwy W
- 6907 S Jordan Pkwy W
- 6927 S Jordan Pkwy W
- 6879 S Jordan Pkwy W Unit 333
- 6893 S Jordan Pkwy W Unit 328
- 6931 S Jordan Pkwy W Unit 307
- 6901 S Jordan Pkwy W Unit 325
- 6877 S Jordan Pkwy W
- 6916 W Docksider Dr
- 11137 S Cheviot Hills Ln Unit 277
- 6963 S Jordan Pkwy W Unit 279
