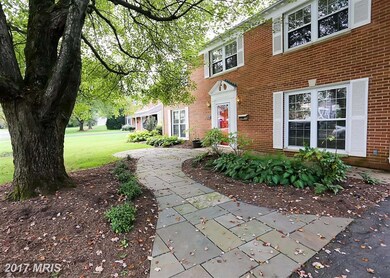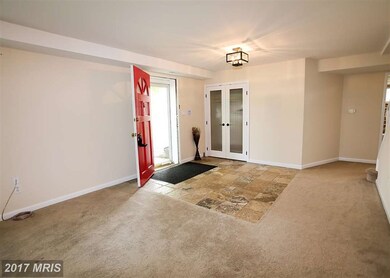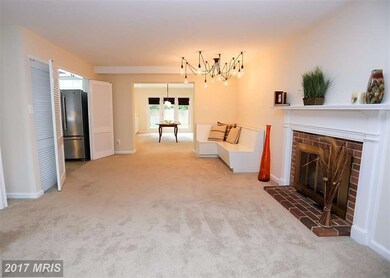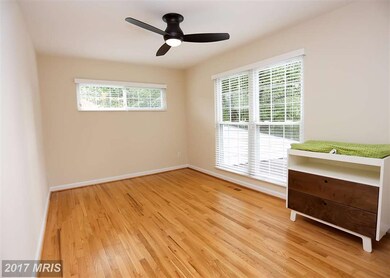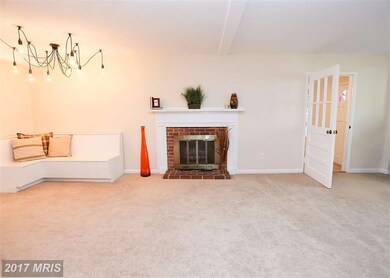
6933 Espey Ln McLean, VA 22101
Highlights
- Open Floorplan
- Colonial Architecture
- Main Floor Bedroom
- Kent Gardens Elementary School Rated A
- Wood Flooring
- 2 Fireplaces
About This Home
As of December 2022THIS HOME IS SO SPACIOUS WITH 2 ADDITIONS TO ORIGINAL FLOOR PLAN. 3 UPDATED BATHS WITH CUSTOM TILE & FIXTURES! NEW APPLIANCES - ENORMOUS DINING ROOM WITH DOOR TO PATIO - GREAT ROOM ADDITION HAS SEP HEATING AND AC - LARGE PANTRY WITH SHELVES AND DRAWERS FOR STORAGE - FP IN LR AND IN FR - MN LEVEL BR AND FULL BA - MUD RM WITH LAUNDRY - AMAZING MBR CUSTOMIZED WALK IN CLOSET - SURROUND SOUND
Last Agent to Sell the Property
Deborah Earman
Compass Listed on: 11/11/2017

Home Details
Home Type
- Single Family
Est. Annual Taxes
- $9,169
Year Built
- Built in 1962
Lot Details
- 0.25 Acre Lot
- Cul-De-Sac
- Back Yard Fenced
- Property is zoned 130
Parking
- Off-Street Parking
Home Design
- Colonial Architecture
- Brick Exterior Construction
Interior Spaces
- 3,108 Sq Ft Home
- Property has 2 Levels
- Open Floorplan
- Built-In Features
- Ceiling Fan
- 2 Fireplaces
- Screen For Fireplace
- Fireplace Mantel
- Window Treatments
- Mud Room
- Great Room
- Family Room Off Kitchen
- Living Room
- Dining Room
- Utility Room
- Home Gym
- Wood Flooring
Kitchen
- Stove
- Microwave
- Ice Maker
- Dishwasher
- Disposal
Bedrooms and Bathrooms
- 4 Bedrooms | 1 Main Level Bedroom
- En-Suite Primary Bedroom
- En-Suite Bathroom
- 3 Full Bathrooms
Laundry
- Laundry Room
- Dryer
- Washer
Outdoor Features
- Patio
- Shed
Schools
- Kent Gardens Elementary School
- Mclean High School
Utilities
- Forced Air Heating and Cooling System
- Heat Pump System
- Vented Exhaust Fan
- Natural Gas Water Heater
Community Details
- No Home Owners Association
- Southridge Subdivision
Listing and Financial Details
- Tax Lot 62
- Assessor Parcel Number 30-4-31- -62
Ownership History
Purchase Details
Home Financials for this Owner
Home Financials are based on the most recent Mortgage that was taken out on this home.Purchase Details
Home Financials for this Owner
Home Financials are based on the most recent Mortgage that was taken out on this home.Purchase Details
Home Financials for this Owner
Home Financials are based on the most recent Mortgage that was taken out on this home.Purchase Details
Home Financials for this Owner
Home Financials are based on the most recent Mortgage that was taken out on this home.Similar Home in the area
Home Values in the Area
Average Home Value in this Area
Purchase History
| Date | Type | Sale Price | Title Company |
|---|---|---|---|
| Deed | $2,750,000 | Commonwealth Land Title | |
| Deed | $995,000 | Fidelity National Title | |
| Deed | $995,000 | Fidelity National Ttl Ins Co | |
| Deed | $800,000 | Kvs Title Llc | |
| Warranty Deed | $720,000 | -- |
Mortgage History
| Date | Status | Loan Amount | Loan Type |
|---|---|---|---|
| Open | $1,375,000 | New Conventional | |
| Previous Owner | $1,892,000 | Construction | |
| Previous Owner | $250,000 | Credit Line Revolving | |
| Previous Owner | $417,000 | New Conventional | |
| Previous Owner | $600,000 | New Conventional | |
| Previous Owner | $100,000 | Credit Line Revolving |
Property History
| Date | Event | Price | Change | Sq Ft Price |
|---|---|---|---|---|
| 12/02/2022 12/02/22 | Sold | $2,750,000 | 0.0% | $360 / Sq Ft |
| 10/29/2022 10/29/22 | For Sale | $2,750,000 | 0.0% | $360 / Sq Ft |
| 03/07/2018 03/07/18 | Rented | $3,350 | -4.3% | -- |
| 03/05/2018 03/05/18 | Under Contract | -- | -- | -- |
| 02/07/2018 02/07/18 | For Rent | $3,500 | 0.0% | -- |
| 01/25/2018 01/25/18 | Sold | $800,000 | -3.0% | $257 / Sq Ft |
| 01/08/2018 01/08/18 | Pending | -- | -- | -- |
| 01/07/2018 01/07/18 | For Sale | $825,000 | +3.1% | $265 / Sq Ft |
| 01/06/2018 01/06/18 | Off Market | $800,000 | -- | -- |
| 11/11/2017 11/11/17 | For Sale | $825,000 | -- | $265 / Sq Ft |
Tax History Compared to Growth
Tax History
| Year | Tax Paid | Tax Assessment Tax Assessment Total Assessment is a certain percentage of the fair market value that is determined by local assessors to be the total taxable value of land and additions on the property. | Land | Improvement |
|---|---|---|---|---|
| 2024 | $31,146 | $2,636,180 | $496,000 | $2,140,180 |
| 2023 | $27,508 | $2,388,870 | $496,000 | $1,892,870 |
| 2022 | $6,190 | $530,610 | $441,000 | $89,610 |
| 2021 | $9,719 | $812,290 | $417,000 | $395,290 |
| 2020 | $9,713 | $805,040 | $417,000 | $388,040 |
| 2019 | $9,441 | $782,470 | $417,000 | $365,470 |
| 2018 | $9,355 | $813,460 | $413,000 | $400,460 |
| 2017 | $9,556 | $807,070 | $409,000 | $398,070 |
| 2016 | $9,351 | $791,480 | $405,000 | $386,480 |
| 2015 | $8,755 | $768,620 | $397,000 | $371,620 |
| 2014 | $8,127 | $715,090 | $371,000 | $344,090 |
Agents Affiliated with this Home
-

Seller's Agent in 2022
Mansoora Dar
Keller Williams Realty
(703) 774-5892
57 in this area
87 Total Sales
-

Buyer's Agent in 2022
Christopher Wilkes
Washington Fine Properties
(703) 282-0634
9 in this area
57 Total Sales
-

Seller's Agent in 2018
Norval Peabody
Peabody Real Estate LLC
(703) 436-6964
26 Total Sales
-
D
Seller's Agent in 2018
Deborah Earman
Compass
-

Buyer's Agent in 2018
Karen Burnett
Long & Foster
(703) 402-2242
2 in this area
6 Total Sales
-

Buyer's Agent in 2018
Meghan Wasinger
Wasinger & Co Properties, LLC.
(703) 828-5660
3 in this area
74 Total Sales
Map
Source: Bright MLS
MLS Number: 1004127785
APN: 0304-31-0062
- 6935 Southridge Dr
- 7000 Tyndale St
- 7100 Tyndale St
- 7107 Tyndale St
- 1901 Great Falls St
- 6816 Dean Dr
- 7107 Sea Cliff Rd
- 7119 Sea Cliff Rd
- 1726 Baldwin Dr
- 1712 Linwood Place
- 1628 Westmoreland St
- 1837 Rupert St
- 6820 Broyhill St
- 1823 Westmoreland St
- 7103 Westbury Rd
- 1812 Olney Rd
- 1808 Olney Rd
- 1735 Olney Rd
- 1930 Foxhall Rd
- 1935 Great Falls St

