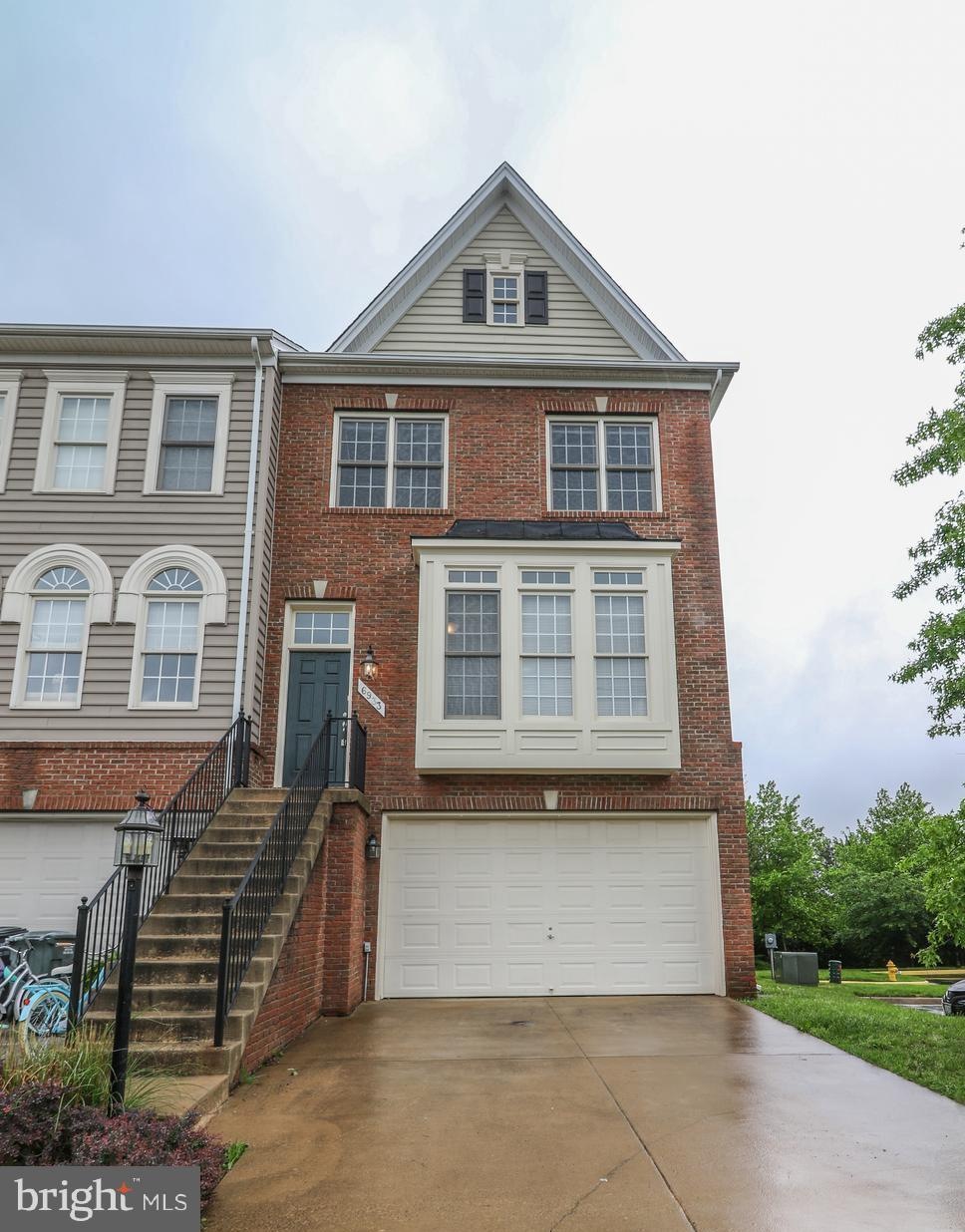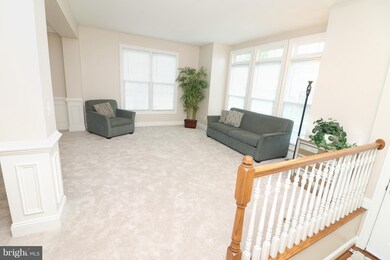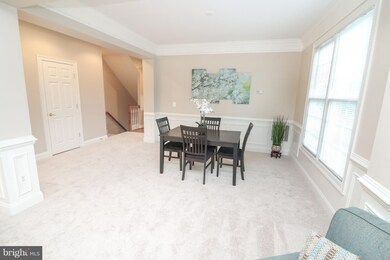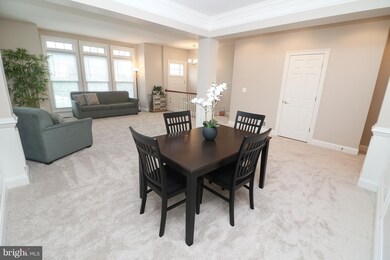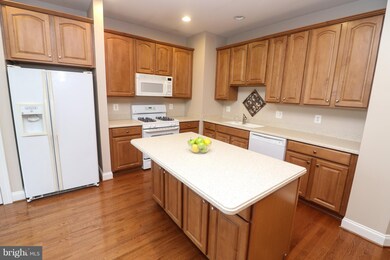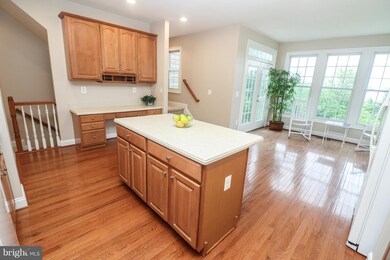
6933 Stanwick Square Gainesville, VA 20155
Piedmont South NeighborhoodHighlights
- View of Trees or Woods
- Colonial Architecture
- Upgraded Countertops
- Haymarket Elementary School Rated A-
- Traditional Floor Plan
- Game Room
About This Home
As of May 2021SHOWS LIKE A MODEL HOME!! LUXURY END UNIT 2 CAR GARAGE; NEW CARPET; MAPLE KITCHEN CABINETS; CORIAN COUNTERS; BREAKFAST ROOM OFF KITCHEN; HOME BACKS TO TREES; GUEST PARKING TO RIGHT ON HOME; SITTING ROOM OFF MASTER BEDROOM; HOA DUES ALLOWS SOCIAL MEMBERSHIP TO PIEDMONT COUNTRY CLUB AND GOLF MEMBERSHIP MAY BE PURCHASED AT AN ADDITIONAL COST.
Last Agent to Sell the Property
CENTURY 21 New Millennium License #0225067557 Listed on: 05/18/2018

Townhouse Details
Home Type
- Townhome
Est. Annual Taxes
- $5,597
Year Built
- Built in 2004
Lot Details
- 3,119 Sq Ft Lot
- 1 Common Wall
- Property is in very good condition
HOA Fees
- $131 Monthly HOA Fees
Parking
- 2 Car Attached Garage
- Front Facing Garage
- Garage Door Opener
- Off-Street Parking
Home Design
- Colonial Architecture
- Brick Exterior Construction
Interior Spaces
- Property has 3 Levels
- Traditional Floor Plan
- Ceiling Fan
- Entrance Foyer
- Sitting Room
- Living Room
- Dining Room
- Game Room
- Views of Woods
Kitchen
- Breakfast Room
- Self-Cleaning Oven
- Microwave
- Ice Maker
- Dishwasher
- Kitchen Island
- Upgraded Countertops
- Disposal
Bedrooms and Bathrooms
- 3 Bedrooms
- En-Suite Primary Bedroom
- En-Suite Bathroom
- 4 Bathrooms
Laundry
- Dryer
- Washer
Finished Basement
- Walk-Out Basement
- Rear Basement Entry
Utilities
- Forced Air Heating and Cooling System
- Natural Gas Water Heater
- Public Septic
Listing and Financial Details
- Tax Lot 90A
- Assessor Parcel Number 219318
Community Details
Overview
- Association fees include common area maintenance, management, pool(s), snow removal, trash
- Built by MI HOMES
- Piedmont South Subdivision, North Harbor Floorplan
- Piedmont South Community
- The community has rules related to alterations or architectural changes
Amenities
- Common Area
- Party Room
Recreation
- Community Playground
- Community Pool
- Jogging Path
Ownership History
Purchase Details
Home Financials for this Owner
Home Financials are based on the most recent Mortgage that was taken out on this home.Purchase Details
Home Financials for this Owner
Home Financials are based on the most recent Mortgage that was taken out on this home.Similar Homes in Gainesville, VA
Home Values in the Area
Average Home Value in this Area
Purchase History
| Date | Type | Sale Price | Title Company |
|---|---|---|---|
| Warranty Deed | $525,000 | Psr Title Llc | |
| Warranty Deed | $409,900 | Attorney |
Mortgage History
| Date | Status | Loan Amount | Loan Type |
|---|---|---|---|
| Open | $408,000 | New Conventional | |
| Closed | $408,000 | New Conventional | |
| Previous Owner | $389,405 | New Conventional | |
| Previous Owner | $50,771 | Unknown |
Property History
| Date | Event | Price | Change | Sq Ft Price |
|---|---|---|---|---|
| 05/14/2021 05/14/21 | Sold | $525,000 | +11.7% | $213 / Sq Ft |
| 04/10/2021 04/10/21 | Pending | -- | -- | -- |
| 04/08/2021 04/08/21 | For Sale | $469,900 | +14.6% | $190 / Sq Ft |
| 06/15/2018 06/15/18 | Sold | $409,900 | 0.0% | $133 / Sq Ft |
| 05/28/2018 05/28/18 | Pending | -- | -- | -- |
| 05/18/2018 05/18/18 | For Sale | $409,900 | 0.0% | $133 / Sq Ft |
| 04/08/2015 04/08/15 | Rented | $2,100 | 0.0% | -- |
| 04/08/2015 04/08/15 | Under Contract | -- | -- | -- |
| 03/07/2015 03/07/15 | For Rent | $2,100 | 0.0% | -- |
| 05/20/2014 05/20/14 | Rented | $2,100 | 0.0% | -- |
| 05/20/2014 05/20/14 | Under Contract | -- | -- | -- |
| 04/19/2014 04/19/14 | For Rent | $2,100 | 0.0% | -- |
| 06/10/2012 06/10/12 | Rented | $2,100 | -2.3% | -- |
| 05/15/2012 05/15/12 | Under Contract | -- | -- | -- |
| 03/31/2012 03/31/12 | For Rent | $2,150 | -- | -- |
Tax History Compared to Growth
Tax History
| Year | Tax Paid | Tax Assessment Tax Assessment Total Assessment is a certain percentage of the fair market value that is determined by local assessors to be the total taxable value of land and additions on the property. | Land | Improvement |
|---|---|---|---|---|
| 2024 | $5,597 | $562,800 | $147,000 | $415,800 |
| 2023 | $5,345 | $513,700 | $135,100 | $378,600 |
| 2022 | $5,225 | $463,100 | $113,200 | $349,900 |
| 2021 | $4,933 | $404,200 | $104,000 | $300,200 |
| 2020 | $5,915 | $381,600 | $104,000 | $277,600 |
| 2019 | $5,833 | $376,300 | $104,000 | $272,300 |
| 2018 | $4,388 | $363,400 | $102,300 | $261,100 |
| 2017 | $4,213 | $341,500 | $95,400 | $246,100 |
| 2016 | $4,207 | $344,300 | $95,400 | $248,900 |
| 2015 | $4,157 | $334,500 | $95,400 | $239,100 |
| 2014 | $4,157 | $332,900 | $95,400 | $237,500 |
Agents Affiliated with this Home
-

Seller's Agent in 2021
Matthew Chae
Keller Williams Fairfax Gateway
(703) 266-4544
4 in this area
63 Total Sales
-

Buyer's Agent in 2021
Edmond Duggan
Pearson Smith Realty, LLC
(703) 989-7735
1 in this area
25 Total Sales
-

Seller's Agent in 2018
Sandy Chandler
Century 21 New Millennium
(703) 395-3023
89 Total Sales
-

Buyer's Agent in 2018
Inga Batsuuri
KW Metro Center
(571) 730-7634
2 in this area
78 Total Sales
-

Buyer's Agent in 2015
Cindy Glacken
Samson Properties
(703) 606-5094
17 Total Sales
-

Buyer's Agent in 2014
Tamara Chandler
BHHS PenFed (actual)
(703) 727-6281
1 in this area
14 Total Sales
Map
Source: Bright MLS
MLS Number: 1001529780
APN: 7397-39-8502
- 6813 Avalon Isle Way
- 14291 Newbern Loop
- 14313 Broughton Place
- 14387 Newbern Loop
- 6827 Hampton Bay Ln
- 6831 Hampton Bay Ln
- 14532 Kentish Fire St
- 18009 Densworth Mews
- 6702 Selbourne Ln
- 18008 Densworth Mews
- 14444 Village High St Unit 87
- 14176 Hunters Run Way
- 18246 Camdenhurst Dr
- 14555 Marlow St
- 7072 Little Thames Dr
- 7070 Little Thames Dr Unit 124
- 14192 Haro Trail
- 7119 Little Thames Dr
- 6688 Roderick Loop
- 7109 Santa Cruz Place
