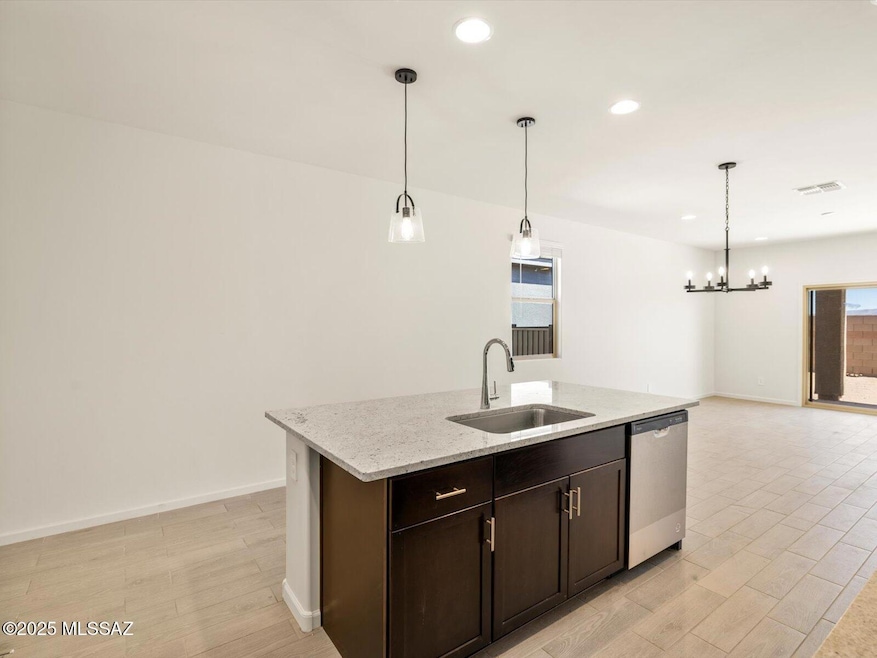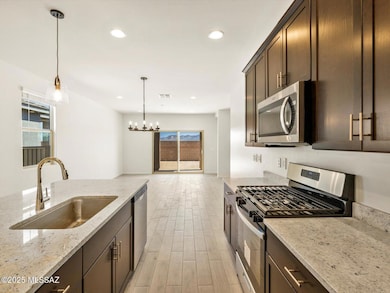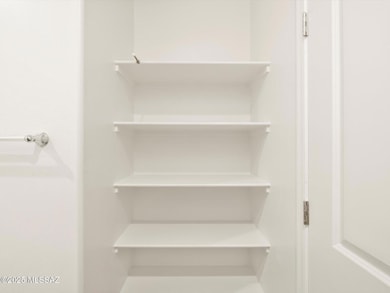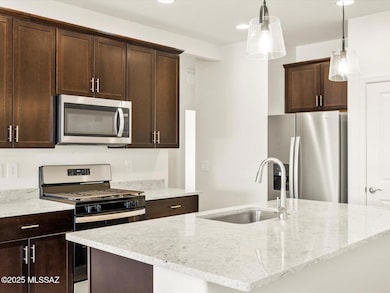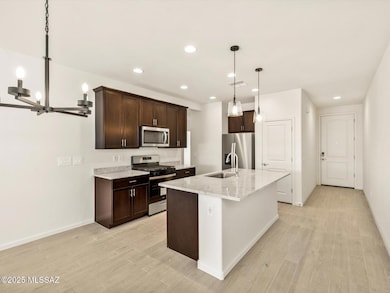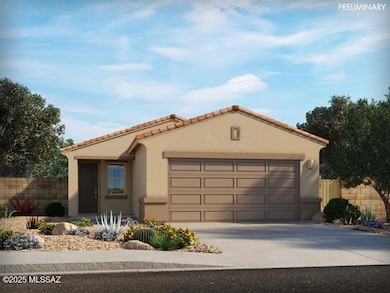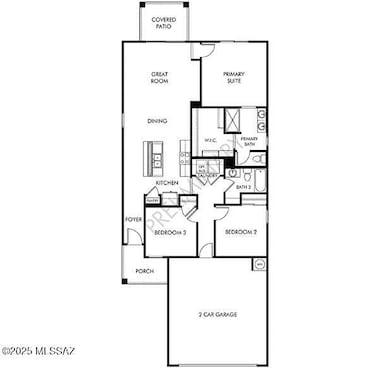6933 W Sweetshade Ln Tucson, AZ 85757
Estimated payment $1,656/month
Highlights
- New Construction
- Contemporary Architecture
- High Ceiling
- Desert View
- Secondary bathroom tub or shower combo
- Great Room
About This Home
BRAND NEW energy - efficient home Dec 2025! The Turquoise floorplan in Tucson, Arizona offers an open concept layout with 3 bedrooms and 2 bathrooms. Umber cabinets with dusty white and gray granite countertops, stone-look tile flooring and warm beige carpet in our Calm package. Located less than 10 minutes from I-10, Las Patrias offers convenient access to employment centers and downtown Tucson. This
family-friendly community features several amenities such as bike and walking trails and playgrounds. We also build each home with innovative, energy efficient features that cut down on utility bills so you can afford to do more living.*
Home Details
Home Type
- Single Family
Est. Annual Taxes
- $674
Year Built
- Built in 2025 | New Construction
Lot Details
- 4,950 Sq Ft Lot
- Lot Dimensions are 110x90
- Desert faces the front of the property
- Block Wall Fence
- Shrub
- Property is zoned Pima County - SP
HOA Fees
- $39 Monthly HOA Fees
Parking
- 2 Covered Spaces
- Driveway
Home Design
- Contemporary Architecture
- Wood Frame Construction
- Tile Roof
- Stucco
Interior Spaces
- 1,326 Sq Ft Home
- 1-Story Property
- High Ceiling
- ENERGY STAR Qualified Windows
- Great Room
- Dining Area
- Desert Views
- Fire and Smoke Detector
- Laundry closet
Kitchen
- Gas Range
- Microwave
- Dishwasher
- Stainless Steel Appliances
- Kitchen Island
- Disposal
Flooring
- Carpet
- Ceramic Tile
Bedrooms and Bathrooms
- 3 Bedrooms
- Split Bedroom Floorplan
- Walk-In Closet
- 2 Full Bathrooms
- Double Vanity
- Secondary bathroom tub or shower combo
- Primary Bathroom includes a Walk-In Shower
- Low Flow Shower
- Exhaust Fan In Bathroom
Accessible Home Design
- Doors are 32 inches wide or more
- No Interior Steps
- Smart Technology
Outdoor Features
- Covered Patio or Porch
Schools
- Vesey Elementary School
- Valencia Middle School
- Cholla High School
Utilities
- Air Source Heat Pump
- Tankless Water Heater
- High Speed Internet
Community Details
Overview
- Star Valley Master Association
- Built by Meritage Homes
- Turquoise
- Maintained Community
- The community has rules related to covenants, conditions, and restrictions, deed restrictions
Recreation
- Community Basketball Court
- Park
- Jogging Path
- Trails
Map
Home Values in the Area
Average Home Value in this Area
Tax History
| Year | Tax Paid | Tax Assessment Tax Assessment Total Assessment is a certain percentage of the fair market value that is determined by local assessors to be the total taxable value of land and additions on the property. | Land | Improvement |
|---|---|---|---|---|
| 2025 | $674 | $4,211 | -- | -- |
| 2024 | $598 | $4,011 | -- | -- |
| 2023 | $598 | $3,820 | -- | -- |
| 2022 | $598 | $3,713 | $0 | $0 |
Property History
| Date | Event | Price | List to Sale | Price per Sq Ft |
|---|---|---|---|---|
| 11/17/2025 11/17/25 | For Sale | $296,140 | -- | $223 / Sq Ft |
Purchase History
| Date | Type | Sale Price | Title Company |
|---|---|---|---|
| Special Warranty Deed | $4,321,961 | Pima Title |
Source: MLS of Southern Arizona
MLS Number: 22529859
APN: 210-58-2530
- 6941 W Sweetshade Ln
- 6949 W Sweetshade Ln
- 6957 W Sweetshade Ln
- 6934 W Sweetshade Ln
- 6965 W Sweetshade Ln
- 6950 W Sweetshade Ln
- 6973 W Sweetshade Ln
- 6958 W Sweetshade Ln
- 6974 W Sweetshade Ln
- 6903 W Star Garden Way
- 6879 W Star Garden Way
- 6962 W Indian Clover Way
- 6922 W Indian Clover Way
- 6914 W Indian Clover Way
- 6970 W Indian Clover Way
- 6906 W Indian Clover Way
- 6898 W Indian Clover Way
- 6953 W Indian Clover Way
- 6913 W Indian Clover Way
- 6839 W Star Garden Way
- 7867 S Walnutview Dr
- 7831 S Walnutview Dr
- 7016 W Dupont Way
- 7577 S Granite Hill Dr
- 7554 S Ocean Port Dr
- 6875 W Red Snapper Way
- 6737 W Greenland Ct
- 6815 W Quailwood Way
- 6898 W Quailwood Way
- 7470 W Calle Bocina
- 6549 S Calle Diablo Dr
- 6406 S Harvest Dr
- 6722 S Averroes Rd
- 8401 W Calle Sancho Panza
- 8225 W Kittiwake Ln
- 8288 W Canvasback Ln
- 8560 W Amazilia Place
- 5556 S Desert Redbud Dr
- 7263 S Avenida de La Palmar
- 3721 W Avenida Fria
