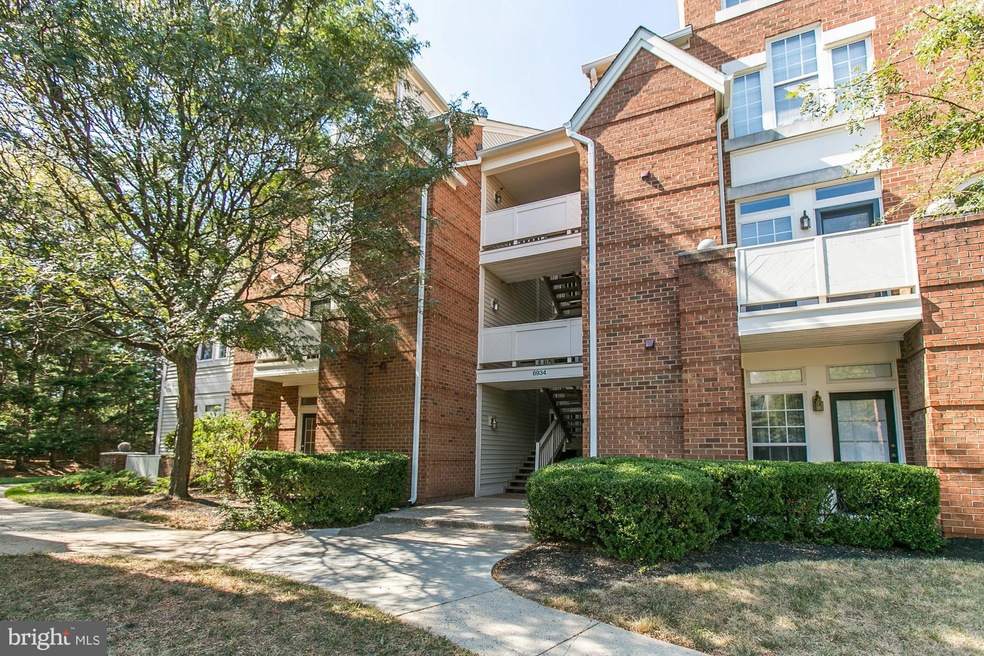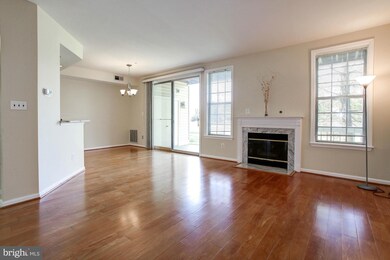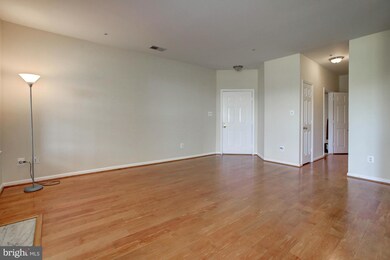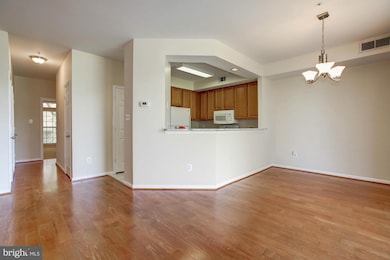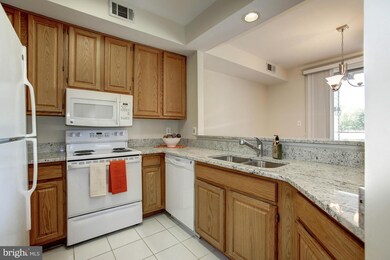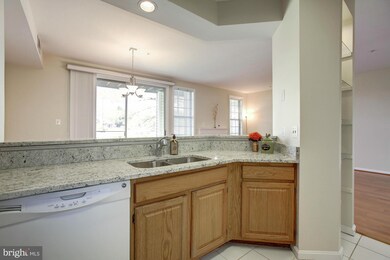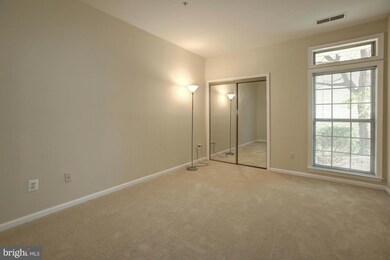
6934 Ellingham Cir Unit 114 Alexandria, VA 22315
Highlights
- Fitness Center
- Traditional Floor Plan
- Community Pool
- Contemporary Architecture
- Wood Flooring
- Tennis Courts
About This Home
As of June 2018One Level Living at it's Best! ZERO stairs! Home is Walking Distance to Shops, Restaurants, Grocery Stores, a 16 Screen Movie Theater, & Much More. Community Offers Pools, Fitness Centers, Walking Trails, & Playgrounds. The Unit Features New Granite Counters in the Kitchen, a Gas Fireplace & Refinished Wood Floors in the Living Rm, & Updated Vanities & Fixtures in the Bathrooms. 2 Private Patios.
Last Agent to Sell the Property
KW Metro Center License #0225048910 Listed on: 07/18/2015

Property Details
Home Type
- Condominium
Year Built
- Built in 1991
Lot Details
- West Facing Home
- Property is in very good condition
Home Design
- Contemporary Architecture
- Brick Exterior Construction
Interior Spaces
- 1,053 Sq Ft Home
- Property has 1 Level
- Traditional Floor Plan
- Ceiling height of 9 feet or more
- Ceiling Fan
- Fireplace With Glass Doors
- Screen For Fireplace
- Window Treatments
- Window Screens
- Sliding Doors
- Six Panel Doors
- Living Room
- Dining Room
- Wood Flooring
Kitchen
- Breakfast Area or Nook
- Stove
- Microwave
- Dishwasher
- Disposal
Bedrooms and Bathrooms
- 2 Main Level Bedrooms
- En-Suite Primary Bedroom
- En-Suite Bathroom
- 2 Full Bathrooms
Laundry
- Dryer
- Washer
Home Security
Parking
- On-Street Parking
- 1 Assigned Parking Space
Outdoor Features
- Patio
Schools
- Hayfield Elementary School
- Hayfield Secondary Middle School
- Hayfield High School
Utilities
- Forced Air Heating and Cooling System
- Vented Exhaust Fan
- Natural Gas Water Heater
- Cable TV Available
Listing and Financial Details
- Assessor Parcel Number 91-2-16- -114
Community Details
Overview
- Association fees include common area maintenance, exterior building maintenance, management, insurance, pool(s), recreation facility, snow removal, trash, water
- Low-Rise Condominium
- Eton Square Subdivision, Augusta Floorplan
- Eton Square Community
- The community has rules related to recreational equipment, alterations or architectural changes, antenna installations, parking rules, no recreational vehicles, boats or trailers
Amenities
- Common Area
- Community Center
- Recreation Room
Recreation
- Tennis Courts
- Community Basketball Court
- Community Playground
- Fitness Center
- Community Pool
- Jogging Path
Security
- Storm Windows
Similar Homes in Alexandria, VA
Home Values in the Area
Average Home Value in this Area
Property History
| Date | Event | Price | Change | Sq Ft Price |
|---|---|---|---|---|
| 06/18/2018 06/18/18 | Sold | $280,000 | -1.8% | $266 / Sq Ft |
| 05/03/2018 05/03/18 | Pending | -- | -- | -- |
| 04/03/2018 04/03/18 | For Sale | $285,000 | 0.0% | $271 / Sq Ft |
| 02/27/2017 02/27/17 | Rented | $1,700 | -10.5% | -- |
| 02/27/2017 02/27/17 | Under Contract | -- | -- | -- |
| 01/14/2017 01/14/17 | For Rent | $1,900 | 0.0% | -- |
| 01/26/2016 01/26/16 | Sold | $267,900 | 0.0% | $254 / Sq Ft |
| 12/11/2015 12/11/15 | Pending | -- | -- | -- |
| 11/19/2015 11/19/15 | Price Changed | $267,900 | -2.5% | $254 / Sq Ft |
| 09/22/2015 09/22/15 | Price Changed | $274,900 | -3.5% | $261 / Sq Ft |
| 09/11/2015 09/11/15 | Price Changed | $285,000 | -2.6% | $271 / Sq Ft |
| 07/18/2015 07/18/15 | For Sale | $292,500 | 0.0% | $278 / Sq Ft |
| 05/03/2013 05/03/13 | Under Contract | -- | -- | -- |
| 04/02/2013 04/02/13 | For Rent | $1,750 | 0.0% | -- |
| 04/02/2013 04/02/13 | Rented | $1,750 | -- | -- |
Tax History Compared to Growth
Agents Affiliated with this Home
-
Peter Bixby

Seller's Agent in 2018
Peter Bixby
Compass
(703) 618-5752
1 in this area
35 Total Sales
-
Victor Melgar

Buyer's Agent in 2018
Victor Melgar
Spring Hill Real Estate, LLC.
(703) 577-5393
30 Total Sales
-
Dinorah Iriarte
D
Buyer's Agent in 2017
Dinorah Iriarte
DMV Realty, INC.
(571) 212-0545
18 Total Sales
-
Jeff Osborne

Seller's Agent in 2016
Jeff Osborne
KW Metro Center
(703) 402-7753
3 in this area
136 Total Sales
-
Joseph Estabrooks

Seller Co-Listing Agent in 2016
Joseph Estabrooks
Keller Williams Capital Properties
(703) 307-5989
3 in this area
66 Total Sales
-
Jessie Braudaway
J
Seller's Agent in 2013
Jessie Braudaway
Samson Properties
(703) 405-4194
Map
Source: Bright MLS
MLS Number: 1003713861
- 6964 Ellingham Cir Unit D
- 7000 Gatton Square
- 6925 Mary Caroline Cir Unit H
- 7013 Birkenhead Place Unit F
- 6921 Mary Caroline Cir Unit D
- 5966 Wescott Hills Way
- 7005 Bentley Mill Place
- 6758 Edge Cliff Dr
- 6010 Curtier Dr Unit F
- 6204B Redins Dr
- 7212 Lensfield Ct
- 6154 Joust Ln
- 7228 Lensfield Ct
- 6903 Victoria Dr Unit F
- 6901 Victoria Dr Unit G
- 6143 Cilantro Dr
- 6169 Cinnamon Ct
- 6920 Victoria Dr Unit F
- 6921 Victoria Dr Unit I
- 6919 Victoria Dr
