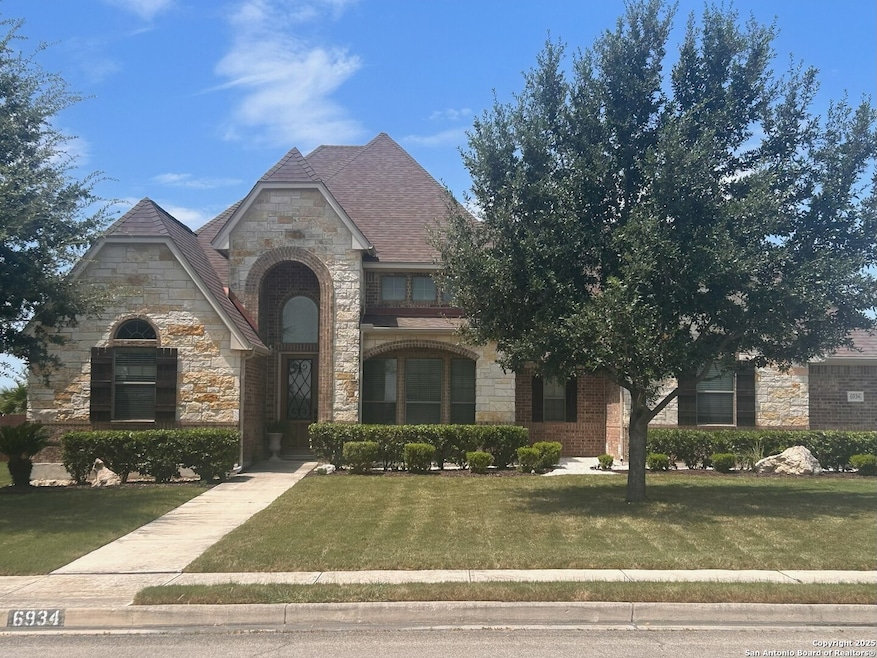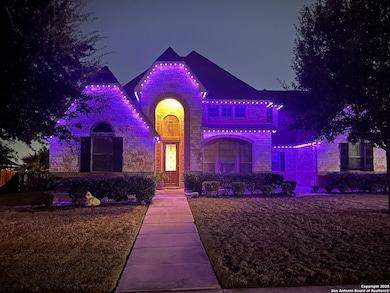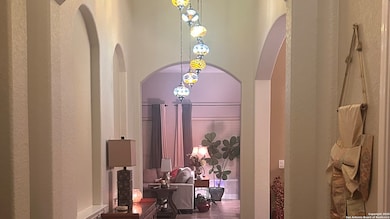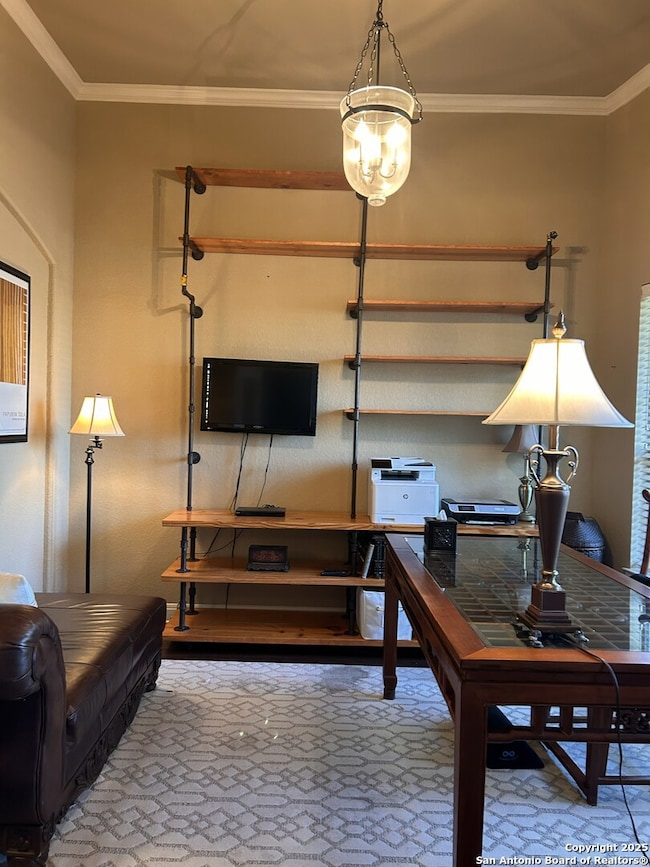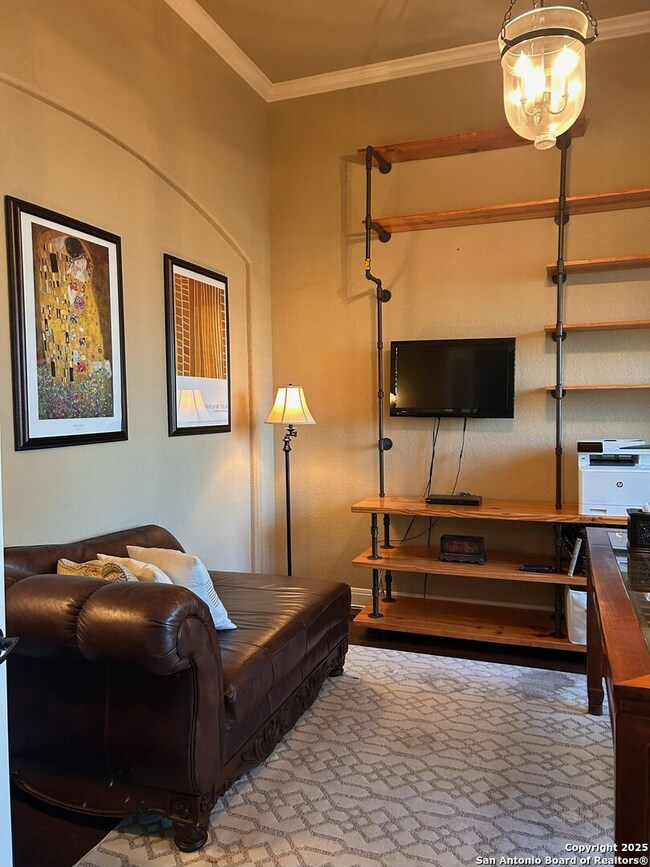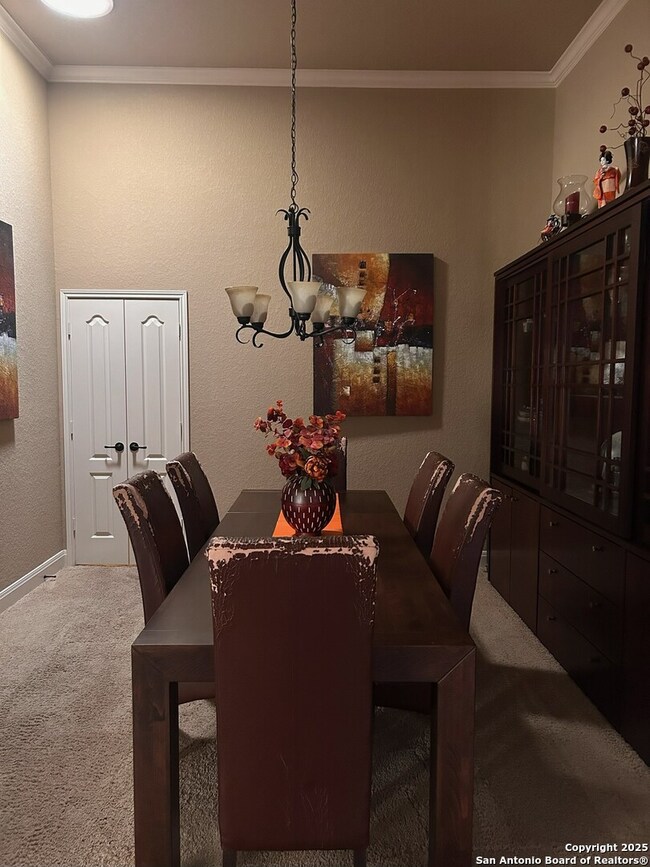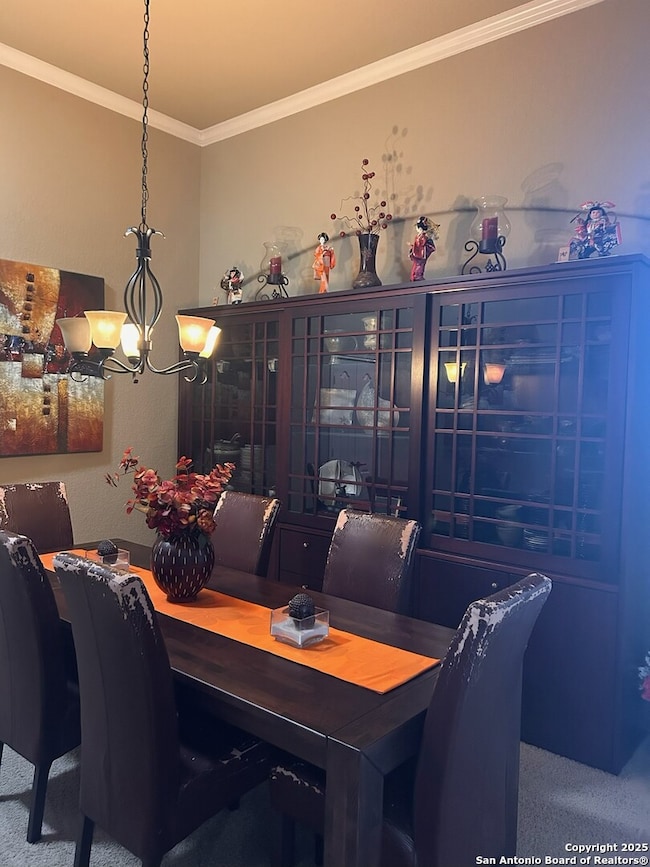6934 Laura Heights Schertz, TX 78154
Highlights
- 2 Fireplaces
- Walk-In Pantry
- Laundry Room
- Two Living Areas
- Security System Owned
- Tile Flooring
About This Home
Welcome to 6934 LAURA HEIGHTS, a beautifully maintained one-story home located in the desirable LAURA HEIGHT neighborhood of Schertz, Texas. This stunning property is available for sale, fully furnished, and can also be offered as a long-term lease for $4,200 per month, fully furnished. IT IS FOR SALE. This spacious home features 3 bedrooms and 3 1/2 bathrooms, showcasing an open-concept layout with high ceilings that create an inviting atmosphere. The island kitchen is ideal for entertaining, and a large formal dining room also features a dedicated office space for your convenience. The primary suite serves as a luxurious retreat, complete with a cozy fireplace, a separate tub and shower, and a spacious walk-in closet. Two additional bedrooms provide ample space for family or guests who are going to enjoy the spacious rooms. Come sit on your covered patio and enjoy the half-acre home site and capture the peace and serenity all around you. MAKE AN APPOINTMENT TODAY. IT WILL NOT LAST LONG!
Listing Agent
Howard Shelf
Howard Shelf & Associates, REA Listed on: 11/08/2025
Home Details
Home Type
- Single Family
Est. Annual Taxes
- $9,787
Year Built
- Built in 2010
Lot Details
- 0.55 Acre Lot
Parking
- 2 Car Garage
Home Design
- Composition Roof
- Masonry
Interior Spaces
- 2,826 Sq Ft Home
- 1-Story Property
- Whole House Fan
- Ceiling Fan
- Chandelier
- 2 Fireplaces
- Window Treatments
- Two Living Areas
- Security System Owned
Kitchen
- Walk-In Pantry
- Self-Cleaning Oven
- Microwave
- Ice Maker
- Dishwasher
- Disposal
Flooring
- Carpet
- Tile
Bedrooms and Bathrooms
- 3 Bedrooms
Laundry
- Laundry Room
- Laundry on main level
- Dryer
- Washer
Schools
- Glenn J Elementary School
- Heritage Middle School
- E Central High School
Utilities
- Central Heating and Cooling System
- Gas Water Heater
- Septic System
- Cable TV Available
Community Details
- Built by WALL
- Laura Heights Subdivision
Listing and Financial Details
- Rent includes dishes, furnished
- Assessor Parcel Number 050681060070
Map
Source: San Antonio Board of REALTORS®
MLS Number: 1921721
APN: 05068-106-0070
- 6904 Laura Heights
- 6963 Hallie Heights
- 10456 Ivy Flower
- 6718 Laura Heights
- 7027 Laura Heights
- 10500 Hunter Heights
- 11875 Ware Seguin Rd
- 10310 Ivy Horn
- 6814 Willow Lnd
- 7008 Derek Ct
- 10703 Upwind Turn
- 10757 Dazzle
- 10753 Dazzle
- 10714 Willow Dale
- 11444 Ware Seguin Rd
- 6632 Cibolo Springs
- 6583 Runaway Row
- 6647 Cibolo Springs
- 6430 Level Flight
- 6555 Runaway Row
- 10716 Sweepback Trail
- 6611 Runaway Row
- 6459 Cibolo Springs
- 6443 Cibolo Springs
- 5418 Cicada Cir
- 10546 Midsummer Meadow
- 10423 Beachball Bend
- 10334 Big Four
- 10403 Midsummer Meadow
- 5927 Poolside Park
- 11814 Bluebell Ridge
- 11822 Bluebell Ridge
- 11806 Bluebell Ridge
- 11788 Bluebell Ridge
- 10310 Glimmer
- 10238 Midsummer Meadow
- 10211 Waverunner
- 10419 Bulwark Peak
- 10235 Waverunner
- 11802 Bluebell Ridge
