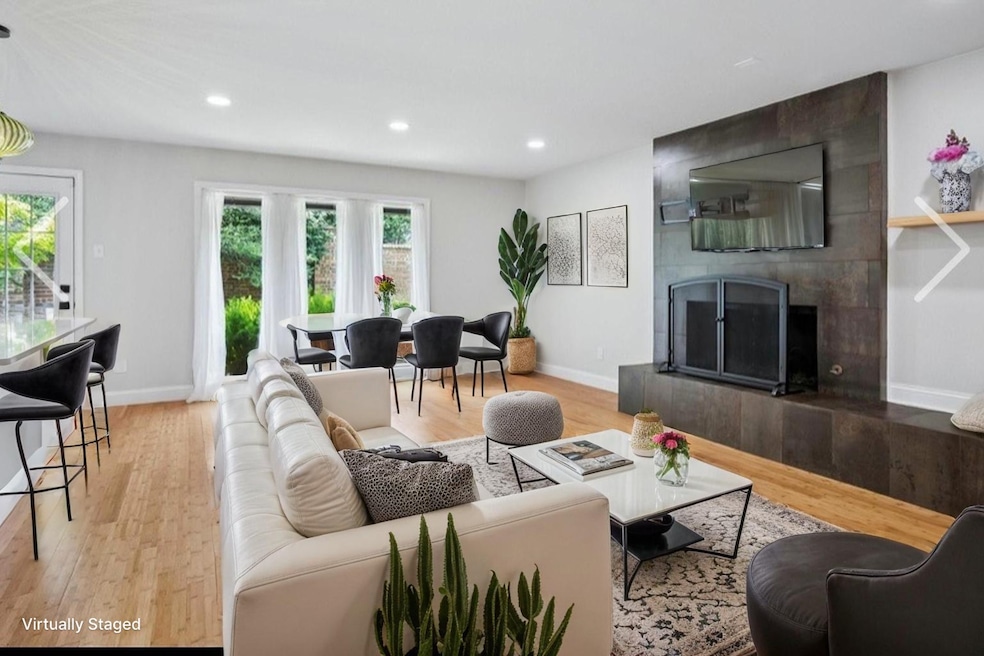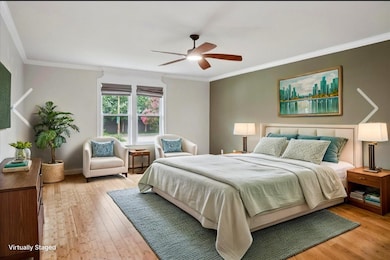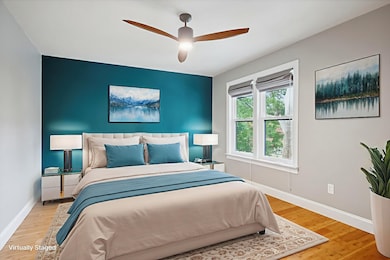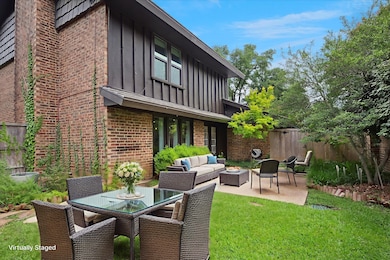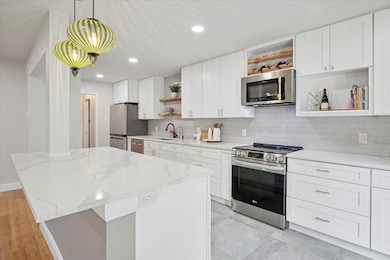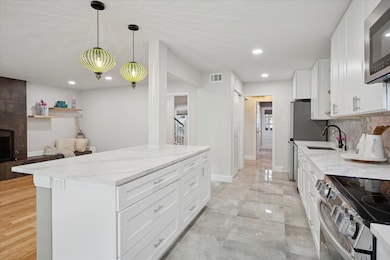6935 Helsem Way Unit 121 Dallas, TX 75230
Preston Hollow NeighborhoodHighlights
- Fitness Center
- Two Primary Bedrooms
- Open Floorplan
- In Ground Pool
- 16.55 Acre Lot
- Clubhouse
About This Home
Don’t miss this rare chance to call one of Dallas’ most coveted communities home. Tucked away in the quiet, secluded Hillcrest Villas, this beautifully remodeled luxury condo combines modern comfort, timeless design, and resort-style living — all in Preston Hollow. Step inside to discover a light-filled open floor plan featuring bamboo floors, a beautiful tiled gas fireplace, and a completely remodeled kitchen with granite countertops, stainless steel appliances, custom cabinetry, a large pantry, and an oversized island — perfect for entertaining or relaxed everyday living. Both bedrooms feel like private retreats, each with barn doors leading to spa-inspired en-suite bathrooms, custom Roman shades, ceiling fans, and walk-in closets with built-ins. The primary suite features a large, glass-enclosed shower, while the guest suite offers its own serene escape. Enjoy effortless living with landscaping and yard maintenance handled by the HOA. Relax in your private backyard oasis, unwind by the community pool, or meet neighbors for pickleball or tennis on the private courts. The elegant clubhouse offers a library, billiards, fitness center, and multiple gathering spaces for residents. Additional highlights include: • LG washer & dryer included • Abundant storage, including an oversized closet under the stairs • Pet-friendly Homes in Hillcrest Villas rarely come available — and this one checks every box. Schedule a showing today before it’s gone! One small pet may be considered on a case-by-case basis. Landlord must approve any pet before showing. Contact agent with pet info and photo for landlord pre-approval. The HOA only allows one pet per condo. If a pet is acceptable to landlord the HOA must give final approval before lease can be executed. See uploaded tenant selection criteria and application instructions to apply. All information deemed reliable but not guaranteed, tenant to verify all information.
Listing Agent
Fathom Realty LLC Brokerage Phone: 888-455-6040 License #0585116 Listed on: 07/07/2025

Condo Details
Home Type
- Condominium
Est. Annual Taxes
- $7,972
Year Built
- Built in 1974
Lot Details
- Wood Fence
- Block Wall Fence
- Landscaped
- Sprinkler System
- Many Trees
- Back Yard
Home Design
- Traditional Architecture
- Brick Exterior Construction
- Slab Foundation
- Metal Roof
Interior Spaces
- 2,017 Sq Ft Home
- 2-Story Property
- Open Floorplan
- Wired For Sound
- Built-In Features
- Ceiling Fan
- Decorative Lighting
- Gas Log Fireplace
- Fireplace Features Masonry
- Window Treatments
- Engineered Wood Flooring
- Security System Owned
Kitchen
- Eat-In Kitchen
- Electric Range
- Microwave
- Ice Maker
- Dishwasher
- Kitchen Island
- Granite Countertops
- Disposal
Bedrooms and Bathrooms
- 2 Bedrooms
- Double Master Bedroom
- Walk-In Closet
Laundry
- Laundry in Utility Room
- Stacked Washer and Dryer
Parking
- No Garage
- 2 Detached Carport Spaces
- On-Street Parking
Pool
- In Ground Pool
- Gunite Pool
- Outdoor Pool
Outdoor Features
- Enclosed Patio or Porch
- Rain Gutters
Schools
- Kramer Elementary School
- Hillcrest High School
Utilities
- Central Heating and Cooling System
- Electric Water Heater
- High Speed Internet
- Cable TV Available
Listing and Financial Details
- Residential Lease
- Property Available on 7/7/25
- Tenant pays for cable TV, electricity, insurance, security
- Negotiable Lease Term
- Assessor Parcel Number 00000734817000000
- Tax Block A
Community Details
Overview
- Association fees include all facilities, management, ground maintenance, maintenance structure
- Hillcrest Villa HOA
- Hillcrest Villa Condo Subdivision
Recreation
- Tennis Courts
- Pickleball Courts
- Fitness Center
- Community Pool
Pet Policy
- Call for details about the types of pets allowed
- Pet Deposit $350
- 1 Pet Allowed
Additional Features
- Clubhouse
- Fire and Smoke Detector
Map
Source: North Texas Real Estate Information Systems (NTREIS)
MLS Number: 20990999
APN: 00000734817000000
- 6959 Helsem Way Unit 139
- 12660 Hillcrest Rd Unit 7103
- 12660 Hillcrest Rd Unit 4203
- 12680 Hillcrest Rd Unit 1203
- 12608 Breckenridge Dr
- 6935 Stone Meadow Dr
- 12229 Pecan Forest Dr
- 6537 Linden Ln
- 7333 Valley View Ln Unit 502
- 7333 Valley View Ln Unit 304
- 6639 Willow Ln
- 6720 Willow Ln
- 6921 Valley View Ln
- 11911 Edgestone Rd
- 6437 Churchill Way
- 6416 Dykes Way
- 6865 Greenwich Ln
- 6522 Ridgeview Cir
- 13311 Purple Sage Rd
- 13123 Roaring Springs Ln
- 12660 Hillcrest Rd Unit 8102
- 12660 Hillcrest Rd Unit 5206
- 12660 Hillcrest Rd Unit 8106
- 7601 Churchill Way
- 7373 Valley View Ln
- 7373 Valley View Ln Unit 1038.1404242
- 7373 Valley View Ln Unit 3011.1404246
- 7373 Valley View Ln Unit 3012.1404247
- 7373 Valley View Ln Unit 3033.1404250
- 7373 Valley View Ln Unit 2051.1404240
- 7373 Valley View Ln Unit 2116.1404245
- 7373 Valley View Ln Unit 3098.1404252
- 7373 Valley View Ln Unit 2113.1404241
- 7373 Valley View Ln Unit 3020.1404248
- 7373 Valley View Ln Unit 3083.1404251
- 7373 Valley View Ln Unit 2080.1407318
- 7373 Valley View Ln Unit 1062.1407321
- 7373 Valley View Ln Unit 1066.1407316
- 7373 Valley View Ln Unit 1115.1407315
- 7373 Valley View Ln Unit 2071.1407314
