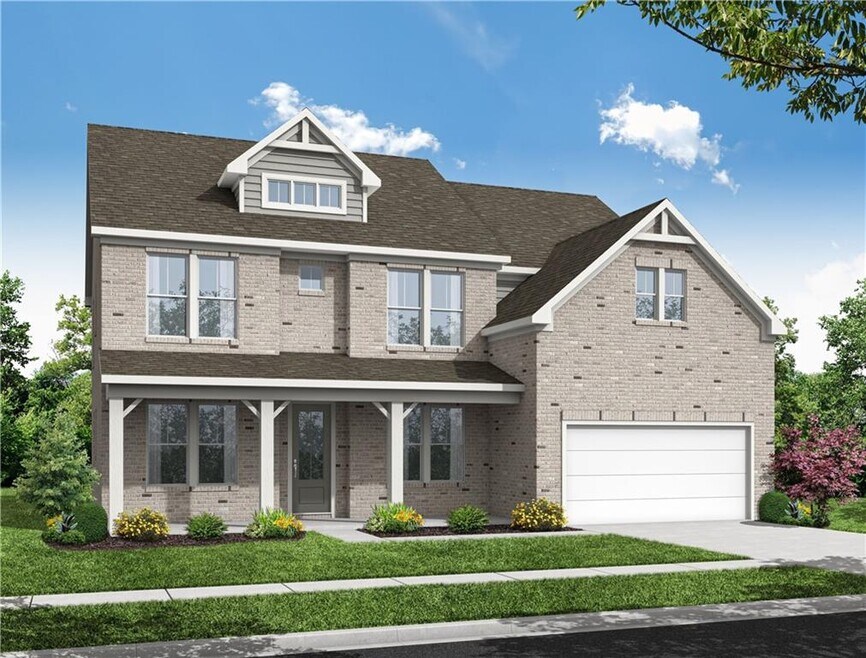
Estimated payment $5,512/month
Highlights
- New Construction
- White Oak Elementary School Rated A
- Fireplace
About This Home
Introducing the Danbury C on LOT 7 at Destination Davidson – where every day feels like a staycation! This 5-bedroom, 4.5-bath home offers over 3,000 sq ft of luxury living in Melody Lakeside Estates, nestled on a generous 1/4+ acre homesite. Enjoy a full daylight basement, a 3-car garage, and a beautiful covered and screened deck perfect for year-round outdoor relaxation. Crafted for comfort and style, this home features a guest suite on the main floor, a grand two-story living room, and a spacious chef’s kitchen with quartz countertops, large island, and designer finishes. Located in the top-rated Lanier High School district, just minutes from Lake Lanier and Buford amenities. Live where you vacation. Tour this standout home today!
Home Details
Home Type
- Single Family
HOA Fees
- $50 Monthly HOA Fees
Home Design
- New Construction
Interior Spaces
- 2-Story Property
- Fireplace
- Basement
Bedrooms and Bathrooms
- 5 Bedrooms
Map
Other Move In Ready Homes in Melody Lakeside Estates
About the Builder
- 6945 Melody Ridge Rd
- Melody Lakeside Estates
- 972 Homepark Cir
- 942 Homepark Cir
- 932 Homepark Cir
- Arbors at Richland Creek
- 6220 Stewart Rd
- 6054 Stewart Rd
- 1585 Jimmy Dodd Rd
- 1275 Riverside Rd
- 6001 Haviland Alley
- 6003 Haviland Alley
- 6007 Haviland Alley Unit 45
- 6007 Haviland Alley
- 6005 Haviland Alley Unit 44
- 6003 Haviland Alley Unit 43
- 6001 Haviland Alley Unit 42
- 6005 Haviland Alley
- Towne Village at Suwanee Dam
- 5670 Cumming Hwy NE
