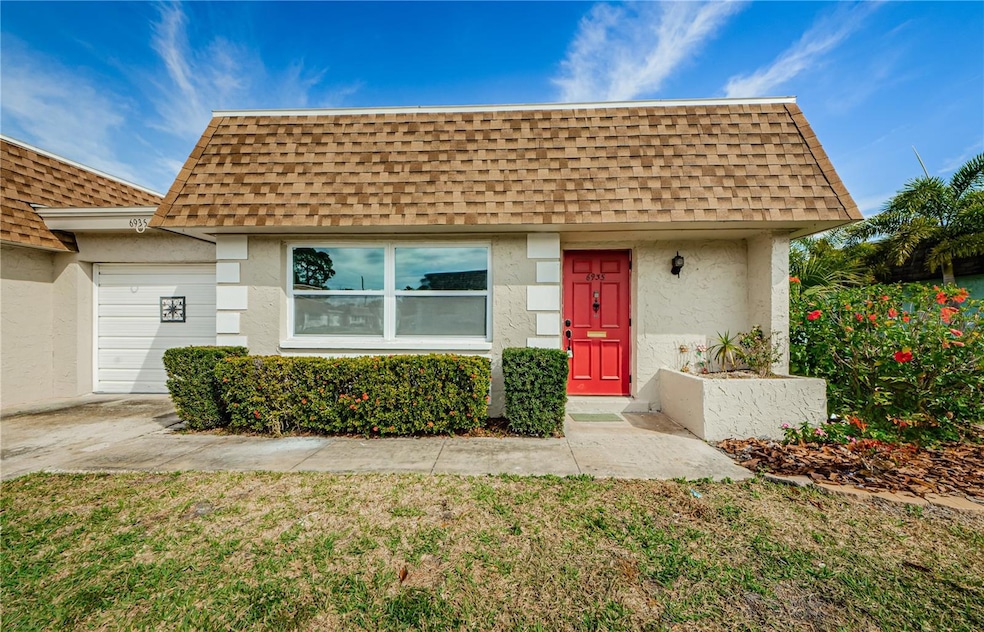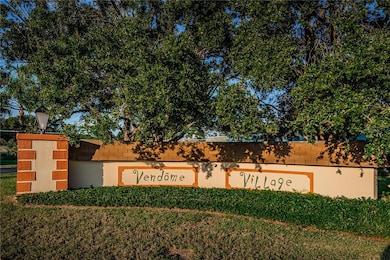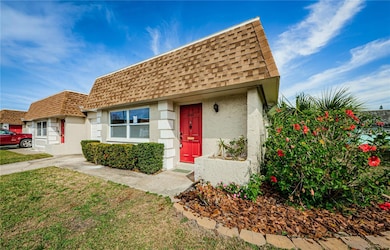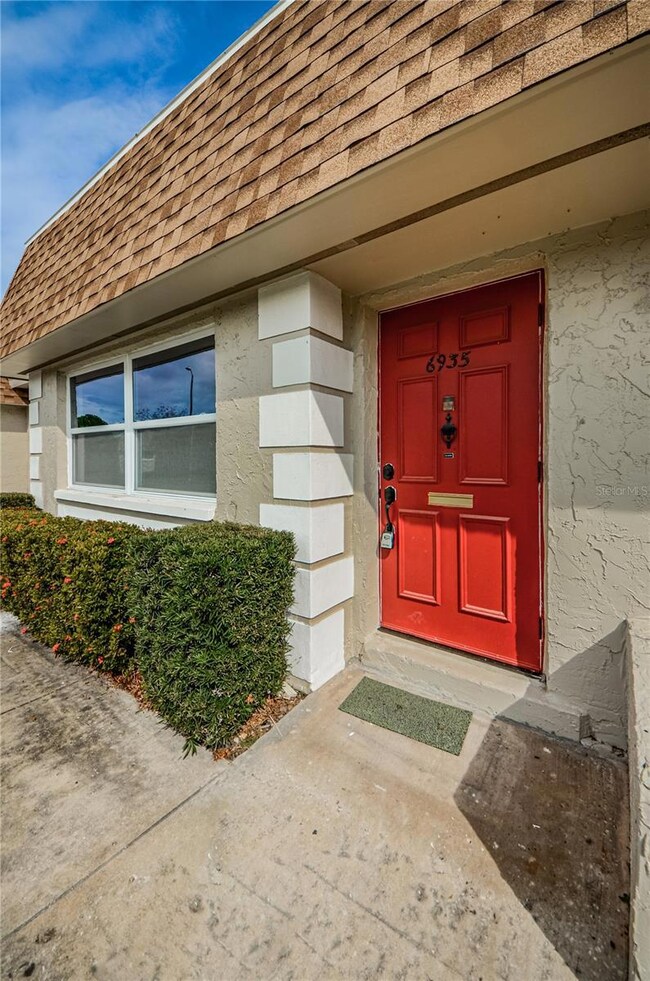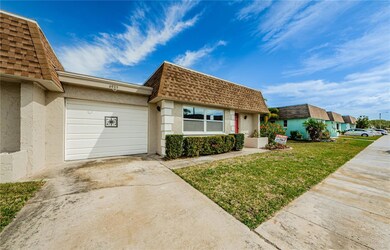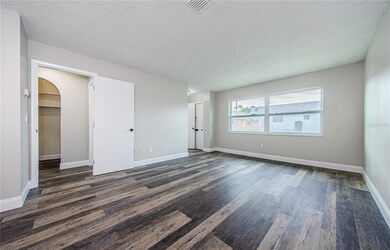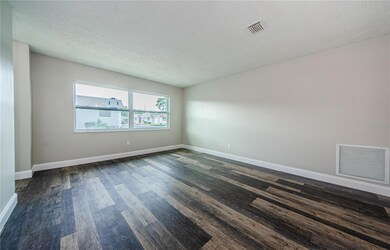6935 Monte Carlo N Pinellas Park, FL 33781
Highlights
- Active Adult
- Clubhouse
- Bonus Room
- 1.87 Acre Lot
- Main Floor Primary Bedroom
- End Unit
About This Home
Discover the allure of this hidden gem nestled within the vibrant 55+ community of "Vendome Village". This move-in-ready villa offers a perfect blend of comfort and style, featuring one spacious bedroom with a walk-in closet and 1.5 elegantly updated bathrooms. The convenience of a well-appointed 1-car garage adds to the appeal of this residence. Step into the welcoming embrace of the Great Room, seamlessly blending functionality and aesthetics. The villa boasts a bonus room that provides flexibility for various uses, whether it be a cozy den, home office, or hobby space. A rear paver patio beckons you to enjoy outdoor moments in a private and tranquil setting. The luxury of new windows and freshly painted interiors, creating an inviting atmosphere throughout. The property is adorned with new flooring and trim, showcasing attention to detail and modern design. This maintenance-free home ensures that your time is spent enjoying the array of amenities offered by the community. Vendome Village offers more than just a home; it provides a lifestyle enriched with community features. Take a refreshing dip in the community pool, engage in friendly games of shuffleboard, and make use of the dedicated facility for social functions. Embrace the camaraderie of like-minded neighbors while relishing the ease of a meticulously maintained environment. Seize the opportunity to reside in this thoughtfully designed villa where comfort, convenience, and community converge. Your hidden gem awaits in the heart of Vendome Village, offering a haven for those seeking an enriching 55+ lifestyle.
Listing Agent
COLDWELL BANKER REALTY Brokerage Phone: 727-822-9111 License #667718 Listed on: 08/12/2025

Home Details
Home Type
- Single Family
Est. Annual Taxes
- $1,775
Year Built
- Built in 1973
Lot Details
- 1.87 Acre Lot
- North Facing Home
Parking
- 1 Car Attached Garage
- Driveway
Home Design
- Villa
Interior Spaces
- 902 Sq Ft Home
- Ceiling Fan
- ENERGY STAR Qualified Windows
- Great Room
- Living Room
- Bonus Room
- Luxury Vinyl Tile Flooring
Kitchen
- Eat-In Kitchen
- Breakfast Bar
- Range with Range Hood
- Microwave
- Stone Countertops
Bedrooms and Bathrooms
- 1 Primary Bedroom on Main
- En-Suite Bathroom
- Walk-In Closet
- Bathtub with Shower
Laundry
- Laundry in Garage
- Washer and Electric Dryer Hookup
Eco-Friendly Details
- Reclaimed Water Irrigation System
Utilities
- Central Heating and Cooling System
- Electric Water Heater
Listing and Financial Details
- Residential Lease
- Security Deposit $1,600
- Property Available on 8/12/25
- The owner pays for cable TV, grounds care, pool maintenance, sewer, trash collection, water
- $100 Application Fee
- 1 to 2-Year Minimum Lease Term
- Assessor Parcel Number 30-30-16-93858-043-6935
Community Details
Overview
- Active Adult
- No Home Owners Association
- Qualified Property Management Association, Phone Number (727) 869-9700
- Vendome Village Subdivision
Amenities
- Clubhouse
Recreation
- Recreation Facilities
- Shuffleboard Court
- Community Pool
Pet Policy
- No Pets Allowed
Map
Source: Stellar MLS
MLS Number: TB8416866
APN: 30-30-16-93858-043-6935
- 8445 Phillip N Unit 13
- 6990 Versailles N Unit 6990
- 8472 68th Way N Unit 8472
- 6912 83rd Ave N
- 8472 Deauville N
- 8445 Calais N Unit 8445
- 7000 Lafayette N
- 8465 Calais N
- 7077 Lafayette N
- 6830 Lafayette N
- 7081 Lafayette N
- 8330 Vendome Blvd N
- 6795 Armand Place N Unit 4
- 8350 Burgundy Dr N
- 8215 Burgundy Dr N Unit 8215
- 8055 71st Way N Unit Lot 3
- 6909 79th Ave N
- 6982 79th Ave N
- 7840 72nd St N Unit 174
- 7840 72nd St N Unit 96
- 6833 81st Ave N
- 8500 Belcher Rd N
- 6675 83rd Ave N
- 6745 88th Ave N
- 7800 Belcher Rd N
- 6649 80th Ave N
- 7394 Kindal Point N
- 6264 92nd Place N Unit 3104
- 6320 Park Blvd N
- 6801 67th St N
- 9973 Sago Point Dr
- 7950 Park Blvd N
- 6513 68th Ave N
- 8380 Jacaranda Ave
- 9403 Lynn Ln Unit A
- 7525 83rd St
- 9434 Lynn Ln Unit C
- 9562 Lynn Ln Unit C
- 8300 Bardmoor Blvd
- 5825 81st Ave N
