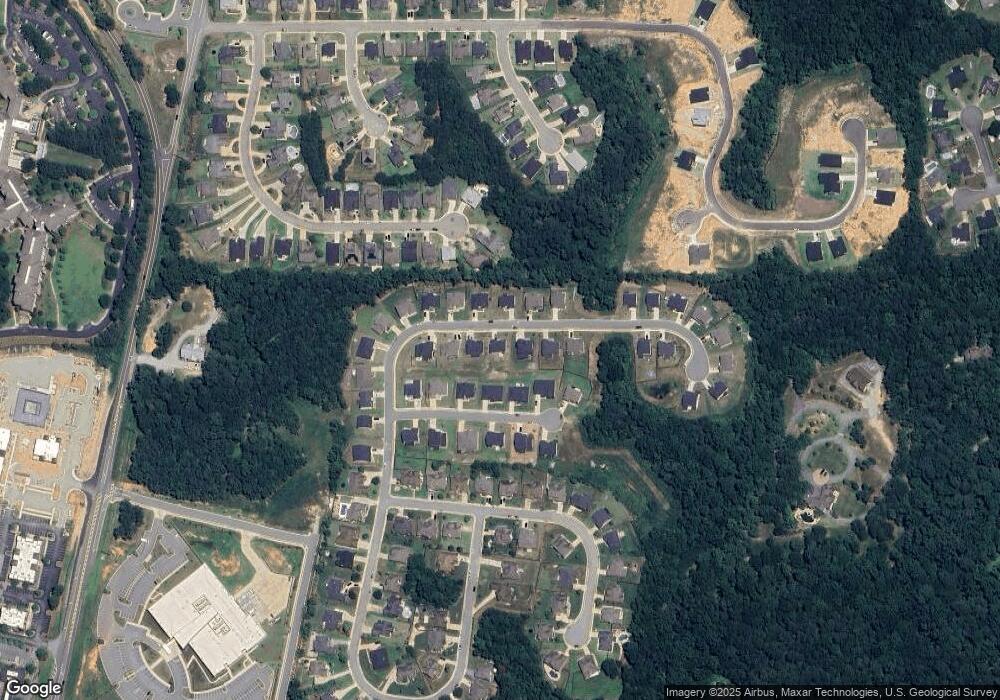6936 Riverbrook Trace Columbus, GA 31904
North Columbus NeighborhoodEstimated Value: $417,000 - $476,000
5
Beds
3
Baths
2,900
Sq Ft
$155/Sq Ft
Est. Value
About This Home
This home is located at 6936 Riverbrook Trace, Columbus, GA 31904 and is currently estimated at $448,173, approximately $154 per square foot. 6936 Riverbrook Trace is a home located in Muscogee County with nearby schools including Double Churches Elementary School, Double Churches Middle School, and Northside High School.
Ownership History
Date
Name
Owned For
Owner Type
Purchase Details
Closed on
Dec 30, 2021
Sold by
Ash-Grayhawk Llc
Bought by
Henson Lorandy
Current Estimated Value
Home Financials for this Owner
Home Financials are based on the most recent Mortgage that was taken out on this home.
Original Mortgage
$381,579
Interest Rate
3.11%
Mortgage Type
VA
Create a Home Valuation Report for This Property
The Home Valuation Report is an in-depth analysis detailing your home's value as well as a comparison with similar homes in the area
Home Values in the Area
Average Home Value in this Area
Purchase History
| Date | Buyer | Sale Price | Title Company |
|---|---|---|---|
| Henson Lorandy | $258,000 | None Listed On Document | |
| Henson Lorandy | $258,000 | None Listed On Document |
Source: Public Records
Mortgage History
| Date | Status | Borrower | Loan Amount |
|---|---|---|---|
| Closed | Henson Lorandy | $381,579 | |
| Closed | Henson Lorandy | $381,579 |
Source: Public Records
Tax History Compared to Growth
Tax History
| Year | Tax Paid | Tax Assessment Tax Assessment Total Assessment is a certain percentage of the fair market value that is determined by local assessors to be the total taxable value of land and additions on the property. | Land | Improvement |
|---|---|---|---|---|
| 2025 | $865 | $175,484 | $22,152 | $153,332 |
| 2024 | $1,053 | $175,484 | $22,152 | $153,332 |
| 2023 | $642 | $175,484 | $22,152 | $153,332 |
| 2022 | $5,336 | $143,916 | $22,152 | $121,764 |
| 2021 | $904 | $22,152 | $22,152 | $0 |
Source: Public Records
Map
Nearby Homes
- 7015 Spring Walk Dr
- 280 Zachary Ct
- 7044 Spring Walk Dr
- 312 Woodstream Dr
- 308 Woodstream Dr
- 264 Woodstream Dr
- 6861 Copper Oaks Ct
- 141 Willett Dr
- 7324 Cedar Creek Loop
- 6390 Cape Cod Dr
- 7388 Cedar Creek Loop
- 717 Double Churches Rd
- 16 Kylemore Ct
- 5 Bridgecreek Ct
- 6500 Standing Boy Rd Unit 24
- 907 Double Churches Rd
- 1235 Cottage Pointe Ct
- 6333 Cape Cod Dr
- 1195 Cloverdale Rd
- 6528 Standing Boy Rd
- 6932 Riverbrook Trace
- 6940 Riverbrook Trace
- 247 Clearbrook Ln
- 251 Clearbrook Ln
- 6928 Riverbrook Trace
- 243 Clearbrook Ln
- 6944 Riverbrook Trace
- 255 Clearbrook Ln
- 6941 Riverbrook Trace
- 6937 Riverbrook Trace
- 6933 Riverbrook Trace
- 6945 Riverbrook Trace
- 625 Mobley Rd
- 239 Clearbrook Ln
- 250 Clearbrook Ln
- 6948 Riverbrook Trace
- 246 Clearbrook Ln
- 259 Clearbrook Ln
- 242 Clearbrook Ln
- 6929 Riverbrook Trace
