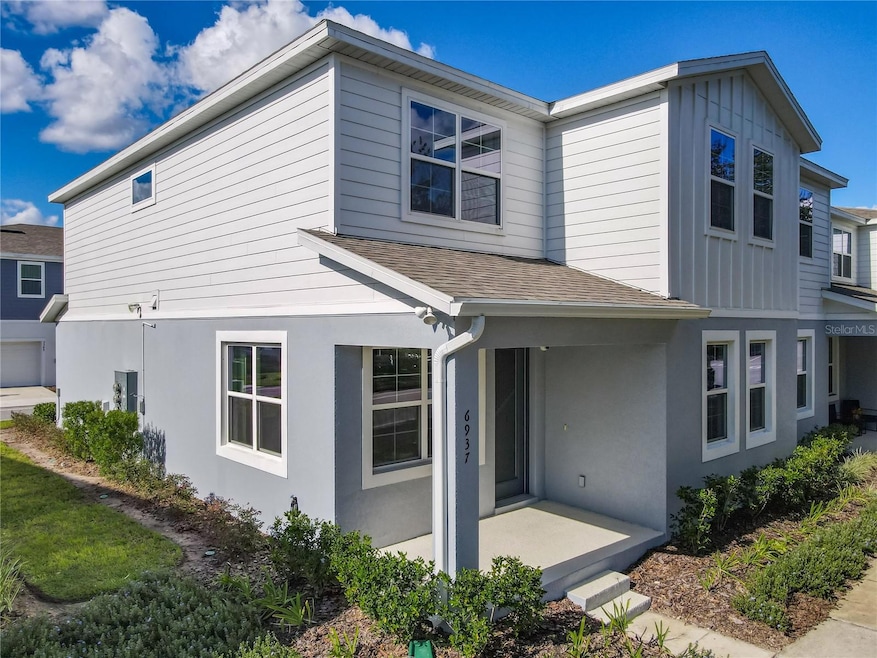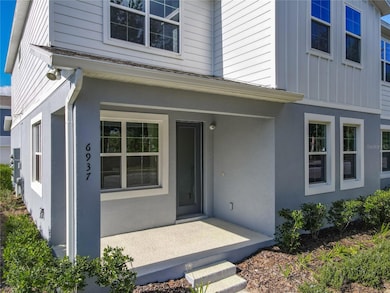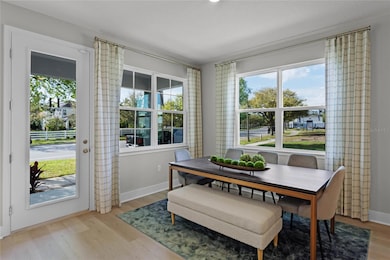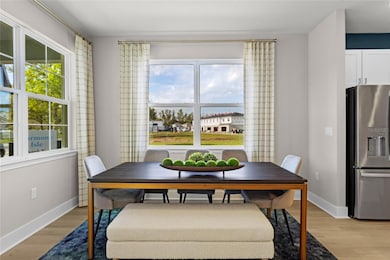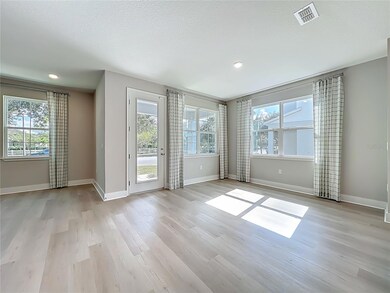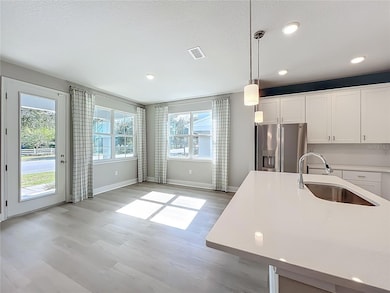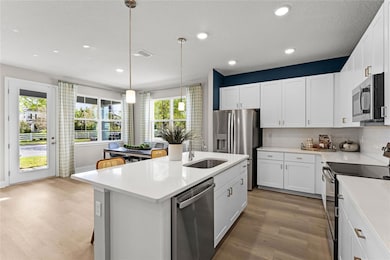6937 Five Oaks Dr St. Cloud, FL 34773
Harmony NeighborhoodEstimated payment $2,344/month
Highlights
- Boat Dock
- Golf Course Community
- Open Floorplan
- Harmony Community School Rated 9+
- Fitness Center
- End Unit
About This Home
Step inside this former Hartizen Homes model townhome and feel the difference — modern, bright, and beautifully upgraded. Welcome to this stunning 4 bedroom, 2.5 bathroom townhome. From the open-concept layout to the quartz kitchen, custom lighting, and designer finishes, this home has it all. Upstairs, the primary suite is your private retreat, and the three additional bedrooms has space for family, guests, or a home office. Even the laundry room is thoughtfully designed with built-ins and a sink! Outside, you’ll love the upgraded landscaping and peaceful surroundings. And here’s the best part — it’s move-in ready with: Window treatments & rods, All lighting fixtures, Security camera system included Located in the master-planned Harmony community, enjoy resort-style amenities like pools, fitness center, trails, dog parks, and more. This is more than a townhome — it’s where modern comfort meets community living. Harmony Isle – schedule your private showing today!
Listing Agent
NONA LEGACY POWERED BY LA ROSA Brokerage Phone: 407-270-6841 License #3383881 Listed on: 10/31/2025

Townhouse Details
Home Type
- Townhome
Est. Annual Taxes
- $3,206
Year Built
- Built in 2024
Lot Details
- 3,049 Sq Ft Lot
- End Unit
- Northwest Facing Home
HOA Fees
- $195 Monthly HOA Fees
Parking
- 2 Car Attached Garage
- Oversized Parking
- Ground Level Parking
- Garage Door Opener
- Driveway
Home Design
- Bi-Level Home
- Slab Foundation
- Shingle Roof
- Block Exterior
- Stucco
Interior Spaces
- 1,960 Sq Ft Home
- Open Floorplan
- Ceiling Fan
- Window Treatments
- Great Room
- Dining Room
Kitchen
- Convection Oven
- Range with Range Hood
- Recirculated Exhaust Fan
- Microwave
- Freezer
- Ice Maker
- Dishwasher
- Solid Surface Countertops
- Disposal
Flooring
- Carpet
- Luxury Vinyl Tile
Bedrooms and Bathrooms
- 4 Bedrooms
- Primary Bedroom Upstairs
- En-Suite Bathroom
- Walk-In Closet
Laundry
- Laundry Room
- Laundry on upper level
- Dryer
- Washer
Schools
- Harmony Community Elementary School
- Harmony Middle School
- Harmony High School
Utilities
- Central Heating and Cooling System
- Thermostat
- Electric Water Heater
- High Speed Internet
- Cable TV Available
Additional Features
- Reclaimed Water Irrigation System
- Rain Gutters
Listing and Financial Details
- Visit Down Payment Resource Website
- Legal Lot and Block 88 / 1
- Assessor Parcel Number 30-26-32-3293-0001-0880
- $1,646 per year additional tax assessments
Community Details
Overview
- Association fees include pool, ground maintenance
- Harmony Town c/o Association Solutions Association
- Visit Association Website
- Built by Hartizen Homes
- Harmony Nbhd H 1 Subdivision, Ellery 1 Floorplan
- The community has rules related to allowable golf cart usage in the community
Amenities
- Restaurant
- Community Mailbox
Recreation
- Boat Dock
- Golf Course Community
- Tennis Courts
- Community Playground
- Fitness Center
- Community Pool
- Park
- Dog Park
Pet Policy
- Pets Allowed
Map
Home Values in the Area
Average Home Value in this Area
Tax History
| Year | Tax Paid | Tax Assessment Tax Assessment Total Assessment is a certain percentage of the fair market value that is determined by local assessors to be the total taxable value of land and additions on the property. | Land | Improvement |
|---|---|---|---|---|
| 2025 | $3,206 | $291,500 | $50,000 | $241,500 |
| 2024 | $2,554 | $65,000 | $65,000 | -- |
| 2023 | $2,554 | $65,000 | $65,000 | $0 |
| 2022 | $2,369 | $60,000 | $60,000 | $0 |
| 2021 | $2,082 | $50,000 | $50,000 | $0 |
| 2020 | $2,085 | $50,000 | $50,000 | $0 |
| 2019 | $2,027 | $45,000 | $45,000 | $0 |
| 2018 | $2,065 | $45,000 | $45,000 | $0 |
| 2017 | $1,992 | $40,000 | $40,000 | $0 |
| 2016 | $1,934 | $35,000 | $35,000 | $0 |
| 2015 | $1,922 | $35,000 | $35,000 | $0 |
| 2014 | $1,867 | $29,000 | $29,000 | $0 |
Property History
| Date | Event | Price | List to Sale | Price per Sq Ft | Prior Sale |
|---|---|---|---|---|---|
| 10/31/2025 10/31/25 | For Sale | $359,995 | -10.0% | $184 / Sq Ft | |
| 04/29/2024 04/29/24 | Sold | $399,995 | 0.0% | $204 / Sq Ft | View Prior Sale |
| 04/15/2024 04/15/24 | Pending | -- | -- | -- | |
| 04/13/2024 04/13/24 | For Sale | $399,995 | 0.0% | $204 / Sq Ft | |
| 04/09/2024 04/09/24 | Off Market | $399,995 | -- | -- | |
| 04/05/2024 04/05/24 | For Sale | $399,995 | -- | $204 / Sq Ft |
Purchase History
| Date | Type | Sale Price | Title Company |
|---|---|---|---|
| Special Warranty Deed | $400,000 | New Title Company | |
| Warranty Deed | $100,000 | None Listed On Document |
Source: Stellar MLS
MLS Number: O6356824
APN: 30-26-32-3293-0001-0880
- 6830 Habitat Dr
- 3336 Cordgrass Place
- 3211 Dark Sky Dr
- 6805 Sundrop St
- 6806 Butterfly Dr
- 7013 Five Oaks Dr
- 3137 Dark Sky Dr
- 3341 Bracken Fern Dr
- 6988 Botanic Blvd
- 2655 Swooping Sparrow Dr
- 2692 Reddish Egret Bend
- 6946 Audobon Osprey Cove
- 6895 Botanic Blvd
- 2799 Brie Hammock Bend
- 6960 Audobon Osprey Cove
- 6905 Beargrass Rd
- 3347 Primrose Willow Dr
- 3565 Clay Brick Rd
- 7012 Cupseed Ln
- 7130 Forty Banks Rd
- 6842 Little Blue Ln
- 3450 Schoolhouse Rd
- 6844 Sundrop St
- 6895 Botanic Blvd
- 6946 Audobon Osprey Cove
- 3828 Sagefield Dr
- 2879 Brie Hammock Bend
- 2692 Reddish Egret Bend Unit 1
- 2722 Reddish Egret Bend
- 7110 Sandhill Crane Way Unit 1
- 3348 Cat Brier Trail
- 7113 Harmony Square Dr S Unit 27A
- 7117 Red Lantern Dr Unit 7117
- 7131 Harmony Square Dr S Unit 3
- 3526 Sebastian Bridge Ln
- 2937 Hooded Crane Cove
- 6687 Alder Rd
- 6691 Alder Rd
- 3302 Sagebrush St
- 6814 Grace Hammock Rd
