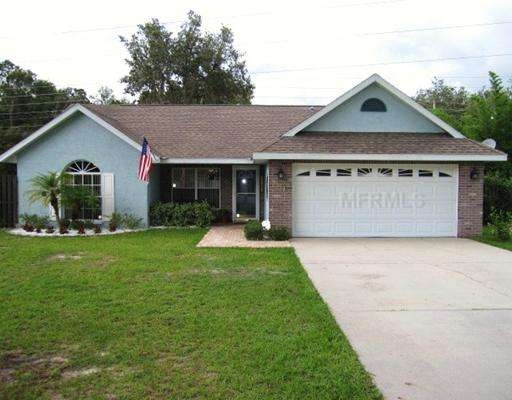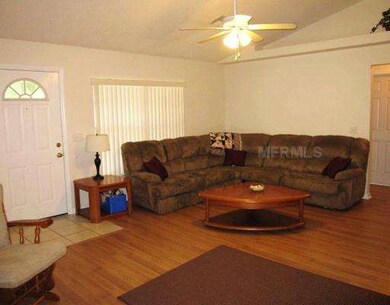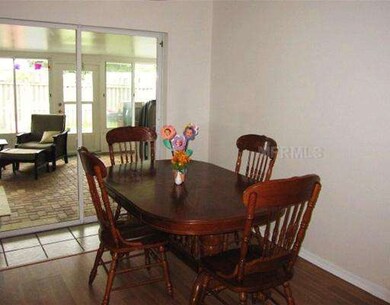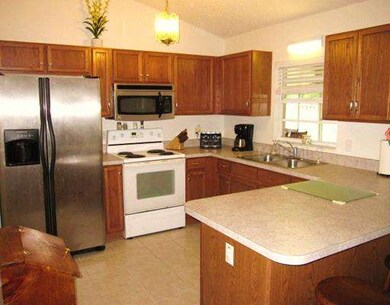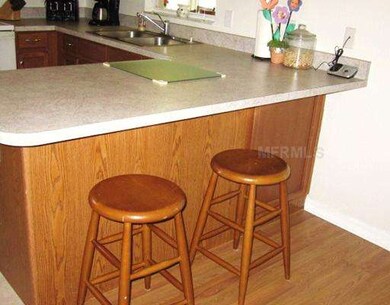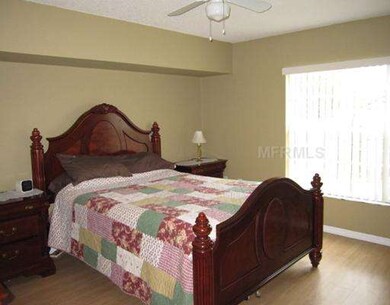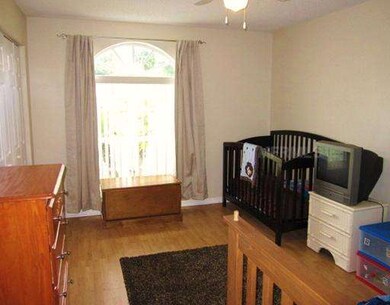
6937 Oakcrest Way Zephyrhills, FL 33542
Tall Oaks NeighborhoodHighlights
- Saltwater Pool
- Open Floorplan
- Cathedral Ceiling
- 0.24 Acre Lot
- Deck
- Traditional Architecture
About This Home
As of December 2022Active with contract. FOR YOU—the BEST family home ever! This home is located on a cul-de-sac so it's the PERFECT place for children, pets, and adults! The backyard is fenced...with lots of room for a fire pit, playground equipment, and even a pool if you'd like. There is a storage shed in the yard for your lawn equipment. The lot measures "almost" ¼ acre. The location is perfect...close to everything! There is a GREAT room when you enter the home through the front door. It has laminate flooring, cathedral ceiling, and looks onto the dining area and into the HUGE bonus room. The kitchen is tucked away in the back, but is spacious, has OAK cabinets, upgraded appliances, and a snack bar. The master bedroom is to the right, and features laminate flooring, cathedral ceiling, a huge walk in closet, tub/shower combination and a linen closet. The other two bedrooms are "split" to the other side of the home and share a bath. In 2008 the Sellers added the BEST BONUS room ever! It has brick pavers for flooring, an entertaining area for relaxing and watching TV, a dining area, and a huge hot tub! What fun to entertain in this 46 foot long room. All the appliances remain with the home, including the washer and dryer. Come see this INVITING home...sit on the cute front porch...relax in the bonus room...this is the home FOR YOU!
Last Agent to Sell the Property
CENTURY 21 BILL NYE REALTY License #535299 Listed on: 07/17/2012

Home Details
Home Type
- Single Family
Est. Annual Taxes
- $1,155
Year Built
- Built in 2004
Lot Details
- 10,531 Sq Ft Lot
- South Facing Home
- Mature Landscaping
- Landscaped with Trees
- Property is zoned 00R2
HOA Fees
- $10 Monthly HOA Fees
Parking
- 2 Car Attached Garage
- Parking Pad
Home Design
- Traditional Architecture
- Slab Foundation
- Shingle Roof
- Block Exterior
- Stucco
Interior Spaces
- 1,858 Sq Ft Home
- Open Floorplan
- Cathedral Ceiling
- Ceiling Fan
- Blinds
- Sliding Doors
- L-Shaped Dining Room
- Fire and Smoke Detector
Kitchen
- Eat-In Kitchen
- Range with Range Hood
- Dishwasher
- Solid Wood Cabinet
Flooring
- Carpet
- Laminate
- Ceramic Tile
Bedrooms and Bathrooms
- 3 Bedrooms
- Primary Bedroom on Main
- Split Bedroom Floorplan
- Walk-In Closet
- 2 Full Bathrooms
Laundry
- Dryer
- Washer
Outdoor Features
- Saltwater Pool
- Deck
- Covered Patio or Porch
- Shed
- Rain Gutters
Location
- City Lot
Schools
- Woodland Elementary School
- Raymond B Stewart Middle School
- Zephryhills High School
Utilities
- Central Heating and Cooling System
- Electric Water Heater
- High Speed Internet
- Cable TV Available
Community Details
- Oak Crest Estates Subdivision
Listing and Financial Details
- Down Payment Assistance Available
- Homestead Exemption
- Visit Down Payment Resource Website
- Tax Lot 0170
- Assessor Parcel Number 02-26-21-0230-00000-0170
Ownership History
Purchase Details
Home Financials for this Owner
Home Financials are based on the most recent Mortgage that was taken out on this home.Purchase Details
Home Financials for this Owner
Home Financials are based on the most recent Mortgage that was taken out on this home.Purchase Details
Home Financials for this Owner
Home Financials are based on the most recent Mortgage that was taken out on this home.Purchase Details
Home Financials for this Owner
Home Financials are based on the most recent Mortgage that was taken out on this home.Purchase Details
Home Financials for this Owner
Home Financials are based on the most recent Mortgage that was taken out on this home.Similar Homes in Zephyrhills, FL
Home Values in the Area
Average Home Value in this Area
Purchase History
| Date | Type | Sale Price | Title Company |
|---|---|---|---|
| Warranty Deed | $305,000 | Meridian Title | |
| Warranty Deed | $150,000 | Dolphin Title Of Brandon Inc | |
| Warranty Deed | $139,000 | Magnolia Title Agency Llc | |
| Warranty Deed | $139,900 | Meridian Title Company Inc | |
| Warranty Deed | $30,000 | -- |
Mortgage History
| Date | Status | Loan Amount | Loan Type |
|---|---|---|---|
| Previous Owner | $151,515 | New Conventional | |
| Previous Owner | $141,988 | VA | |
| Previous Owner | $25,000 | Stand Alone Second | |
| Previous Owner | $111,920 | New Conventional | |
| Previous Owner | $24,000 | Credit Line Revolving |
Property History
| Date | Event | Price | Change | Sq Ft Price |
|---|---|---|---|---|
| 12/15/2022 12/15/22 | Sold | $305,000 | -4.7% | $213 / Sq Ft |
| 11/07/2022 11/07/22 | Pending | -- | -- | -- |
| 10/06/2022 10/06/22 | Price Changed | $320,000 | -5.9% | $224 / Sq Ft |
| 08/10/2022 08/10/22 | Price Changed | $340,000 | -2.9% | $238 / Sq Ft |
| 06/04/2022 06/04/22 | Price Changed | $350,000 | -2.8% | $245 / Sq Ft |
| 05/28/2022 05/28/22 | For Sale | $360,000 | +140.0% | $252 / Sq Ft |
| 11/03/2017 11/03/17 | Off Market | $150,000 | -- | -- |
| 08/04/2017 08/04/17 | Sold | $150,000 | -14.2% | $81 / Sq Ft |
| 06/07/2017 06/07/17 | Pending | -- | -- | -- |
| 04/24/2017 04/24/17 | For Sale | $174,900 | +25.8% | $94 / Sq Ft |
| 12/12/2012 12/12/12 | Sold | $139,000 | -0.6% | $75 / Sq Ft |
| 11/06/2012 11/06/12 | Pending | -- | -- | -- |
| 07/17/2012 07/17/12 | For Sale | $139,900 | -- | $75 / Sq Ft |
Tax History Compared to Growth
Tax History
| Year | Tax Paid | Tax Assessment Tax Assessment Total Assessment is a certain percentage of the fair market value that is determined by local assessors to be the total taxable value of land and additions on the property. | Land | Improvement |
|---|---|---|---|---|
| 2024 | $2,280 | $138,430 | -- | -- |
| 2023 | $2,213 | $134,403 | $34,503 | $99,900 |
| 2022 | $2,670 | $161,200 | $0 | $0 |
| 2021 | $2,605 | $156,510 | $25,920 | $130,590 |
| 2020 | $2,555 | $154,350 | $23,749 | $130,601 |
| 2019 | $2,310 | $150,884 | $0 | $0 |
| 2018 | $2,256 | $148,071 | $23,749 | $124,322 |
| 2017 | $1,802 | $127,868 | $0 | $0 |
| 2016 | $1,768 | $122,662 | $0 | $0 |
| 2015 | $1,794 | $121,809 | $0 | $0 |
| 2014 | $1,745 | $125,075 | $23,749 | $101,326 |
Agents Affiliated with this Home
-
Jesse Soto
J
Seller's Agent in 2022
Jesse Soto
FATHOM REALTY FL LLC
(239) 560-9371
1 in this area
47 Total Sales
-
Kimmie Sanchez

Buyer's Agent in 2022
Kimmie Sanchez
MIHARA & ASSOCIATES INC.
(813) 294-1820
1 in this area
12 Total Sales
-
Lisa Carroll

Buyer Co-Listing Agent in 2022
Lisa Carroll
MIHARA & ASSOCIATES INC.
(813) 205-7337
2 in this area
579 Total Sales
-
Jeanette Redfern

Seller's Agent in 2017
Jeanette Redfern
RE/MAX
(813) 404-5571
31 Total Sales
-
Linda White

Seller's Agent in 2012
Linda White
CENTURY 21 BILL NYE REALTY
(813) 701-8200
10 Total Sales
-
Esther Ingram

Buyer's Agent in 2012
Esther Ingram
RE FLORIDA HOMES
(813) 758-5867
7 Total Sales
Map
Source: Stellar MLS
MLS Number: E2077103
APN: 02-26-21-0230-00000-0170
- 38706 Daughtery Rd Unit 26
- 38706 Daughtery Rd Unit 14
- 38706 Daughtery Rd Unit 1 D
- 38634 Evelyn Ln
- 38651 Tarr Dr Unit 15 Tarr
- 38651 Tarr Dr Unit 24 Tarr
- 38839 Miller Ave
- 38519 Banes Dr
- 7251 Ashland Dr
- 6734 20th St
- 6745 Basswood Dr
- 7251 Applegate Dr
- 6712 Holly Ct
- 38708 Windflower Ave
- 38507 Windflower Ave
- 38411 Cottonwood Place
- 38335 Eucalyptus Dr
- 38526 Remora Ave
- 6703 Pistachio St
- 39053 Flora Ave
