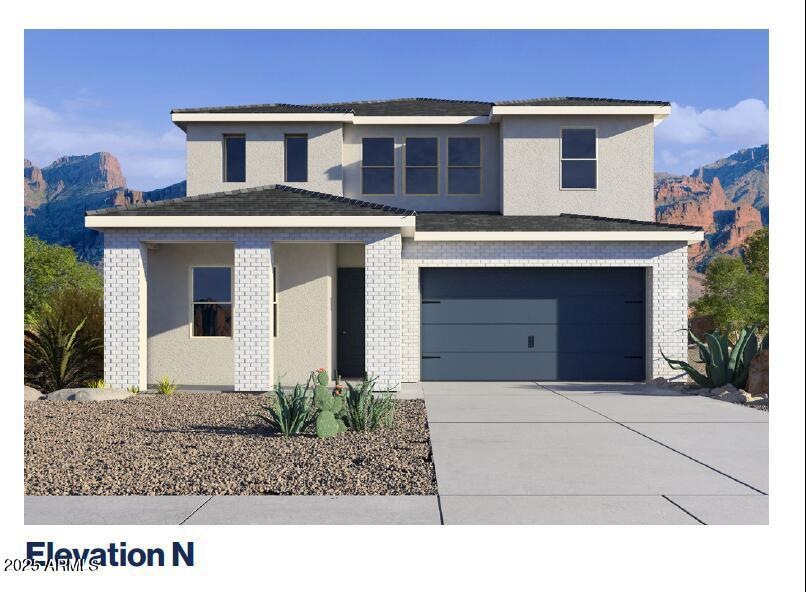6937 W Buckhorn Trail Peoria, AZ 85383
Estimated payment $4,279/month
Highlights
- Contemporary Architecture
- Covered Patio or Porch
- Eat-In Kitchen
- Terramar Academy of the Arts Rated A-
- 4 Car Direct Access Garage
- Double Pane Windows
About This Home
Quick Move In! Nothing better than new! Nestled in a scenic community with playgrounds, greenbelts, and direct access to hiking paths, this stunning home has it all! Our grandiose 'Miraval II' floorplan features 5 full bedrooms plus a game room and library, 4 bathrooms, 4 Car-Garage and a private yard with views! Designer selected finish includes Burlap Cabinetry with under Cabinet Lighting, Quartz Kitchen Countertops, Plank Like Tile Throughout, and Plush Carpet in all the bedrooms. This beautiful home will have it all including 8' doors, Gourmet Gas Kitchen, Smudge Proof Stainless Steel Appliances, Blinds, Pre-Plumb for Soft Water, and Smart Home Technology. **Rate buy-down and closing cost incentive available with seller's preferred lender!
Property Details
Home Type
- Multi-Family
Est. Annual Taxes
- $189
Year Built
- Built in 2025 | Under Construction
Lot Details
- 6,586 Sq Ft Lot
- Desert faces the front of the property
- Block Wall Fence
- Sprinklers on Timer
HOA Fees
- $100 Monthly HOA Fees
Parking
- 4 Car Direct Access Garage
- 2 Open Parking Spaces
- Electric Vehicle Home Charger
- Garage Door Opener
Home Design
- Contemporary Architecture
- Property Attached
- Wood Frame Construction
- Tile Roof
- Concrete Roof
- Block Exterior
- Stucco
Interior Spaces
- 3,176 Sq Ft Home
- 2-Story Property
- Ceiling height of 9 feet or more
- Double Pane Windows
- ENERGY STAR Qualified Windows
- Vinyl Clad Windows
- Smart Home
Kitchen
- Eat-In Kitchen
- Breakfast Bar
- Gas Cooktop
- Built-In Microwave
- ENERGY STAR Qualified Appliances
- Kitchen Island
Flooring
- Carpet
- Tile
Bedrooms and Bathrooms
- 5 Bedrooms
- Primary Bathroom is a Full Bathroom
- 4 Bathrooms
- Dual Vanity Sinks in Primary Bathroom
- Bathtub With Separate Shower Stall
Schools
- Terramar Academy Of The Arts Elementary School
- Mountain Ridge High Middle School
- Mountain Ridge High School
Utilities
- Cooling Available
- Heating System Uses Natural Gas
- High Speed Internet
Additional Features
- ENERGY STAR Qualified Equipment
- Covered Patio or Porch
Listing and Financial Details
- Home warranty included in the sale of the property
- Tax Lot 82
- Assessor Parcel Number 201-31-205
Community Details
Overview
- Association fees include ground maintenance
- Aloravita Association, Phone Number (602) 957-9191
- Built by DR HORTON
- Aloravita North Phase 3 Parcel 11 Subdivision, Miraval II Floorplan
Amenities
- No Laundry Facilities
Recreation
- Community Playground
- Bike Trail
Map
Home Values in the Area
Average Home Value in this Area
Tax History
| Year | Tax Paid | Tax Assessment Tax Assessment Total Assessment is a certain percentage of the fair market value that is determined by local assessors to be the total taxable value of land and additions on the property. | Land | Improvement |
|---|---|---|---|---|
| 2025 | $191 | $1,991 | $1,991 | -- |
| 2024 | $295 | $1,896 | $1,896 | -- |
| 2023 | $295 | $6,094 | $6,094 | -- |
Property History
| Date | Event | Price | List to Sale | Price per Sq Ft |
|---|---|---|---|---|
| 11/11/2025 11/11/25 | Pending | -- | -- | -- |
| 11/11/2025 11/11/25 | For Sale | $789,990 | -- | $249 / Sq Ft |
Purchase History
| Date | Type | Sale Price | Title Company |
|---|---|---|---|
| Special Warranty Deed | $18,800,415 | First American Title Insurance |
Source: Arizona Regional Multiple Listing Service (ARMLS)
MLS Number: 6945808
APN: 201-31-205
- 6931 W Buckhorn Trail
- 6943 W Buckhorn Trail
- 6949 W Buckhorn Trail
- 6925 W Buckhorn Trail
- 6955 W Buckhorn Trail
- 6938 W Buckhorn Trail
- 6942 W Buckhorn Trail
- 6913 W Buckhorn Trail
- 6922 W Buckhorn Trail
- 6918 W Buckhorn Trail
- 27334 N 69th Dr
- 7016 W Quail Track Dr
- 6906 W Buckhorn Trail
- 27351 N 69th Dr
- 27350 N 69th Dr
- 27359 N 69th Dr
- 27367 N 69th Dr
- 6980 W Redbird Rd
- 7028 W Redbird Rd
- 6954 W Maya Way

