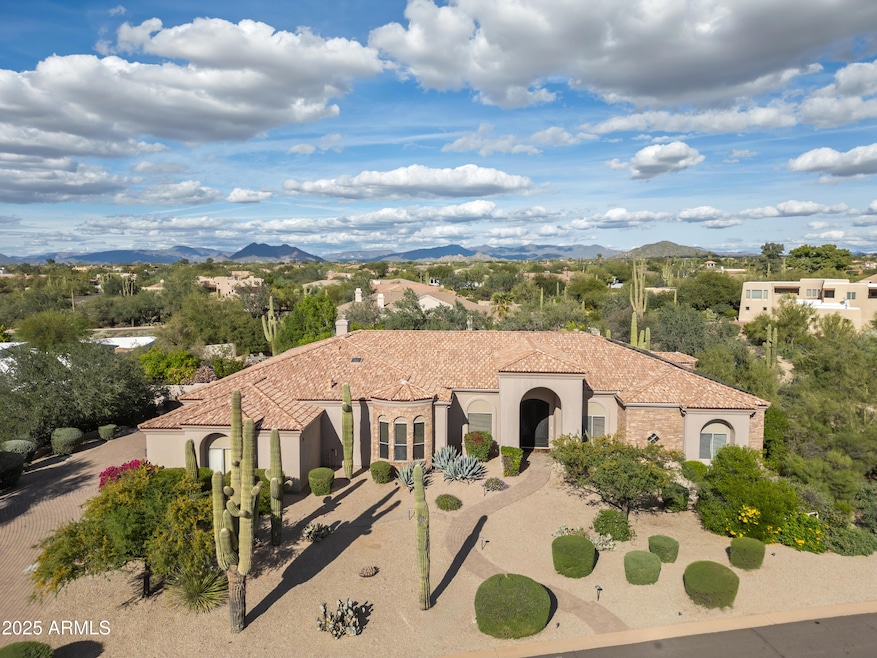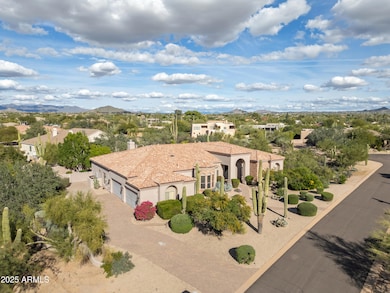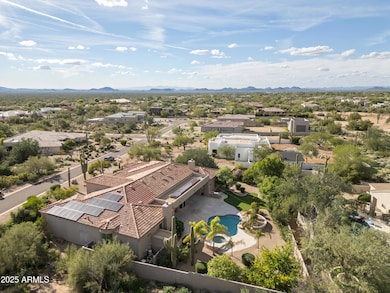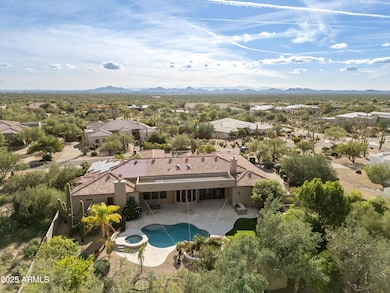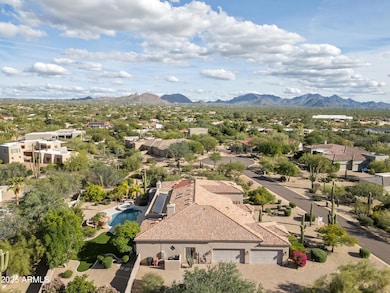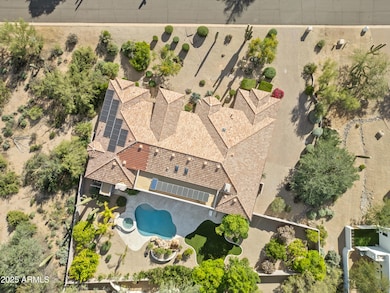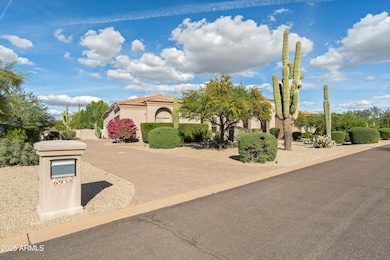
6938 E Lomas Verdes Dr Scottsdale, AZ 85266
Desert Foothills NeighborhoodEstimated payment $13,108/month
Highlights
- Heated Spa
- Solar Power System
- Santa Barbara Architecture
- Sonoran Trails Middle School Rated A-
- Fireplace in Primary Bedroom
- Hydromassage or Jetted Bathtub
About This Home
Stunningly remodeled North Scottsdale estate with six en-suite bedrooms, owned solar, and a resort backyard on nearly one private acre. Tucked into a quiet cul-de-sac in the Lomas Verdes community, this single-level 6 bed / 6 bath, 4,854 sq ft home is designed for luxury living & hosting: a true indoor-outdoor Arizona experience. Every bedroom is an en-suite, creating flexible spaces for family, guests, work-from-home offices, or an in-home gym or hobby rooms. At the heart of the home is a brand-new chef's kitchen with custom cabinetry, slab granite counters, gas cooktop, wall oven plus steam oven, dual dishwashers, large center island, and a sunny breakfast nook that overlooks the backyard. An expansive great room with 12-foot ceilings and a disappearing wall of glass opens the interior to the patio and pool, making everyday living and entertaining feel seamless.
The resort-style backyard has been fully refreshed with new travertine pavers, an extended covered patio, built-in BBQ island, sparkling Pebble Tec pool and spa, and mature landscaping with citrus trees. Space to host large gatherings, watch kids or grandkids play, or simply relax in privacy and quiet desert air.
Thoughtful upgrades focus on comfort and efficiency: owned solar with a new inverter, (2) high-efficiency Trane 5-ton furnace and AC units, new 25-year roof, and new tankless water heaters help control utility costs and reduce future capital expenses. Additional features include travertine and stone flooring, multiple fireplaces, wet bar, breakfast bar, central vacuum, high ceilings, energy-efficient HVAC, and an oversized 4-car garage with ample storage.
PRIME Scottsdale location in the 85266 ZIP code, this home offers a rare combination of space, privacy, and convenience. Proximity to world-class attractions such as the Barrett Jackson Auto Show, Phoenix Open, Arabian Horse Show, and just minutes to everyday shopping, dining, fitness, golf, and top Cave Creek Unified schools, yet set back on an approximately 0.88-acre lot in a low-traffic cul-de-sac.
If you're looking for a single-level, move-in-ready North Scottsdale estate with true multigenerational potential, low operating costs, and a backyard that feels like a private resort, 6938 E Lomas Verdes is the home to see.
Home Details
Home Type
- Single Family
Est. Annual Taxes
- $5,127
Year Built
- Built in 2001
Lot Details
- 0.88 Acre Lot
- Desert faces the front and back of the property
- Block Wall Fence
- Front and Back Yard Sprinklers
- Sprinklers on Timer
- Private Yard
HOA Fees
- $33 Monthly HOA Fees
Parking
- 4 Car Direct Access Garage
- Side or Rear Entrance to Parking
- Garage Door Opener
Home Design
- Santa Barbara Architecture
- Wood Frame Construction
- Tile Roof
- Stucco
Interior Spaces
- 4,854 Sq Ft Home
- 1-Story Property
- Wet Bar
- Central Vacuum
- Ceiling height of 9 feet or more
- Ceiling Fan
- Skylights
- Gas Fireplace
- Double Pane Windows
- Solar Screens
- Family Room with Fireplace
- 2 Fireplaces
Kitchen
- Breakfast Area or Nook
- Eat-In Kitchen
- Breakfast Bar
- Gas Cooktop
- Built-In Microwave
- Kitchen Island
- Granite Countertops
Flooring
- Carpet
- Stone
Bedrooms and Bathrooms
- 6 Bedrooms
- Fireplace in Primary Bedroom
- Primary Bathroom is a Full Bathroom
- 6 Bathrooms
- Dual Vanity Sinks in Primary Bathroom
- Bidet
- Hydromassage or Jetted Bathtub
- Bathtub With Separate Shower Stall
Home Security
- Security System Owned
- Intercom
Accessible Home Design
- Accessible Hallway
- No Interior Steps
- Multiple Entries or Exits
Eco-Friendly Details
- North or South Exposure
- Solar Power System
Pool
- Heated Spa
- Play Pool
Outdoor Features
- Covered Patio or Porch
- Built-In Barbecue
- Playground
Schools
- Desert Sun Academy Elementary School
- Sonoran Trails Middle School
- Cactus Shadows High School
Utilities
- Zoned Heating and Cooling System
- Heating System Uses Natural Gas
- Septic Tank
- High Speed Internet
- Cable TV Available
Community Details
- Association fees include (see remarks)
- Trestle Management Association, Phone Number (480) 948-5860
- Built by Kirkwood Custom Homes
- Lomas Verdes Subdivision, Custom Floorplan
Listing and Financial Details
- Tax Lot 23
- Assessor Parcel Number 212-10-098
Map
Home Values in the Area
Average Home Value in this Area
Tax History
| Year | Tax Paid | Tax Assessment Tax Assessment Total Assessment is a certain percentage of the fair market value that is determined by local assessors to be the total taxable value of land and additions on the property. | Land | Improvement |
|---|---|---|---|---|
| 2025 | $5,153 | $108,330 | -- | -- |
| 2024 | $4,953 | $103,171 | -- | -- |
| 2023 | $4,953 | $123,350 | $24,670 | $98,680 |
| 2022 | $4,783 | $105,260 | $21,050 | $84,210 |
| 2021 | $5,209 | $96,370 | $19,270 | $77,100 |
| 2020 | $5,187 | $90,060 | $18,010 | $72,050 |
| 2019 | $4,983 | $85,430 | $17,080 | $68,350 |
| 2018 | $4,816 | $81,920 | $16,380 | $65,540 |
| 2017 | $4,619 | $80,580 | $16,110 | $64,470 |
| 2016 | $4,603 | $78,750 | $15,750 | $63,000 |
| 2015 | $4,365 | $75,360 | $15,070 | $60,290 |
Property History
| Date | Event | Price | List to Sale | Price per Sq Ft | Prior Sale |
|---|---|---|---|---|---|
| 11/18/2025 11/18/25 | For Sale | $2,395,000 | +154.8% | $493 / Sq Ft | |
| 06/22/2017 06/22/17 | Sold | $940,000 | -6.0% | $194 / Sq Ft | View Prior Sale |
| 05/19/2017 05/19/17 | Pending | -- | -- | -- | |
| 05/04/2017 05/04/17 | Price Changed | $999,999 | -4.8% | $206 / Sq Ft | |
| 04/24/2017 04/24/17 | Price Changed | $1,050,000 | +900.0% | $216 / Sq Ft | |
| 04/24/2017 04/24/17 | Price Changed | $105,000 | -90.4% | $22 / Sq Ft | |
| 04/01/2017 04/01/17 | For Sale | $1,099,000 | -- | $226 / Sq Ft |
Purchase History
| Date | Type | Sale Price | Title Company |
|---|---|---|---|
| Warranty Deed | $940,000 | First American Title Insuran | |
| Warranty Deed | $769,744 | Transnation Title Insurance | |
| Cash Sale Deed | $125,000 | Security Title Agency | |
| Warranty Deed | $465,000 | Capital Title Agency |
Mortgage History
| Date | Status | Loan Amount | Loan Type |
|---|---|---|---|
| Open | $752,000 | New Conventional | |
| Previous Owner | $616,892 | Seller Take Back | |
| Previous Owner | $165,000 | New Conventional |
About the Listing Agent

I have been in the real estate industry for over 26 years and have extensive experience in luxury homes, golf communities, land and lot sales, land development, investment properties, and distressed properties. I have been extremely successful with such accomplishments as the Phoenix Business Journal’s ‘The List’ of Top 50 agents for 2011-2022 as well as running one of the Top Teams in the state and Top 100 in the US the past 10 years. I know the northeast valley as well as anyone and bring a
Darren's Other Listings
Source: Arizona Regional Multiple Listing Service (ARMLS)
MLS Number: 6949012
APN: 212-10-098
- 26827 N 68th St
- 26829 N 70th Place
- 26626 N 70th Place
- 27224 N 71st Place
- 27207 N 67th St Unit B1
- 27211 N 67th St Unit B2
- 27632 N 68th Place
- 27694 N 70th Way
- 27728 N 68th Place
- 27432 N 66th Way
- 6415 E Lomas Verdes Dr Unit 4
- 27901 N 68th Place
- 6621 E Oberlin Way
- 6626 E Oberlin Way
- 7492 E Red Bird Rd
- 6386 E Quail Track Dr
- 6293 E Red Bird Cir
- 27467 N 75th Way
- 27227 N Miller Rd
- 6301 E Bent Tree Dr
- 7330 E Red Bird Rd
- 27682 N 71st St
- 7474 E Red Bird Rd
- 28244 N 67th St
- 28685 N 73rd St
- 5938 E Ironwood Dr
- 7308 E Whispering Wind Dr
- 24624 N 72nd Place
- 24616 N 72nd Place
- 7446 E Glenn Moore Rd
- 29641 N 67th St
- 6039 E Skinner Dr
- 7418 E Black Rock Rd
- 24011 N 74th St
- 7254 E Camino Del Monte Unit ID1262045P
- 6128 E Duane Ln
- 25550 N Wrangler Rd
- 7944 E Parkview Ln
- 7628 E Camino Del Monte
- 8171 E Whispering Wind Dr
