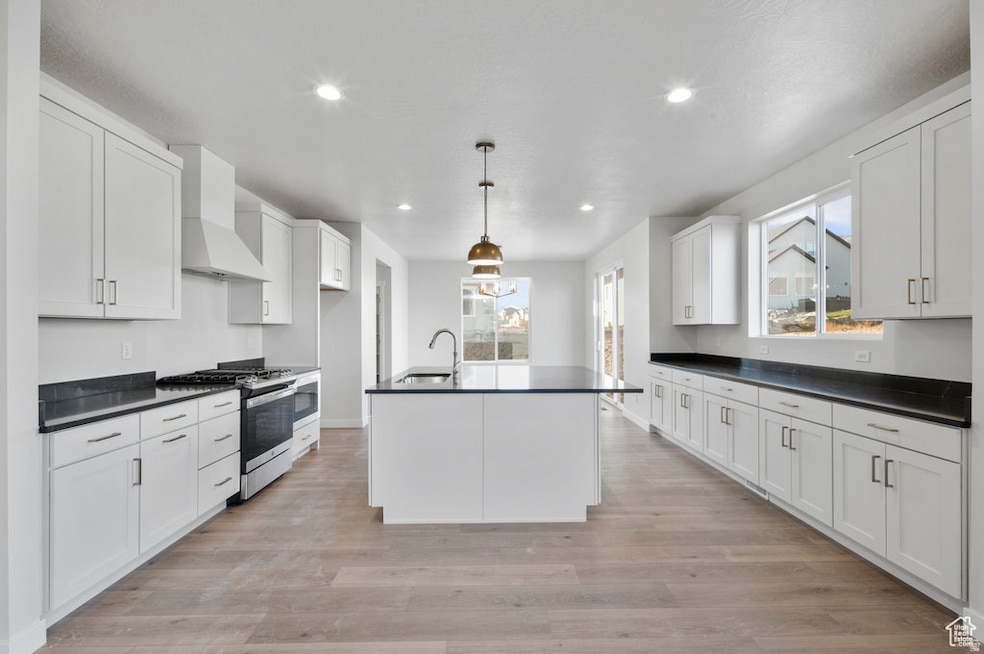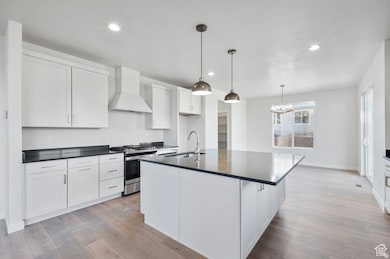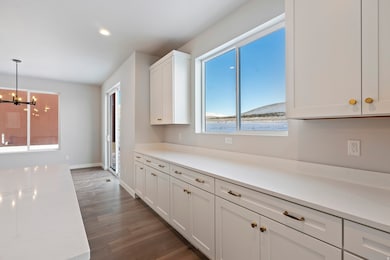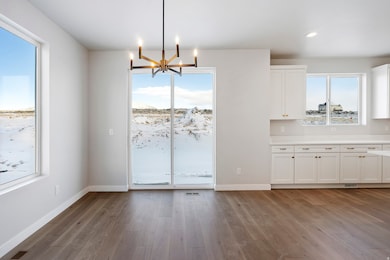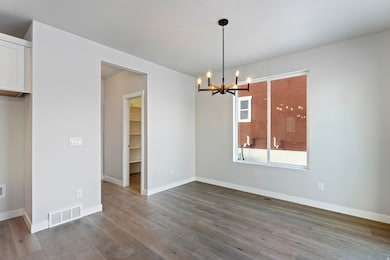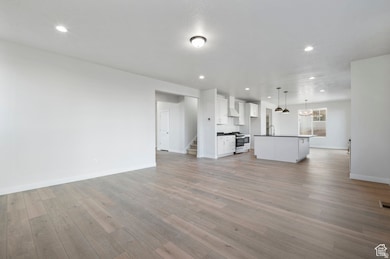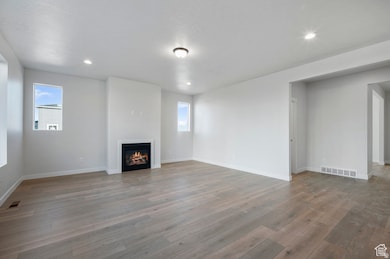6938 Pointe Cedar Ln Unit 331 West Jordan, UT 84081
Jordan Hills NeighborhoodEstimated payment $4,497/month
Highlights
- New Construction
- Granite Countertops
- Den
- Mountain View
- Community Pool
- Hiking Trails
About This Home
Check out this spacious 3651 Sq. Ft. home that is under construction, and available for purchase today. This brand new home offers an amazing open concept floor plan that boasts a gourmet kitchen, a front office (or den that could easily be turned into a 5th bedroom), 4 bedrooms 2.5 baths, a loft space, luxurious owners suite and walk in closet, an extra tall garage for extra storage, and room for another huge family room, bathroom, and two bedrooms in the basement. All upgrades have been selected by professional designers. This home will be ready to move in by January 2026. Contact the listing agent and set up your Tour today.
Home Details
Home Type
- Single Family
Year Built
- Built in 2025 | New Construction
Lot Details
- 5,663 Sq Ft Lot
- Landscaped
- Sloped Lot
- Property is zoned Single-Family
HOA Fees
- $100 Monthly HOA Fees
Parking
- 2 Car Attached Garage
- 5 Open Parking Spaces
Property Views
- Mountain
- Valley
Home Design
- Stone Siding
- Stucco
Interior Spaces
- 3,651 Sq Ft Home
- 3-Story Property
- Double Pane Windows
- Sliding Doors
- Entrance Foyer
- Smart Doorbell
- Den
- Basement Fills Entire Space Under The House
- Smart Thermostat
- Electric Dryer Hookup
Kitchen
- Gas Range
- Granite Countertops
- Disposal
Flooring
- Carpet
- Tile
Bedrooms and Bathrooms
- 4 Bedrooms
- Walk-In Closet
- Bathtub With Separate Shower Stall
Schools
- Copper Hills High School
Utilities
- Forced Air Heating and Cooling System
- Natural Gas Connected
Additional Features
- Sprinkler System
- Open Patio
Listing and Financial Details
- Home warranty included in the sale of the property
Community Details
Overview
- Association fees include trash
- Oquirrh West Subdivision
Amenities
- Picnic Area
Recreation
- Community Pool
- Hiking Trails
- Bike Trail
- Snow Removal
Map
Home Values in the Area
Average Home Value in this Area
Property History
| Date | Event | Price | List to Sale | Price per Sq Ft |
|---|---|---|---|---|
| 10/31/2025 10/31/25 | For Sale | $700,090 | -- | $192 / Sq Ft |
Source: UtahRealEstate.com
MLS Number: 2120608
- 7621 Clipper Hill Rd Unit 336
- 7633 Clipper Hill Rd Unit 337
- 7668 Clipper Hill Rd Unit 307
- 6977 Farnsworth Peak Dr Unit 311
- 6989 Farnsworth Peak Dr Unit 310
- 7577 S New Sycamore Dr
- 7587 S Bear Gulch Rd Unit 162
- 6823 Bottlebrush Ln
- 6777 Grevillea Ln
- 7474 S Sunset Maple Dr
- 7051 W Owens View Way
- 6793 Tupelo Ln
- Witzel Plan at The Sycamores
- Beatrix Plan at The Sycamores
- Sweetwater Plan at The Sycamores
- Princeton Plan at The Sycamores
- Dakota Plan at The Sycamores
- Dashell Plan at The Sycamores
- Roosevelt Plan at The Sycamores
- Wasatch Plan at The Sycamores
- 7907 S Gaea Ct
- 7898 S 6710 W
- 6911 S Static Peak Dr
- 6951 W Otter Creek Dr Unit 2
- 6951 W Otter Creek Dr Unit 1
- 6951 W Otter Creek Dr Unit 3
- 6053 W 7940 S
- 6291 Liza Ln
- 5998 W Verdigris Dr
- 5966 W Verdigris Dr
- 8558 Maul Oak Dr
- 6093 W Graceland Way
- 7624 S Pastel Park
- 8088 S Uinta View Way
- 5517 W Slate Canyon Dr
- 6635 W 6635 S
- 6125 S 6105 W
- 5496 W 6600 S
- 6447 W Wilshire Park Ave
- 8789 S Caliente Dr
