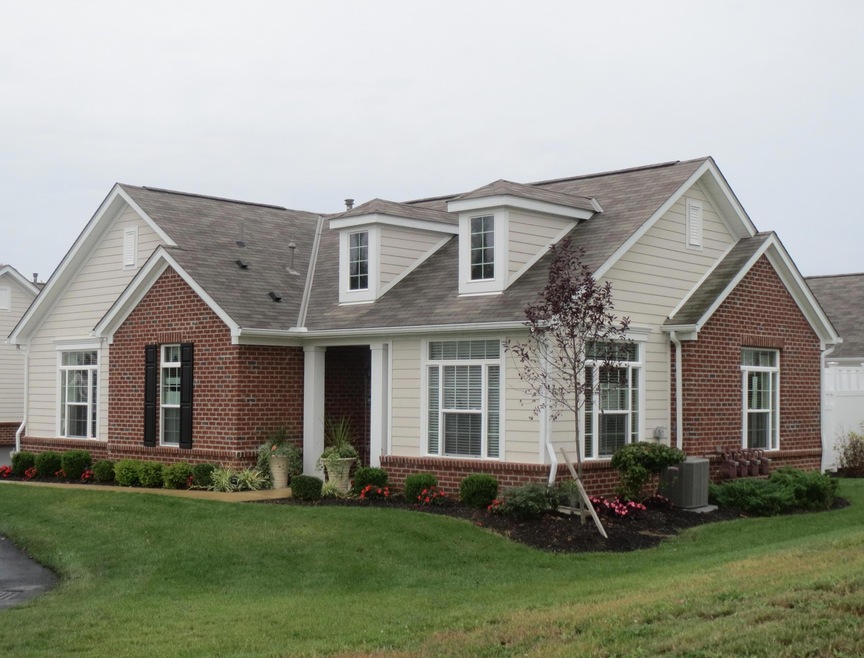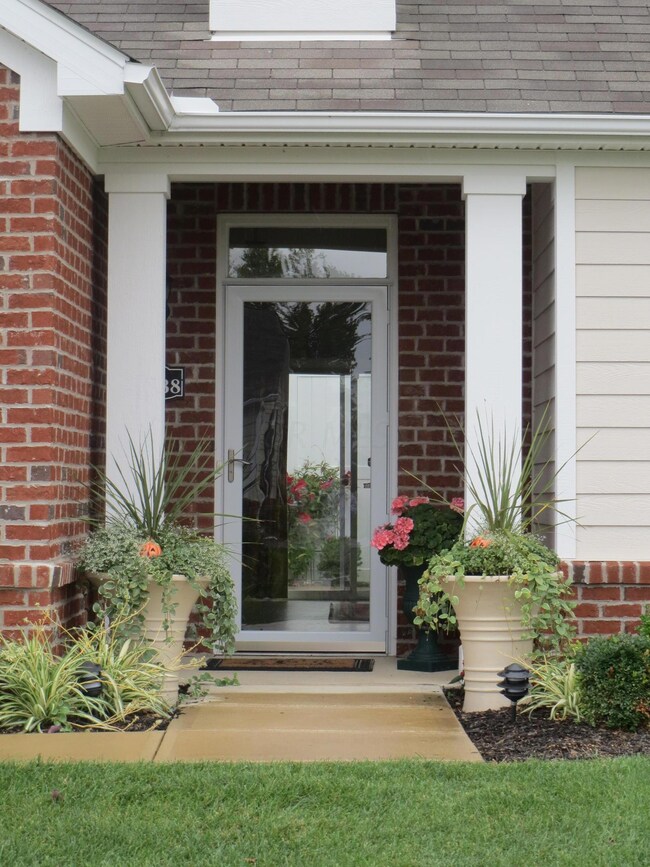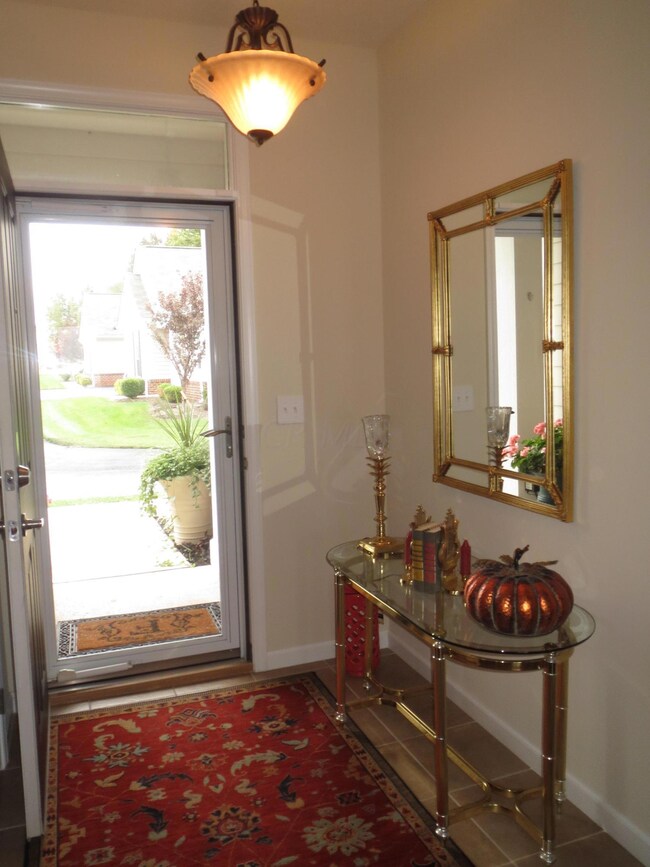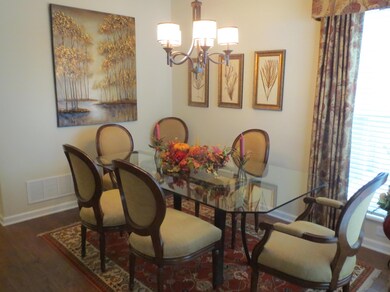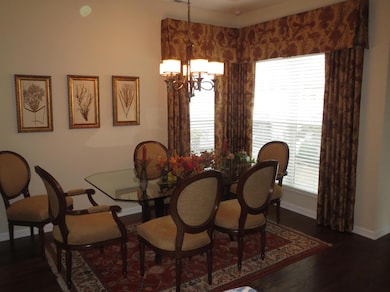
6938 Rothwell St New Albany, OH 43054
Central College NeighborhoodHighlights
- Fitness Center
- Ranch Style House
- Community Pool
- Clubhouse
- Heated Sun or Florida Room
- Fenced Yard
About This Home
As of May 2015Beautiful courtyard home with $50K in upgrades! Over 1,800 sq. ft. with 2 beds/2 baths, den, formal dining room, hearth room, large island, double sided fireplace, granite counter tops, stainless steel appliances, upgraded gas range, custom window coverings throughout, custom light fixtures & ceiling fans, storm door, security system on windows & doors, added storage in guest bathroom, 4 wall mounted flat screen televisions, upgraded Insinkerator garbage disposal, private fenced paver patio with gas line, an epoxy garage floor, custom master bedroom closet, L-Shaped walk-in shower, landscape lighting and hand scraped engineered hardwood flooring in all main living areas. This home is professionally decorated and is absolutely beautiful. Great green space backs to utility easement.
Last Agent to Sell the Property
EPCON Realty, Inc. License #2005015080 Listed on: 04/01/2015
Last Buyer's Agent
Lisa Monhollen
e-Merge Real Estate
Property Details
Home Type
- Condominium
Est. Annual Taxes
- $4,891
Year Built
- Built in 2011
Lot Details
- 1 Common Wall
- Fenced Yard
- Fenced
HOA Fees
- $278 Monthly HOA Fees
Parking
- 2 Car Attached Garage
Home Design
- Ranch Style House
- Brick Exterior Construction
- Slab Foundation
Interior Spaces
- 1,806 Sq Ft Home
- Gas Log Fireplace
- Insulated Windows
- Heated Sun or Florida Room
- Laundry on main level
Kitchen
- Gas Range
- Microwave
- Dishwasher
Flooring
- Carpet
- Ceramic Tile
Bedrooms and Bathrooms
- 2 Main Level Bedrooms
- 2 Full Bathrooms
Outdoor Features
- Patio
Utilities
- Forced Air Heating and Cooling System
- Heating System Uses Gas
Listing and Financial Details
- Home warranty included in the sale of the property
- Assessor Parcel Number 010-289954
Community Details
Overview
- $500 Capital Contribution Fee
- Association fees include lawn care, insurance, sewer, trash, water, snow removal
- $305 HOA Transfer Fee
- Association Phone (614) 766-6500
- Rpm Stephanie Soroky HOA
- On-Site Maintenance
Amenities
- Clubhouse
Recreation
- Fitness Center
- Community Pool
- Bike Trail
- Snow Removal
Ownership History
Purchase Details
Home Financials for this Owner
Home Financials are based on the most recent Mortgage that was taken out on this home.Purchase Details
Home Financials for this Owner
Home Financials are based on the most recent Mortgage that was taken out on this home.Similar Homes in New Albany, OH
Home Values in the Area
Average Home Value in this Area
Purchase History
| Date | Type | Sale Price | Title Company |
|---|---|---|---|
| Executors Deed | $286,000 | Trinity Title | |
| Warranty Deed | $259,900 | None Available |
Property History
| Date | Event | Price | Change | Sq Ft Price |
|---|---|---|---|---|
| 05/20/2015 05/20/15 | Sold | $286,000 | -3.3% | $158 / Sq Ft |
| 04/20/2015 04/20/15 | Pending | -- | -- | -- |
| 10/10/2014 10/10/14 | For Sale | $295,900 | +13.9% | $164 / Sq Ft |
| 06/15/2012 06/15/12 | Sold | $259,900 | -2.9% | $144 / Sq Ft |
| 05/16/2012 05/16/12 | Pending | -- | -- | -- |
| 12/20/2011 12/20/11 | For Sale | $267,590 | -- | $148 / Sq Ft |
Tax History Compared to Growth
Tax History
| Year | Tax Paid | Tax Assessment Tax Assessment Total Assessment is a certain percentage of the fair market value that is determined by local assessors to be the total taxable value of land and additions on the property. | Land | Improvement |
|---|---|---|---|---|
| 2024 | $5,198 | $125,620 | $27,650 | $97,970 |
| 2023 | $5,159 | $125,615 | $27,650 | $97,965 |
| 2022 | $4,486 | $95,240 | $32,730 | $62,510 |
| 2021 | $4,494 | $95,240 | $32,730 | $62,510 |
| 2020 | $4,500 | $95,240 | $32,730 | $62,510 |
| 2019 | $4,722 | $86,590 | $29,750 | $56,840 |
| 2018 | $4,966 | $86,590 | $29,750 | $56,840 |
| 2017 | $5,235 | $86,590 | $29,750 | $56,840 |
| 2016 | $6,330 | $95,560 | $12,990 | $82,570 |
| 2015 | $5,220 | $95,560 | $12,990 | $82,570 |
| 2014 | $5,233 | $95,560 | $12,990 | $82,570 |
| 2013 | $2,446 | $91,000 | $12,355 | $78,645 |
Agents Affiliated with this Home
-

Seller's Agent in 2015
Anita Smith
EPCON Realty, Inc.
(614) 207-2526
11 in this area
242 Total Sales
-
L
Buyer's Agent in 2015
Lisa Monhollen
E-Merge
-
W
Buyer's Agent in 2012
William Fannin
William Fannin Realty, Inc.
Map
Source: Columbus and Central Ohio Regional MLS
MLS Number: 214042766
APN: 010-289954
- 6962 Rothwell St
- 6897 Rothwell St
- 6918 Rothwell St
- 5736 Burke Cir Unit 503
- 5428 Tathwell Dr
- 6828 Silverrock Dr Unit 6828
- 5829 Andrew John Dr
- 6797 Rolfe Ave
- 6789 Rolfe Ave
- 5834 Aristides Way Unit 10
- 7083 Gallant Fox Dr Unit 4
- 7007 Monarchos Dr
- 5664 Apothecary Way
- 6950 Harlem Rd
- 5556 Falco Dr
- 7145 Billy Goat Dr
- 6710 Bethany Dr
- 5801 Bridgehampton Dr
- 6810 Sawyers Creek Rd
- 6763 Morningside Heights Place
