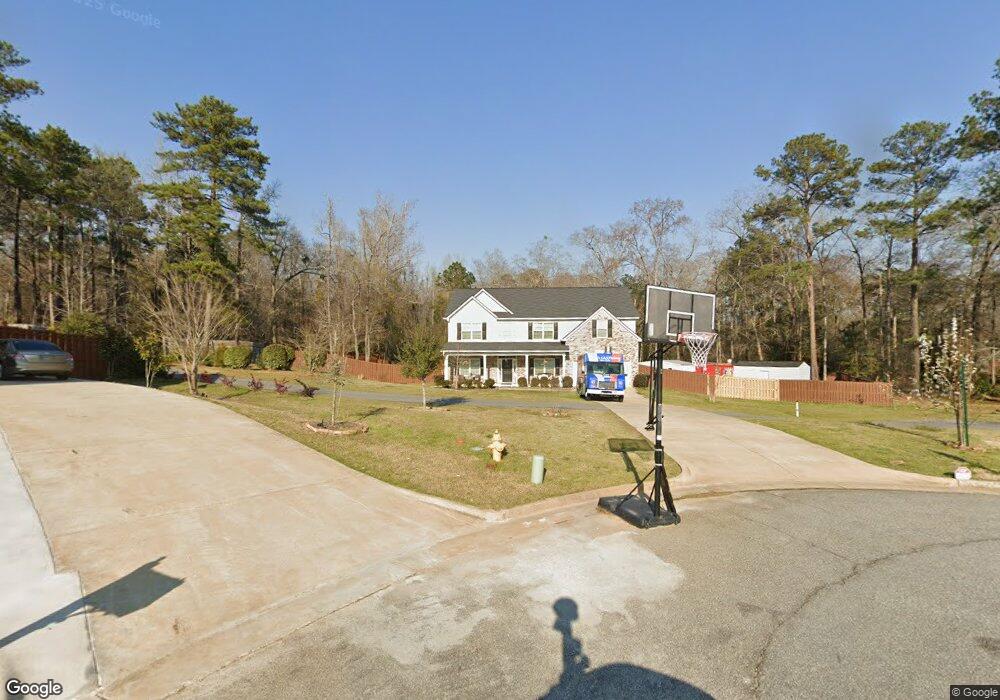6939 Nuthatch Ct Columbus, GA 31909
Estimated Value: $336,000 - $481,000
4
Beds
4
Baths
3,239
Sq Ft
$129/Sq Ft
Est. Value
About This Home
This home is located at 6939 Nuthatch Ct, Columbus, GA 31909 and is currently estimated at $418,799, approximately $129 per square foot. 6939 Nuthatch Ct is a home located in Muscogee County with nearby schools including Midland Academy, Midland Middle School, and Shaw High School.
Ownership History
Date
Name
Owned For
Owner Type
Purchase Details
Closed on
Dec 29, 2020
Sold by
Ash-Grayhawk Llc
Bought by
Chin Kevon Andrew and Chin Sarah
Current Estimated Value
Purchase Details
Closed on
Nov 23, 2020
Sold by
Ash-Grayhawk Llc
Bought by
Smith Gloria J
Purchase Details
Closed on
Jul 29, 2020
Sold by
Ash Grayhawk Llc
Bought by
Williams Rachelle and Williams Charles E
Home Financials for this Owner
Home Financials are based on the most recent Mortgage that was taken out on this home.
Original Mortgage
$265,200
Interest Rate
3%
Mortgage Type
New Conventional
Create a Home Valuation Report for This Property
The Home Valuation Report is an in-depth analysis detailing your home's value as well as a comparison with similar homes in the area
Home Values in the Area
Average Home Value in this Area
Purchase History
| Date | Buyer | Sale Price | Title Company |
|---|---|---|---|
| Chin Kevon Andrew | $333,400 | None Listed On Document | |
| Smith Gloria J | $338,000 | None Listed On Document | |
| Williams Rachelle | $312,412 | -- |
Source: Public Records
Mortgage History
| Date | Status | Borrower | Loan Amount |
|---|---|---|---|
| Previous Owner | Williams Rachelle | $265,200 |
Source: Public Records
Tax History Compared to Growth
Tax History
| Year | Tax Paid | Tax Assessment Tax Assessment Total Assessment is a certain percentage of the fair market value that is determined by local assessors to be the total taxable value of land and additions on the property. | Land | Improvement |
|---|---|---|---|---|
| 2025 | $4,403 | $171,698 | $17,520 | $154,178 |
| 2024 | $4,402 | $171,698 | $17,520 | $154,178 |
| 2023 | $3,735 | $171,698 | $17,520 | $154,178 |
| 2022 | $4,591 | $136,200 | $17,520 | $118,680 |
| 2021 | $4,584 | $125,667 | $17,520 | $108,147 |
| 2020 | $716 | $17,520 | $17,520 | $0 |
| 2019 | $718 | $17,520 | $17,520 | $0 |
Source: Public Records
Map
Nearby Homes
- 7295 Midland Chase Loop
- 6834 Beaver Trail
- 7033 Widgeon Dr
- 7314 San Vista Dr
- 7284 Sorrel Dr
- 6556 Mallard Dr
- 6544 Mink Dr
- 6727 Trapper Way
- 6063 Townes Way
- 6620 Widgeon Dr
- 6055 Townes Way
- 6036 Townes Way
- 5 Mink Ct
- 6606 Widgeon Dr
- 2 Mink Ct
- 6321 Milgen Rd Unit 3
- 6601 Psalmond Rd
- 7170 Beaver Run Rd
- 6341 Milgen Rd Unit 2
- 6454 Patriot Dr
- 6911 Nuthatch Ct
- 6934 Nuthatch Ct
- 6906 Nuthatch Ct
- 2525 Sparrow Ct
- 6883 Nuthatch Ct
- 6878 Nuthatch Ct
- 2524 Sparrow Ct
- 2523 Sparrow Ct
- 6909 Warm Springs Rd
- 6852 Nuthatch Ct
- 6881 Wren Creek Dr
- 6855 Nuthatch Ct
- 2522 Sparrow Ct
- 6901 Wren Creek Dr
- 2521 Sparrow Ct
- 2554 Spring Chapel Dr
- 6826 Nuthatch Ct
- 6861 Wren Creek Dr Unit 32B
- 6861 Wren Creek Dr
- 2558 Spring Chapel Dr
